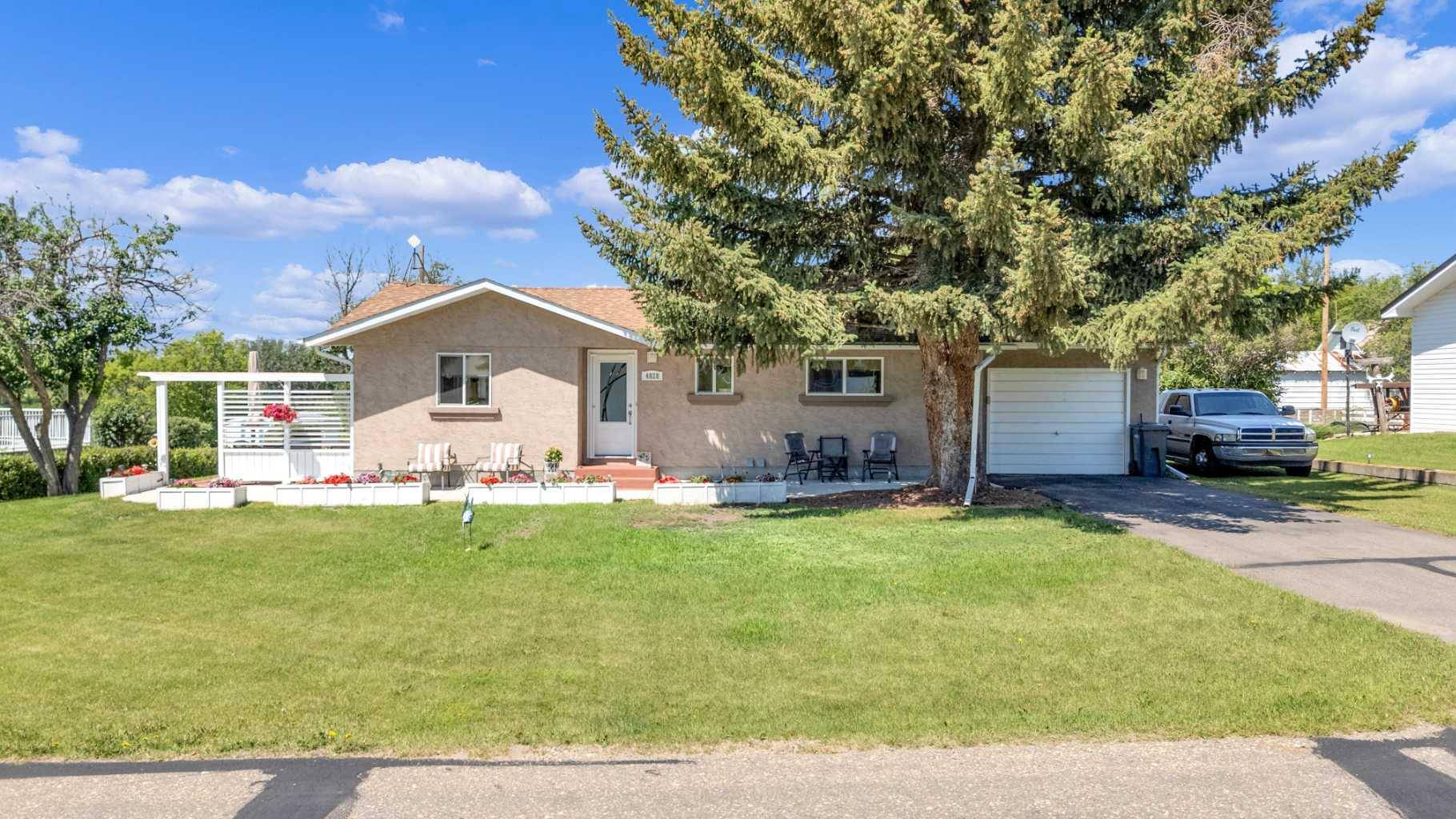$400,000
$400,000
For more information regarding the value of a property, please contact us for a free consultation.
4828 51 ST Alix, AB T0C 0B0
3 Beds
3 Baths
1,428 SqFt
Key Details
Sold Price $400,000
Property Type Single Family Home
Sub Type Detached
Listing Status Sold
Purchase Type For Sale
Square Footage 1,428 sqft
Price per Sqft $280
MLS® Listing ID A2237088
Sold Date 07/10/25
Style Bungalow
Bedrooms 3
Full Baths 2
Half Baths 1
Year Built 1965
Annual Tax Amount $2,933
Tax Year 2025
Lot Size 0.275 Acres
Acres 0.28
Property Sub-Type Detached
Source Central Alberta
Property Description
GORGEOUS HOME ON A DOUBLE LOT WITH TWO GARAGES AND A LAKE VIEW, IN ALIX! You don't see these very often! The owners did a substantial amount of work in building an addition and updating this home! It sits on a double lot and has a view of Alix Lake. When you walk in through the front door, you immediately notice an abundance of light in this home. There are numerous windows and sky lights that allow for the green space and lake view to the back . The kitchen was designed with function and open floor plan in mind. The kitchen/dining/living room area are all open to each other, allowing for flow between all rooms - perfect for family gatherings. You'll love the large island and extensive cabinetry, plus plenty of room for a large table. The living room is very large and has sky lights and a fireplace for that perfect ambience. The owner's suite has a large closet and ensuite bathroom. The main floor laundry is very large and has extensive storage space leading to the attached single garage. The basement is cozy and has two very large bedrooms, a full bathroom, family room, and extensive storage space. Relax outside in the large yard, which has a beautiful outside deck for sitting and sun bathing. The double detached garage has space for your toys and equipment.
Location
State AB
County Lacombe County
Zoning R1
Direction E
Rooms
Other Rooms 1
Basement Finished, Partial
Interior
Interior Features Ceiling Fan(s), Central Vacuum, Closet Organizers, Laminate Counters, No Animal Home, No Smoking Home, Open Floorplan, Skylight(s), Storage, Vinyl Windows
Heating Forced Air
Cooling None
Flooring Carpet, Laminate, Vinyl
Fireplaces Number 1
Fireplaces Type Gas, Living Room
Appliance Dishwasher, Dryer, Gas Stove, Microwave Hood Fan, Refrigerator, Washer
Laundry Main Level
Exterior
Parking Features Double Garage Detached, Single Garage Attached
Garage Spaces 3.0
Garage Description Double Garage Detached, Single Garage Attached
Fence None
Community Features Lake, Park, Schools Nearby, Street Lights
Roof Type Asphalt Shingle
Porch Deck
Lot Frontage 100.0
Total Parking Spaces 3
Building
Lot Description Backs on to Park/Green Space, Front Yard, Gentle Sloping, Irregular Lot, Lake, Landscaped, Lawn, Low Maintenance Landscape, Treed
Foundation Block
Architectural Style Bungalow
Level or Stories One
Structure Type Wood Frame
Others
Restrictions None Known
Tax ID 102630394
Ownership Private
Read Less
Want to know what your home might be worth? Contact us for a FREE valuation!

Our team is ready to help you sell your home for the highest possible price ASAP






