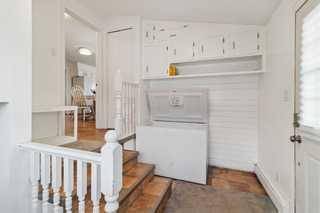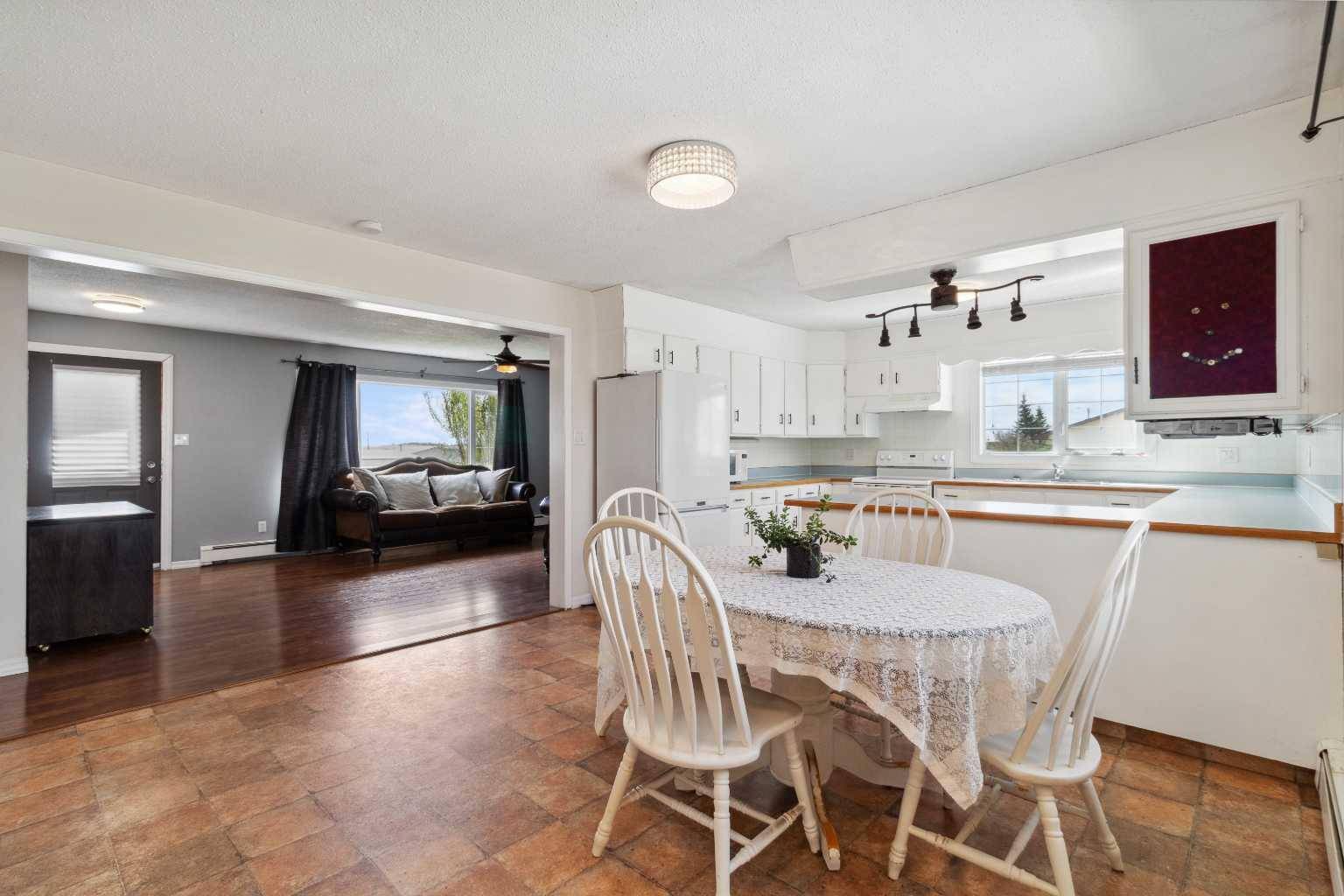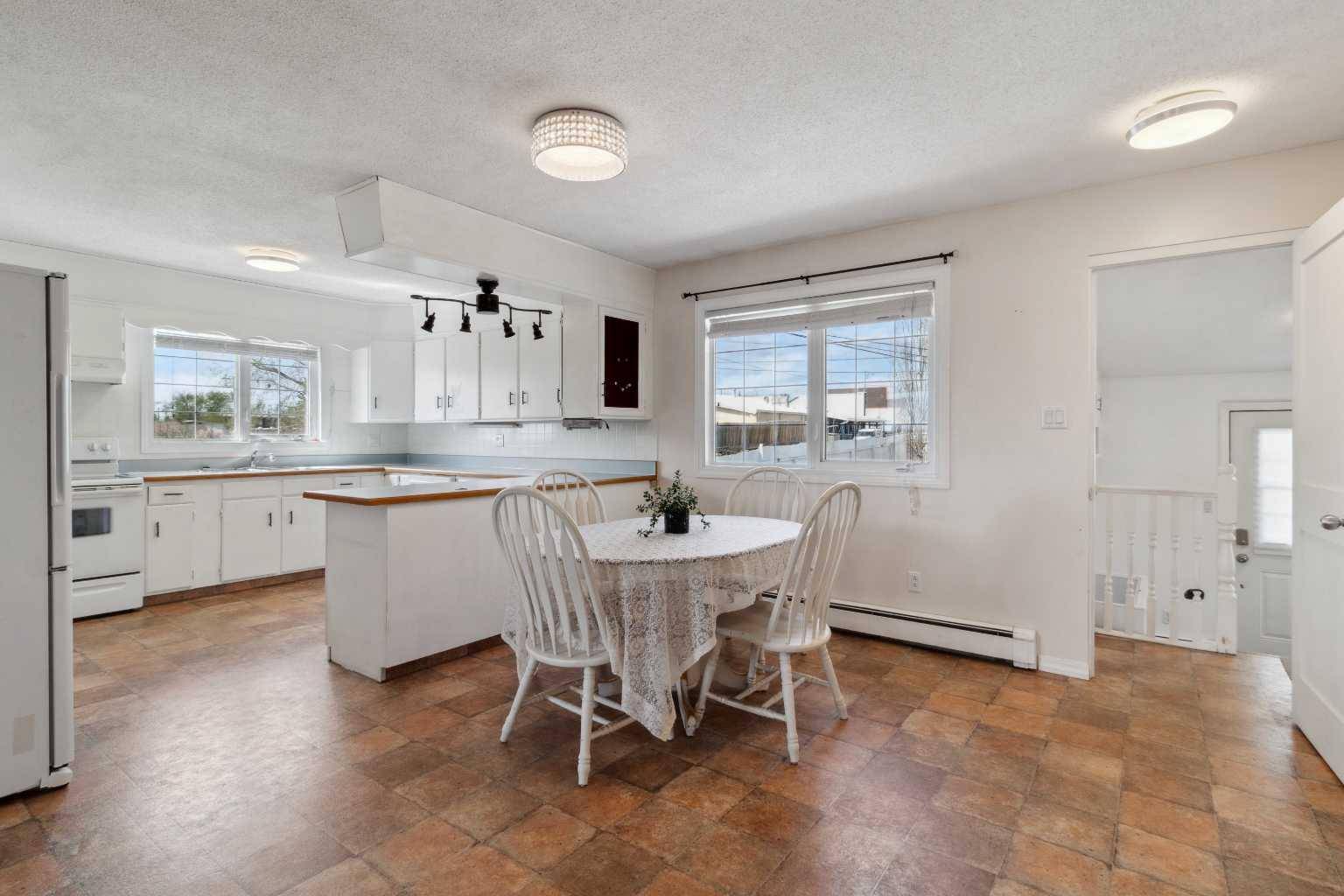$312,500
$329,900
5.3%For more information regarding the value of a property, please contact us for a free consultation.
303 Railway AVE Trochu, AB T0M2C0
5 Beds
2 Baths
1,356 SqFt
Key Details
Sold Price $312,500
Property Type Single Family Home
Sub Type Detached
Listing Status Sold
Purchase Type For Sale
Square Footage 1,356 sqft
Price per Sqft $230
MLS® Listing ID A2217040
Sold Date 06/25/25
Style Bungalow
Bedrooms 5
Full Baths 2
Year Built 1976
Annual Tax Amount $2,936
Tax Year 2024
Lot Size 10,500 Sqft
Acres 0.24
Property Sub-Type Detached
Source Central Alberta
Property Description
Welcome to 303 Railway Avenue in Trochu!! An ideal family home with unbeatable features and updates throughout!! This spacious 5-bedroom, 2-bathroom bungalow includes a bright, fully finished 2-bedroom basement suite (illegal), perfect for extended family or rental income. The main floor offers a bright open layout with updated flooring, windows, and a stylish kitchen that flows into the dining area and living room. Step outside to a huge, fully fenced yard with mature trees, an apple fruit tree, and a dedicated dog run—perfect for pets and outdoor lovers. Car enthusiasts or hobbyists will love the rare quadruple car garage and access to RV parking. Numerous functional stylish updates throughout, 2019 water heater, roof shingles replaced in 2022. Situated on a large corner lot in a quiet neighborhood close to amenities, walking paths, entertainment, restaurants, and shopping. This move-in-ready home is packed with space, value, and opportunity.
Location
State AB
County Kneehill County
Zoning R2
Direction E
Rooms
Basement Finished, Full
Interior
Interior Features Ceiling Fan(s), Double Vanity, No Animal Home, No Smoking Home, Storage, Sump Pump(s), Vinyl Windows
Heating Baseboard, Boiler, Hot Water, Natural Gas, Zoned
Cooling None
Flooring Carpet, Laminate, Linoleum
Appliance Dishwasher, Dryer, Electric Stove, Refrigerator, Washer/Dryer, Window Coverings
Laundry Common Area, In Basement, In Hall
Exterior
Parking Features Alley Access, Driveway, Front Drive, Garage Faces Front, Garage Faces Rear, Gravel Driveway, Off Street, On Street, Outside, Oversized, Parking Pad, Quad or More Detached, RV Access/Parking, Workshop in Garage
Garage Spaces 4.0
Garage Description Alley Access, Driveway, Front Drive, Garage Faces Front, Garage Faces Rear, Gravel Driveway, Off Street, On Street, Outside, Oversized, Parking Pad, Quad or More Detached, RV Access/Parking, Workshop in Garage
Fence Fenced
Community Features Golf, Park, Playground, Schools Nearby, Shopping Nearby, Sidewalks, Street Lights, Walking/Bike Paths
Utilities Available Cable Connected, Electricity Connected, Natural Gas Connected, Garbage Collection, Phone Connected, Sewer Connected, Water Connected
Roof Type Asphalt Shingle
Porch Patio
Lot Frontage 75.0
Exposure E
Total Parking Spaces 8
Building
Lot Description Back Lane, Back Yard, Few Trees, Front Yard, Landscaped, Lawn, Street Lighting
Foundation Poured Concrete
Sewer Public Sewer
Water Public
Architectural Style Bungalow
Level or Stories One
Structure Type Wood Frame
Others
Restrictions None Known
Tax ID 57242610
Ownership Private
Read Less
Want to know what your home might be worth? Contact us for a FREE valuation!

Our team is ready to help you sell your home for the highest possible price ASAP






