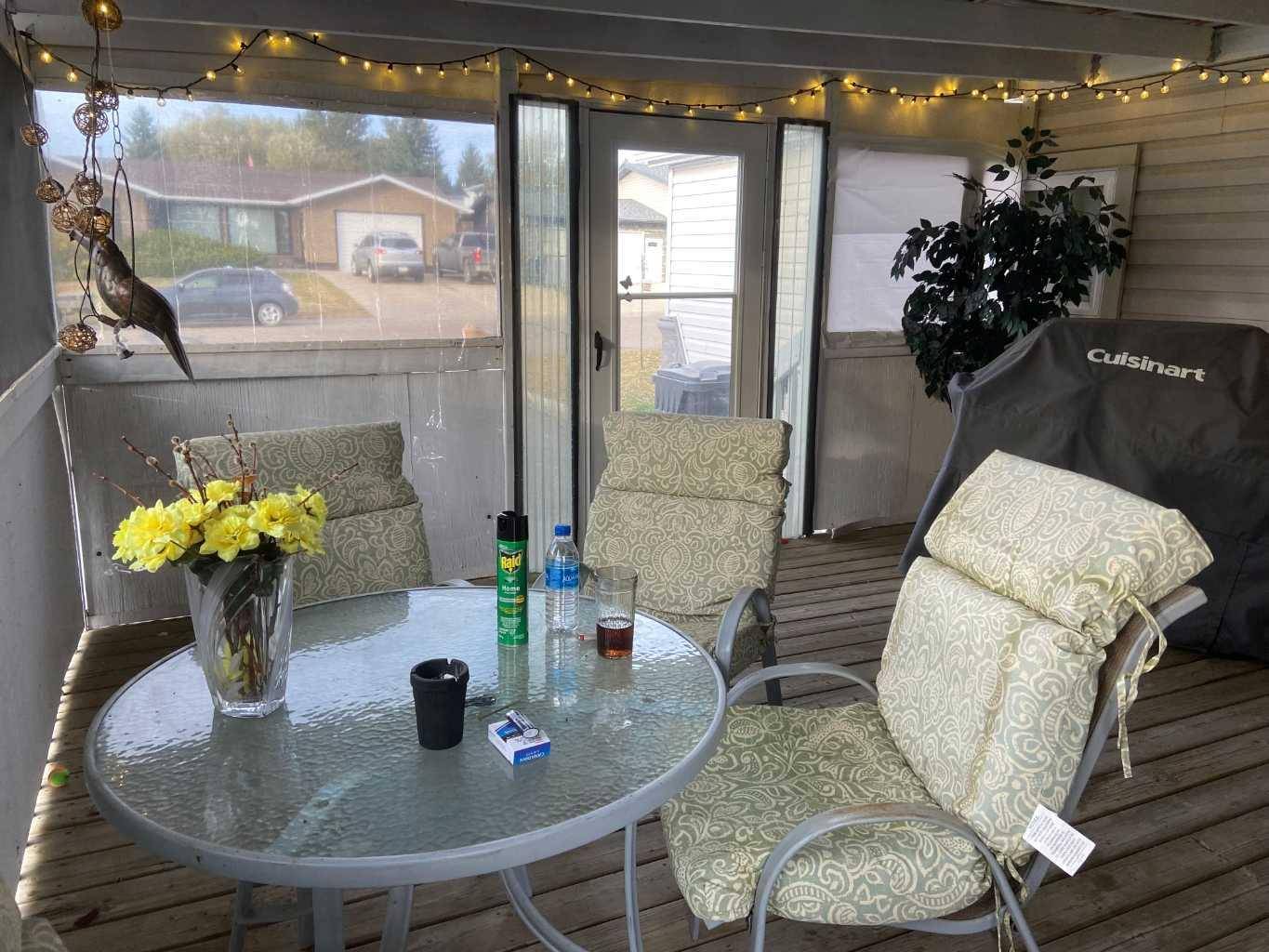$242,500
$259,000
6.4%For more information regarding the value of a property, please contact us for a free consultation.
120 6 AVE NE Milk River, AB T0K 1M0
3 Beds
2 Baths
1,608 SqFt
Key Details
Sold Price $242,500
Property Type Single Family Home
Sub Type Detached
Listing Status Sold
Purchase Type For Sale
Square Footage 1,608 sqft
Price per Sqft $150
MLS® Listing ID A2179229
Sold Date 05/29/25
Style Modular Home
Bedrooms 3
Full Baths 2
Year Built 1972
Annual Tax Amount $1,490
Tax Year 2024
Lot Size 6,000 Sqft
Acres 0.14
Property Sub-Type Detached
Source Lethbridge and District
Property Description
Come check out this 3 bedroom, 2 bathroom home located in Milk River. An hour drive south east of Lethbridge on Hwy 4 and just 16kms from the USA border crossing (ideal for snowbirds) you'll find this quiet town with schools, shopping, recreation programs/buildings, a pool, grocery, banks and more. This bungalow home offers an updated kitchen with newer appliances, some updated flooring, paint, pvc windows, a large living room for those family gatherings, main floor laundry, an updated bathroom, new hot water tank, air conditioning for hot days and a 6yr old metal roof. An addition was done allowing for even more space like a second living room and large pantry area.
Enjoy any time of the day on the closed in screen deck or take a dip in the hot tub to unwind. The parking is almost endless with the large double from driveway, the extra parking in back and you can't miss the 30'x28' heated garage that has 220V wiring and 12' ceiling height. Make the move to the quiet town of Milk River and enjoy easy living!
Location
State AB
County Warner No. 5, County Of
Zoning Res
Direction N
Rooms
Other Rooms 1
Basement None
Interior
Interior Features Built-in Features, Closet Organizers
Heating Forced Air
Cooling Central Air
Flooring Carpet, Laminate, Linoleum
Appliance See Remarks
Laundry Main Level
Exterior
Parking Features Double Garage Detached, Driveway, Front Drive, Garage Faces Rear, Heated Garage, Off Street
Garage Spaces 2.0
Garage Description Double Garage Detached, Driveway, Front Drive, Garage Faces Rear, Heated Garage, Off Street
Fence Partial
Community Features Golf, Playground, Schools Nearby, Shopping Nearby, Sidewalks, Street Lights
Roof Type Metal
Porch Deck, Enclosed, Screened
Lot Frontage 50.0
Total Parking Spaces 5
Building
Lot Description Back Lane, Landscaped, Lawn, Rectangular Lot, Street Lighting, Underground Sprinklers
Foundation Piling(s), Poured Concrete
Architectural Style Modular Home
Level or Stories One
Structure Type Mixed,Vinyl Siding
Others
Restrictions None Known
Tax ID 57141682
Ownership Private
Read Less
Want to know what your home might be worth? Contact us for a FREE valuation!

Our team is ready to help you sell your home for the highest possible price ASAP






