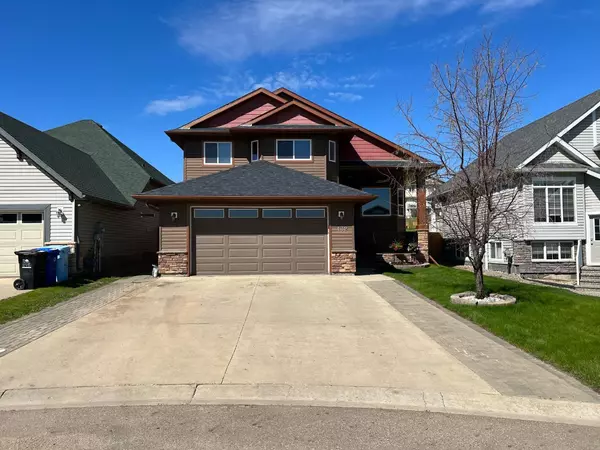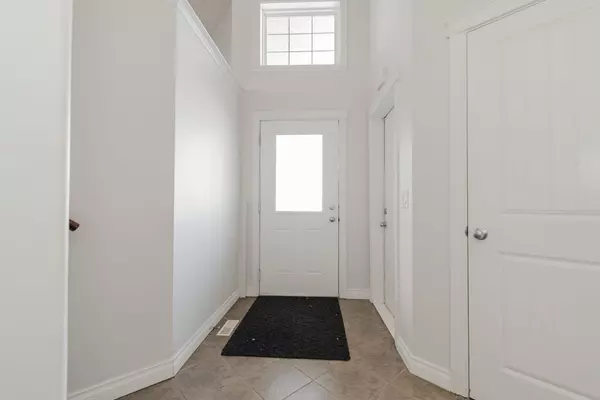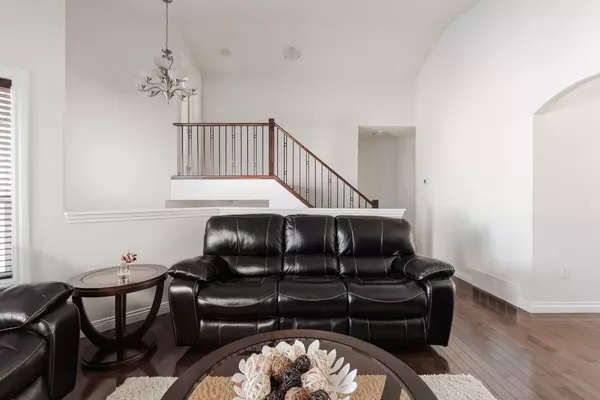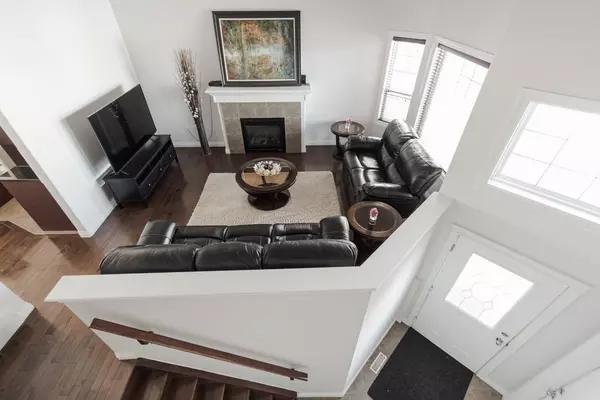$602,000
$590,000
2.0%For more information regarding the value of a property, please contact us for a free consultation.
132 Sandhill PL Fort Mcmurray, AB T9K 0S6
7 Beds
4 Baths
1,858 SqFt
Key Details
Sold Price $602,000
Property Type Single Family Home
Sub Type Detached
Listing Status Sold
Purchase Type For Sale
Square Footage 1,858 sqft
Price per Sqft $324
Subdivision Eagle Ridge
MLS® Listing ID A2192209
Sold Date 02/24/25
Style Modified Bi-Level
Bedrooms 7
Full Baths 4
Originating Board Fort McMurray
Year Built 2010
Annual Tax Amount $3,084
Tax Year 2024
Lot Size 6,452 Sqft
Acres 0.15
Property Sub-Type Detached
Property Description
Welcome to 132 Sandhill Place, an impressive SEVEN BEDROOM HOME with PARKING FOR 8 on a serene greenbelt lot at the end of a cul-de-sac. Just steps from schools, shopping, restaurants, and the movie theatre in Eagle Ridge, this beautifully maintained property offers high-end finishes, fresh light paint (2022), and a spacious three-bedroom legal suite, making it an exceptional opportunity at an incredible price.
Meticulous landscaping, a six-car driveway leading to the heated double garage, and a charming covered front porch enhance the curb appeal of this standout home. Nestled in a quiet location with walking trails directly behind the property, it offers both tranquility and accessibility to all the essentials.
Inside, soaring vaulted ceilings create a grand entrance, while gleaming hardwood floors and a gas fireplace add warmth to the formal living room. At the back of the main level, the open-concept family room and kitchen provide the perfect space for gathering. The kitchen boasts granite countertops, a large eat-up island, stainless steel appliances, ceiling-height cabinetry, and a corner pantry, ensuring ample storage. A built-in desk area serves as a home office, drop zone, or homework station, adding to the home's functionality.
A rare and versatile four-bedroom main level offers space for everyone. A four-piece bathroom with updated cabinetry conveniently houses the laundry machines on the main level for your convenience. The primary retreat above the garage on its own level easily accommodates a king-size bed and features a walk-in closet and an ensuite with a two-person jetted soaker tub.
Downstairs, the layout is thoughtfully designed for maximum flexibility. At the bottom of the stairs, a spacious bedroom with its own four-piece ensuite can serve as a guest suite, a fifth bedroom for the main home, or part of the legal suite. On the opposite side of this bedroom entrance is the entry into the main living of the suite which is host to a large living room, a full-sized kitchen with a long eat-up peninsula, a corner pantry, and includes all appliances and furniture so it's ready to use. Down the hall, two additional bedrooms and a second four-piece bathroom complete this rare offering making this a three bed, two bathroom basement.
Additional highlights include a 24'x22' heated garage with a new gas heater (2021), central A/C, newer basement laundry machines (2020), and an updated hot water tank (2022). Spotless and move-in ready with professionally cleaned carpets, this home is truly a one-of-a-kind find. Schedule your private tour today.
Location
State AB
County Wood Buffalo
Area Fm Nw
Zoning R1
Direction E
Rooms
Other Rooms 1
Basement Separate/Exterior Entry, Finished, Full, Suite
Interior
Interior Features Built-in Features, Granite Counters, High Ceilings, Jetted Tub, Kitchen Island, No Animal Home, No Smoking Home, Pantry, Separate Entrance, Storage, Sump Pump(s), Vaulted Ceiling(s), Vinyl Windows, Walk-In Closet(s)
Heating Forced Air, Natural Gas
Cooling Central Air
Flooring Carpet, Hardwood, Tile
Fireplaces Number 1
Fireplaces Type Gas, Living Room
Appliance Central Air Conditioner, Dishwasher, Garage Control(s), Microwave, Stove(s), Washer/Dryer
Laundry Lower Level, Main Level, Multiple Locations
Exterior
Parking Features Double Garage Attached, Driveway, Front Drive, Garage Door Opener, Garage Faces Front, Heated Garage, Insulated, Parking Pad, RV Access/Parking, Side By Side, Tandem
Garage Spaces 2.0
Garage Description Double Garage Attached, Driveway, Front Drive, Garage Door Opener, Garage Faces Front, Heated Garage, Insulated, Parking Pad, RV Access/Parking, Side By Side, Tandem
Fence Fenced
Community Features Schools Nearby, Shopping Nearby, Sidewalks, Street Lights, Walking/Bike Paths
Roof Type Asphalt Shingle
Porch Deck, Front Porch
Lot Frontage 45.41
Total Parking Spaces 8
Building
Lot Description Back Yard, Backs on to Park/Green Space, Front Yard, Garden, Greenbelt, Landscaped, Lawn, Low Maintenance Landscape, No Neighbours Behind
Foundation Poured Concrete
Architectural Style Modified Bi-Level
Level or Stories Bi-Level
Structure Type Vinyl Siding
Others
Restrictions None Known
Tax ID 91997199
Ownership Private
Read Less
Want to know what your home might be worth? Contact us for a FREE valuation!

Our team is ready to help you sell your home for the highest possible price ASAP






