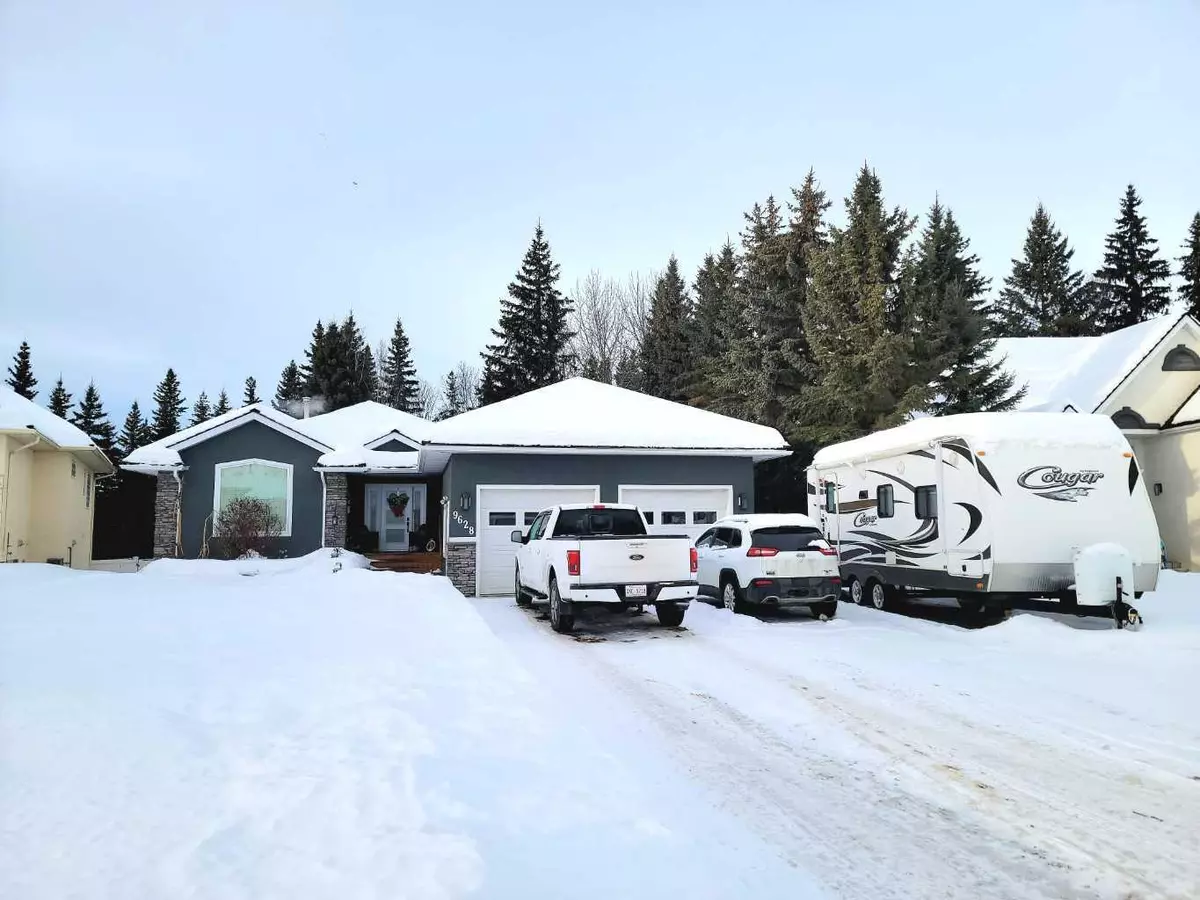$775,000
$775,000
For more information regarding the value of a property, please contact us for a free consultation.
9628 Wedgewood DR S Wedgewood, AB T8W 2G5
1 Bed
1 Bath
2,380 SqFt
Key Details
Sold Price $775,000
Property Type Single Family Home
Sub Type Detached
Listing Status Sold
Purchase Type For Sale
Square Footage 2,380 sqft
Price per Sqft $325
Subdivision Wedgewood
MLS® Listing ID A2196029
Sold Date 02/24/25
Style Bungalow
Bedrooms 1
Full Baths 1
Originating Board Grande Prairie
Year Built 2002
Annual Tax Amount $4,421
Tax Year 2024
Lot Size 9,809 Sqft
Acres 0.23
Property Sub-Type Detached
Property Description
Georgeous 1546 sq ft bungalow backing onto the ravine.This home has been totally refurbished thru out with high end materials,It features new kitchen,new flooring,light fixtures,granite,all new high end bathroom fixtures and appliances,upgraded fireplace,new ceiling inside and renovated garage.The back yard has been freshly landscaped.Large open kitchen connecting to the living room.Has main floor laundry,huge upper maintenance free deck,covered deck below from a walkout basement.Home is air conditioned and has in floor heat in basement and garage.Huge front driveway with room for RV parking.Front lawn and flower beds are irrigated.Cement drive to the back features room to park boats,sleds or quads.Back yard is very private with spruce trees and leads to the walking trail.
Location
State AB
County Grande Prairie No. 1, County Of
Zoning RR-1
Direction E
Rooms
Other Rooms 1
Basement Finished, Full, Walk-Out To Grade
Interior
Interior Features Breakfast Bar, Ceiling Fan(s), Central Vacuum, Double Vanity, High Ceilings, Kitchen Island, No Animal Home, No Smoking Home, Open Floorplan, Pantry, Quartz Counters, Soaking Tub, Storage, Sump Pump(s), Vaulted Ceiling(s), Vinyl Windows, Walk-In Closet(s), Wet Bar
Heating In Floor, Forced Air
Cooling Central Air
Flooring Hardwood, Tile
Fireplaces Number 1
Fireplaces Type Gas
Appliance Central Air Conditioner, Dishwasher, Gas Range, Microwave, Refrigerator, Washer/Dryer
Laundry Laundry Room, Main Level
Exterior
Parking Features Double Garage Attached
Garage Spaces 2.0
Garage Description Double Garage Attached
Fence Fenced
Community Features Golf, Park, Walking/Bike Paths
Roof Type Cedar Shake
Porch Deck, Front Porch
Lot Frontage 54.46
Total Parking Spaces 6
Building
Lot Description Back Yard, Backs on to Park/Green Space, Few Trees, Gentle Sloping, Greenbelt, Landscaped, Lawn, Many Trees, No Neighbours Behind, Private, Yard Drainage
Foundation Poured Concrete
Architectural Style Bungalow
Level or Stories One
Structure Type Silent Floor Joists,Wood Frame,Wood Siding
Others
Restrictions None Known
Tax ID 94269743
Ownership Joint Venture,Private
Read Less
Want to know what your home might be worth? Contact us for a FREE valuation!

Our team is ready to help you sell your home for the highest possible price ASAP


