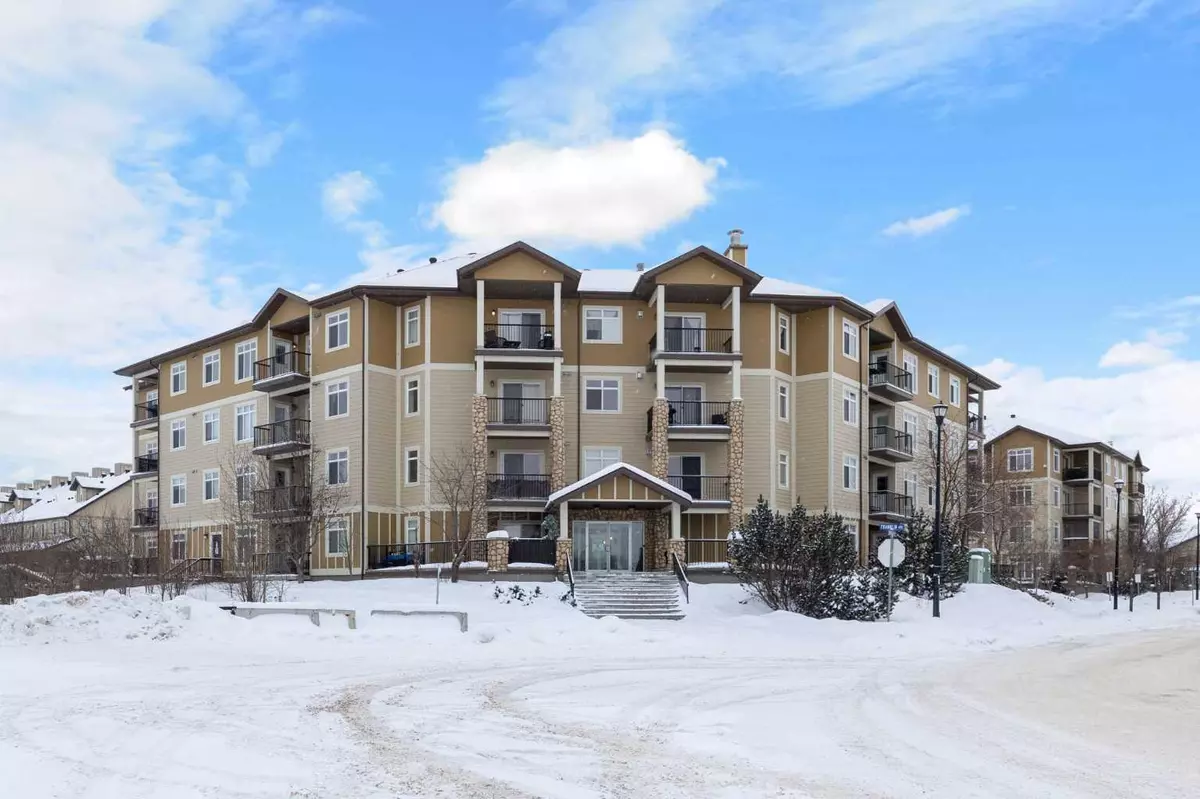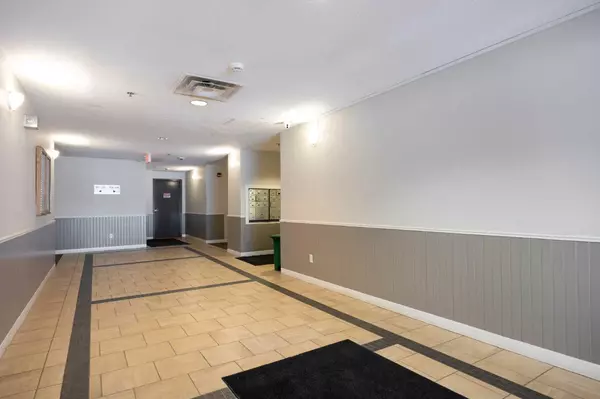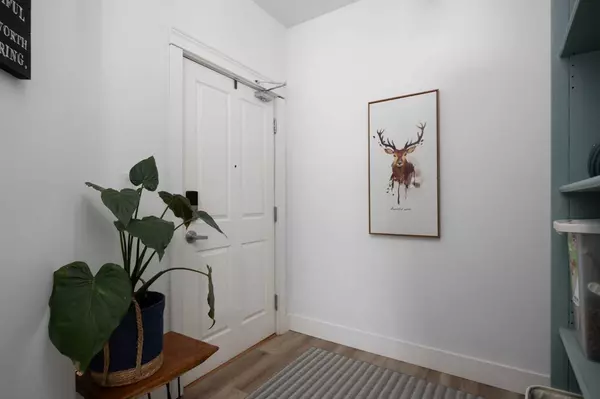$153,000
$159,900
4.3%For more information regarding the value of a property, please contact us for a free consultation.
100 Denholm Gate #203 Fort Mcmurray, AB T9H 0B2
2 Beds
2 Baths
1,023 SqFt
Key Details
Sold Price $153,000
Property Type Condo
Sub Type Apartment
Listing Status Sold
Purchase Type For Sale
Square Footage 1,023 sqft
Price per Sqft $149
Subdivision Downtown
MLS® Listing ID A2185802
Sold Date 02/24/25
Style Low-Rise(1-4)
Bedrooms 2
Full Baths 2
Condo Fees $690/mo
Originating Board Fort McMurray
Year Built 2007
Annual Tax Amount $622
Tax Year 2024
Property Sub-Type Apartment
Property Description
Beautifully renovated and completely turn-key, this two-bedroom, two-bath end-unit condo is ready to impress! Featuring brand new vinyl plank flooring, fresh paint, updated lighting in the kitchen and bathrooms, new stainless steel fridge (2024) and dishwasher (2023), this home combines style and functionality with its open-concept living. Enjoy the serene greenspace, treeline views with its newly finished berm, and stunning northern lights right from your window or balcony. Let's not forget the cozy fireplace to keep you warm in the winter! Additional features include, in-suite laundry, heated underground parking with storage and a secure building with elevator access. Located close to Keyano College, downtown shopping, city and site bus pickup right outside your front door! This is the ideal home for first time home buyers or an investment opportunity. Don't miss out on 203 - 100 Denholm Gate!
Location
State AB
County Wood Buffalo
Area Fm Se
Zoning LBLR4
Direction NE
Rooms
Other Rooms 1
Interior
Interior Features Closet Organizers, Laminate Counters
Heating Baseboard, Fireplace(s)
Cooling None
Flooring Vinyl Plank
Fireplaces Number 1
Fireplaces Type Gas
Appliance Dishwasher, Dryer, Freezer, Microwave, Refrigerator, Stove(s), Washer
Laundry In Unit
Exterior
Parking Features Underground
Garage Description Underground
Community Features Schools Nearby, Shopping Nearby, Sidewalks, Street Lights
Amenities Available Elevator(s)
Porch Balcony(s)
Exposure SE
Total Parking Spaces 1
Building
Story 4
Architectural Style Low-Rise(1-4)
Level or Stories Single Level Unit
Structure Type Concrete,Mixed,Wood Frame
Others
HOA Fee Include Common Area Maintenance,Heat,Insurance,Maintenance Grounds,Professional Management,Reserve Fund Contributions,Sewer,Snow Removal,Trash
Restrictions Pet Restrictions or Board approval Required
Tax ID 91996319
Ownership Private
Pets Allowed Restrictions
Read Less
Want to know what your home might be worth? Contact us for a FREE valuation!

Our team is ready to help you sell your home for the highest possible price ASAP






