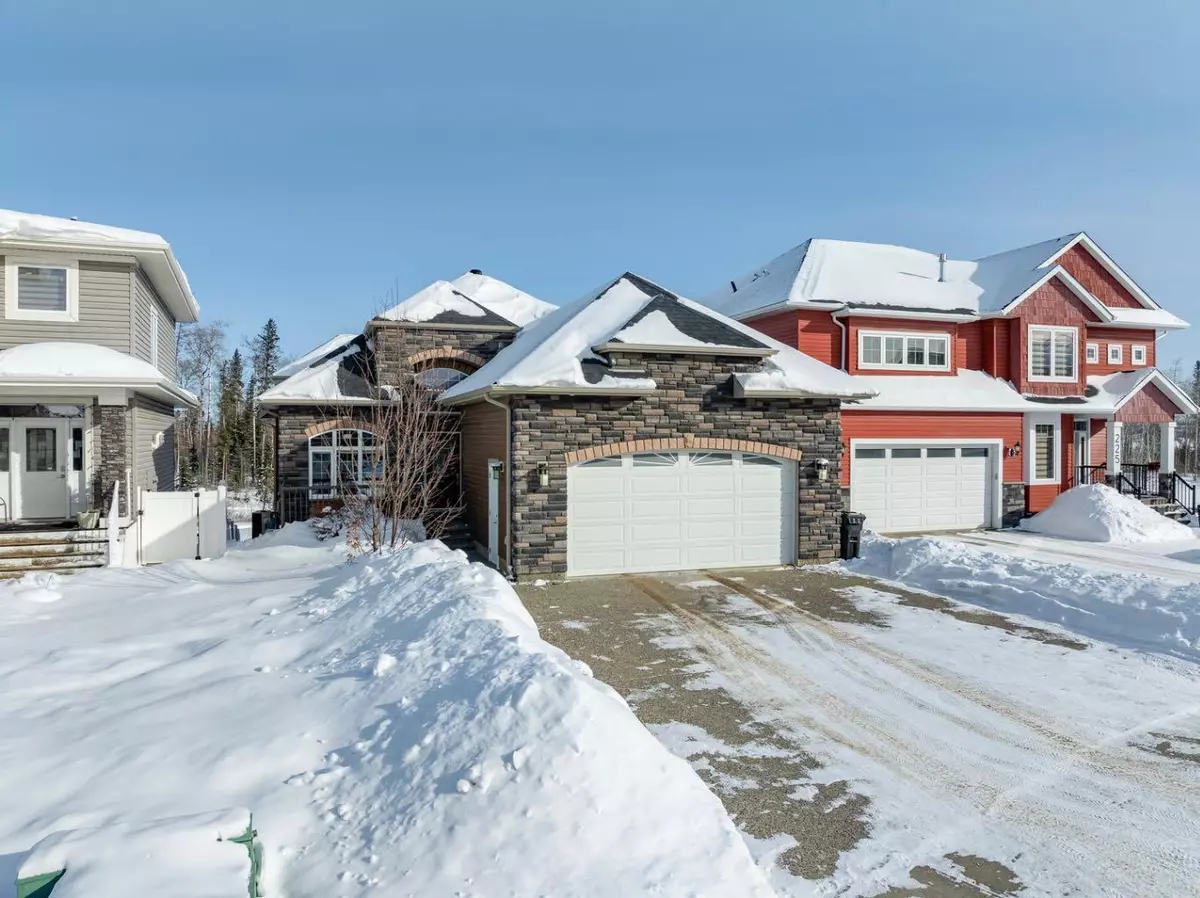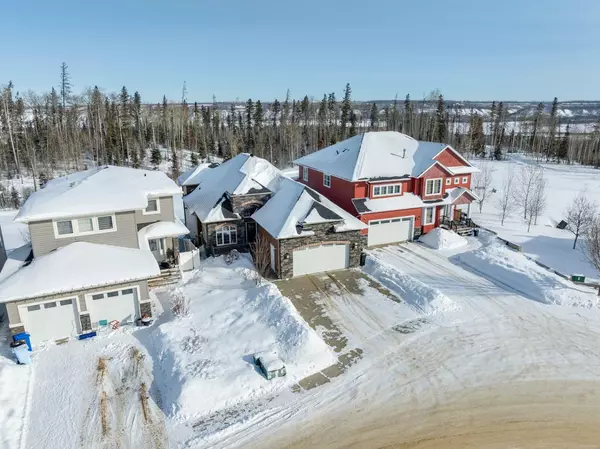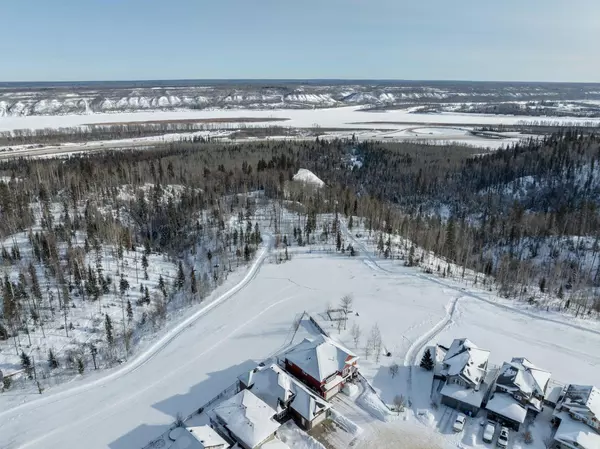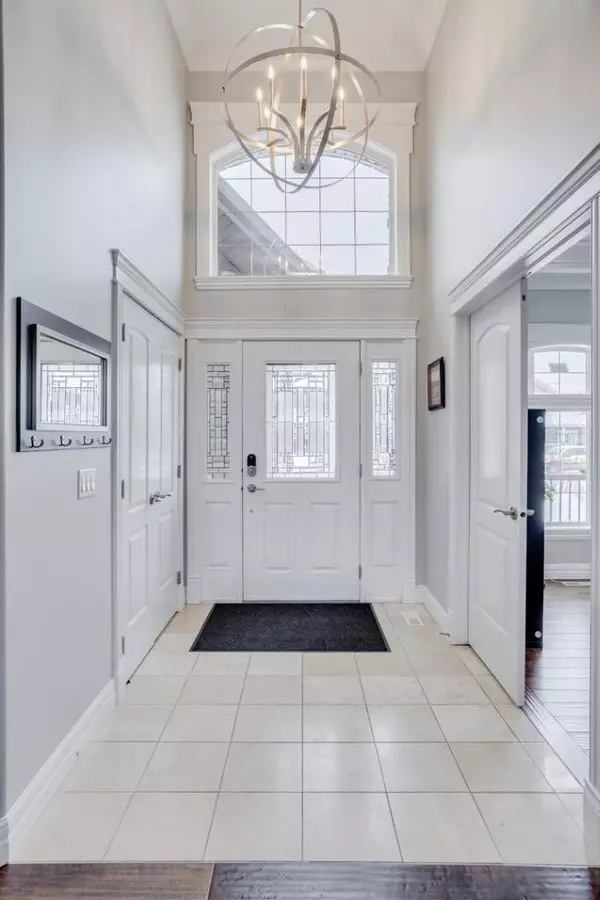$725,000
$729,900
0.7%For more information regarding the value of a property, please contact us for a free consultation.
229 Falcon DR Fort Mcmurray, AB T9K0R9
5 Beds
4 Baths
1,780 SqFt
Key Details
Sold Price $725,000
Property Type Single Family Home
Sub Type Detached
Listing Status Sold
Purchase Type For Sale
Square Footage 1,780 sqft
Price per Sqft $407
Subdivision Eagle Ridge
MLS® Listing ID A2195471
Sold Date 02/22/25
Style Bungalow
Bedrooms 5
Full Baths 4
Originating Board Fort McMurray
Year Built 2010
Annual Tax Amount $3,394
Tax Year 2024
Lot Size 5,466 Sqft
Acres 0.13
Property Sub-Type Detached
Property Description
Meticulously Maintained! Walk out Basement! Executive Bungalow that overlooks the Green Space. This 1780 sq ft, 5 bed + Office, 4 bath bungalow sits in the established neighbourhood of Eagle Ridge. This bright and open concept bungalow offers a spacious entryway with ceramic tile floors. There is an office that sits off the entryway that is finished with hardwood floors & 2 large window that allow in plenty of natural light. The chefs style kitchen offers granite countertops, centre island with eat up breakfast bar, walk in pantry, glass tile backsplash, double wall oven, stainless steel appliances, gas stove top with overhead range hood and plenty of cabinet and counter space. There is a custom archway that leads to the bright living room that has been finished beautiful gas fireplace, floor to ceiling windows and garden door access to the back deck that overlooks the green space. The oversized primary bedroom is complete with crown moulding, wainscoting half walls and access to a 5 piece ensuite with his & her sinks, newly installed glass shower with tile surround and jetted tub. There is a 2nd bedroom on the main level that has close access to another 4 piece bathroom. The main floor laundry room leads to the double attached, heated garage! Head down the spiral staircase to the walk out basement that finished with a spacious open concept rec space with new carpet flooring, wet bar, 3 spacious bedrooms + media room and 2 full bathrooms. The basement level door leads out to a beautiful gazebo and hot tub to enjoy! This property is fully landscaped, has central a/c, water softener as well as a front exposed aggregate driveway! Call now to schedule your private viewing!
Location
State AB
County Wood Buffalo
Area Fm Nw
Zoning R1
Direction SW
Rooms
Other Rooms 1
Basement Separate/Exterior Entry, Finished, Full, Walk-Out To Grade
Interior
Interior Features Breakfast Bar, Closet Organizers, Double Vanity, Kitchen Island, No Smoking Home, Pantry, Quartz Counters, Separate Entrance, Walk-In Closet(s)
Heating Forced Air
Cooling Central Air
Flooring Carpet, Ceramic Tile, Hardwood
Fireplaces Number 1
Fireplaces Type Gas
Appliance Double Oven, Gas Stove, Refrigerator, Washer/Dryer
Laundry Main Level
Exterior
Parking Features Double Garage Attached
Garage Spaces 2.0
Garage Description Double Garage Attached
Fence Fenced
Community Features Playground, Schools Nearby, Shopping Nearby
Roof Type Asphalt Shingle
Porch Deck
Total Parking Spaces 4
Building
Lot Description Backs on to Park/Green Space, Corner Lot
Foundation Poured Concrete
Architectural Style Bungalow
Level or Stories One
Structure Type Stone,Vinyl Siding,Wood Frame
Others
Restrictions None Known
Tax ID 91977001
Ownership Private
Read Less
Want to know what your home might be worth? Contact us for a FREE valuation!

Our team is ready to help you sell your home for the highest possible price ASAP






