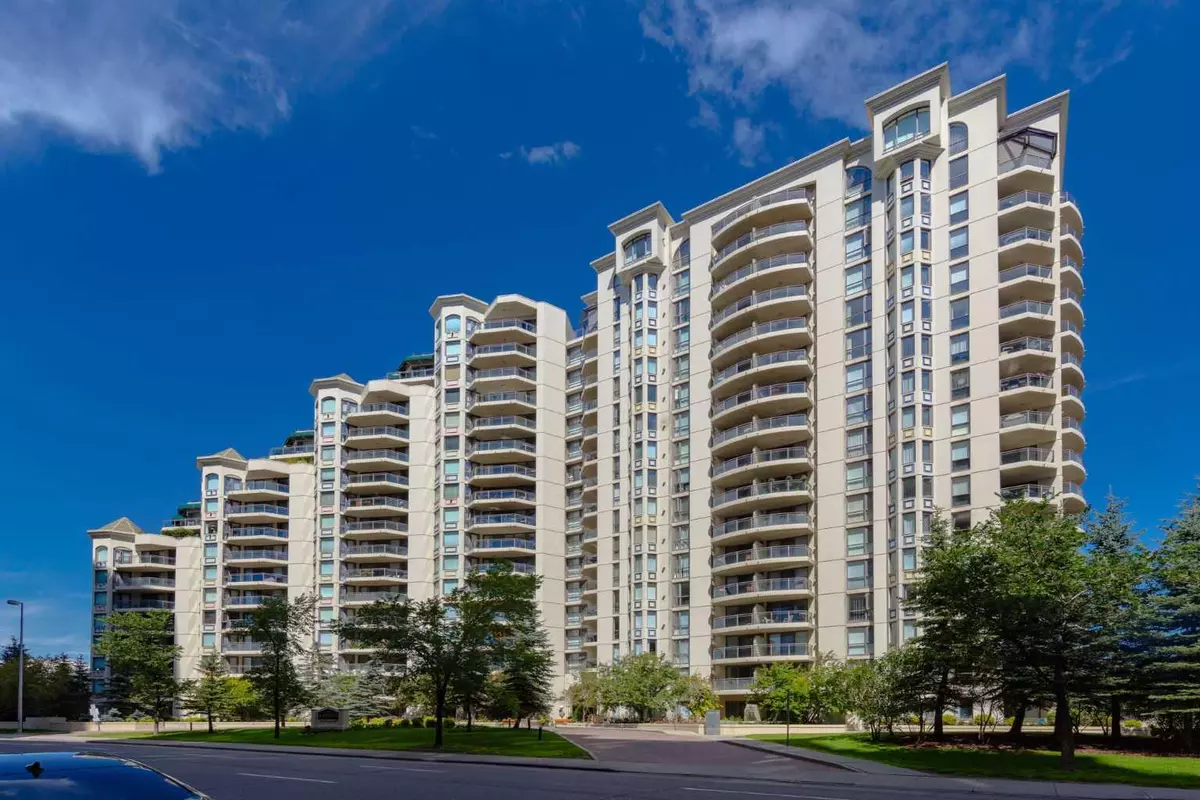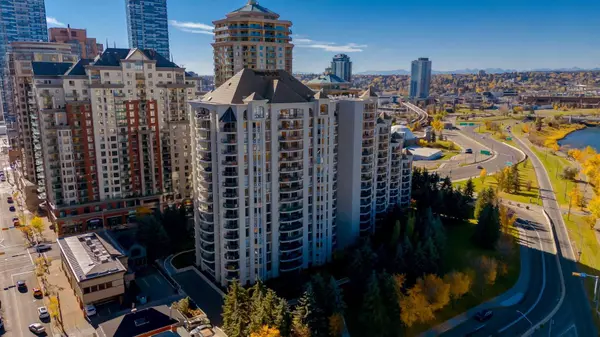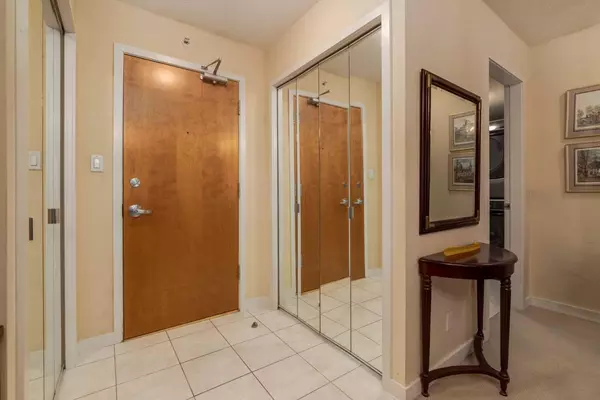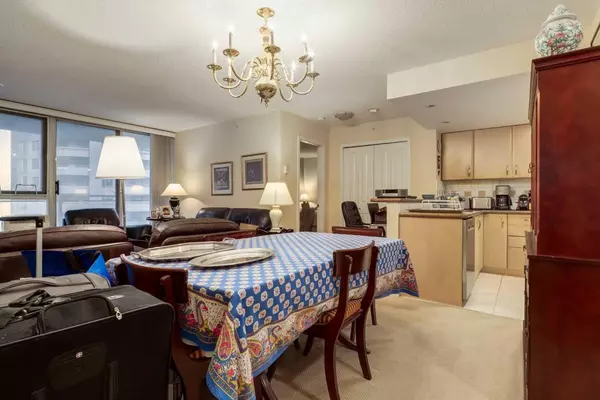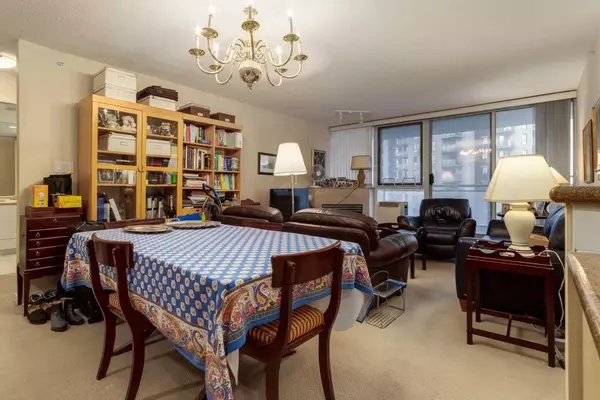$340,000
$359,000
5.3%For more information regarding the value of a property, please contact us for a free consultation.
1108 6 AVE SW #609 Calgary, AB T2P 5K1
2 Beds
2 Baths
1,069 SqFt
Key Details
Sold Price $340,000
Property Type Condo
Sub Type Apartment
Listing Status Sold
Purchase Type For Sale
Square Footage 1,069 sqft
Price per Sqft $318
Subdivision Downtown West End
MLS® Listing ID A2190974
Sold Date 02/20/25
Style High-Rise (5+)
Bedrooms 2
Full Baths 2
Condo Fees $883/mo
Originating Board Calgary
Year Built 2001
Annual Tax Amount $2,143
Tax Year 2024
Property Sub-Type Apartment
Property Description
This is what you have been looking and waiting for – a great price for a spacious 2 bdrm & 2 full bath suite, located in the desirable Marquis building. The suite entrance offers two full sized coat for added storage, gracious main living and dining area, cozy gas fireplace with tile front and dominant mantle anchors the living room. The kitchen offers ample granite counter space and cupboard space, newer dishwasher, microwave/hood fan and fridge. The primary bedroom is roomy and spacious and features a glass door with access directly to the balcony, walk-through closets to the 4 piece ensuite bath, and extra storage closet. This floor plan offers a split bedroom design, with bedrooms at opposite ends of the suite – perfect for a room mate or when guests visit. 3pc bath is located adjacent to second bedroom and the laundry room with upgraded, oversized washer & dryer included. The Marquis offers FULL concrete construction, including between suites, and all common areas have recently been renovated and are meticulously maintained. The gracious front lobby welcomes your guests and building amenities include 24 indoor visitor parking stalls, exercise facilities with his/her change rooms, yoga studio, a party room for gatherings and bike storage. With a walkability score of 95, this West Downtown location is amazing – super close to the Bow River pathways, Prince's Island park, coffee shops, boutiques and great restaurants to explore, 1 block to the LRT (downtown free zone), & the fun and excitement of Kensington is just across the river. This is a pet friendly building (with Board approval, pet size under 20 lbs) – Start living the lifestyle you've dreamed of and call to view today!
Location
State AB
County Calgary
Area Cal Zone Cc
Zoning DC
Direction S
Rooms
Other Rooms 1
Interior
Interior Features Breakfast Bar, Chandelier, Granite Counters, Soaking Tub
Heating Baseboard
Cooling None
Flooring Carpet, Ceramic Tile
Fireplaces Number 1
Fireplaces Type Gas, Living Room
Appliance Dishwasher, Dryer, Electric Stove, Microwave Hood Fan, Refrigerator, Washer, Window Coverings
Laundry In Unit
Exterior
Parking Features Enclosed, Garage Door Opener, Heated Garage, Parkade, Secured, Stall, Titled, Underground
Garage Spaces 1.0
Garage Description Enclosed, Garage Door Opener, Heated Garage, Parkade, Secured, Stall, Titled, Underground
Community Features Park, Shopping Nearby, Sidewalks, Street Lights, Walking/Bike Paths
Amenities Available Bicycle Storage, Elevator(s), Fitness Center, Park, Parking, Party Room, Recreation Room, Secured Parking, Storage, Trash, Visitor Parking
Porch Balcony(s)
Exposure S
Total Parking Spaces 1
Building
Story 17
Architectural Style High-Rise (5+)
Level or Stories Single Level Unit
Structure Type Concrete
Others
HOA Fee Include Common Area Maintenance,Gas,Heat,Insurance,Maintenance Grounds,Parking,Professional Management,Reserve Fund Contributions,Sewer,Snow Removal,Trash,Water
Restrictions Pet Restrictions or Board approval Required,Short Term Rentals Not Allowed,Utility Right Of Way
Tax ID 95399016
Ownership Private
Pets Allowed Restrictions, Cats OK, Dogs OK
Read Less
Want to know what your home might be worth? Contact us for a FREE valuation!

Our team is ready to help you sell your home for the highest possible price ASAP


