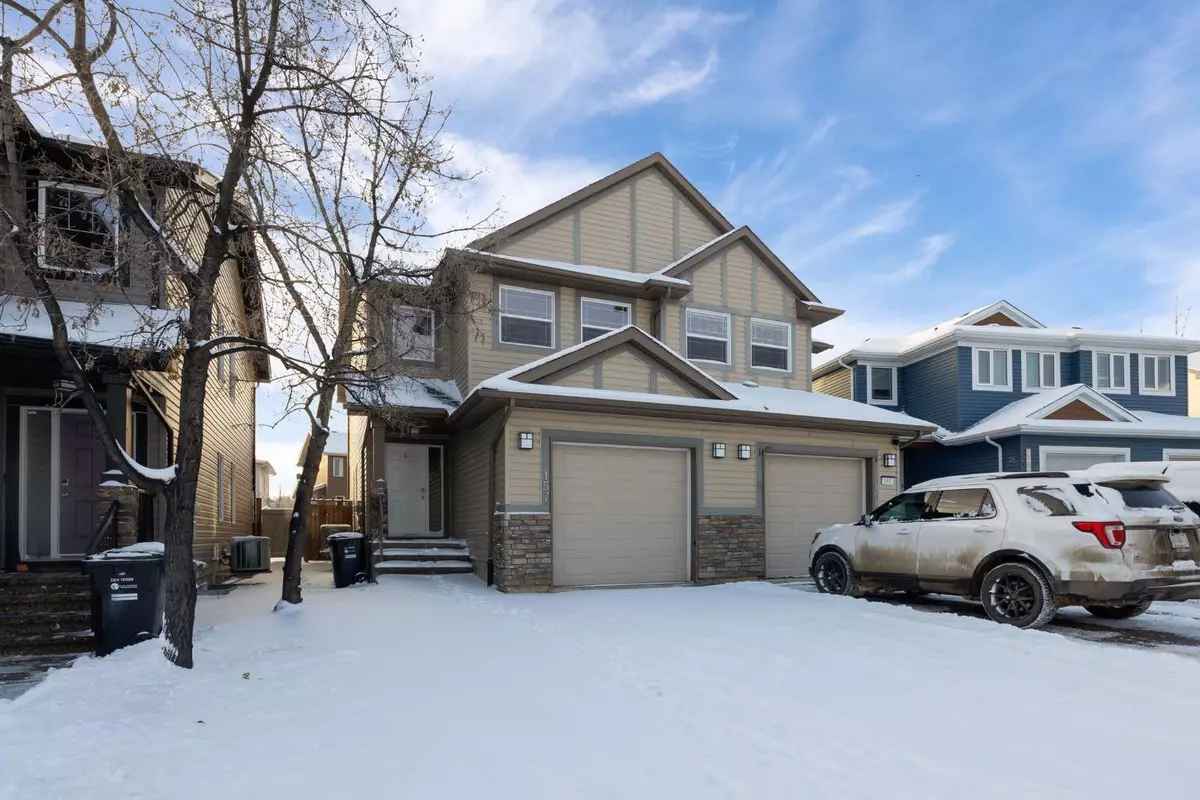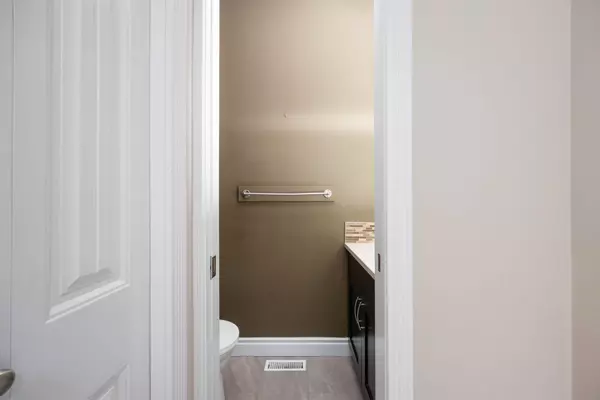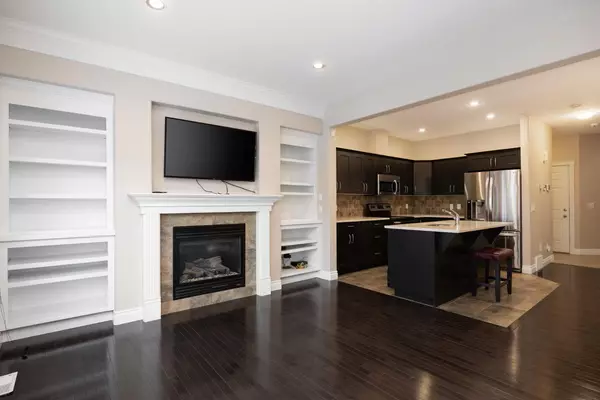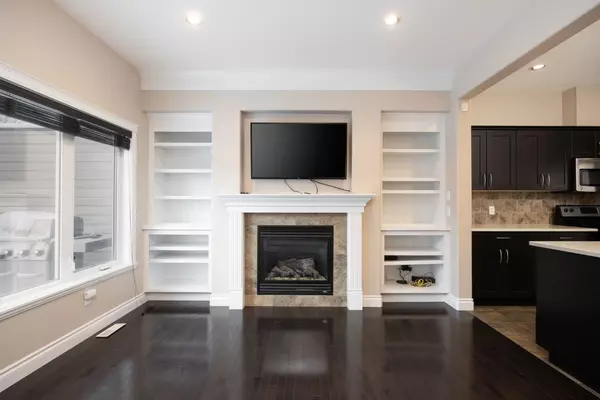$439,900
$439,900
For more information regarding the value of a property, please contact us for a free consultation.
157 SHALESTONE WAY Fort Mcmurray, AB T9K 0T7
4 Beds
4 Baths
1,566 SqFt
Key Details
Sold Price $439,900
Property Type Single Family Home
Sub Type Semi Detached (Half Duplex)
Listing Status Sold
Purchase Type For Sale
Square Footage 1,566 sqft
Price per Sqft $280
Subdivision Stonecreek
MLS® Listing ID A2181068
Sold Date 02/19/25
Style 2 Storey,Side by Side
Bedrooms 4
Full Baths 3
Half Baths 1
Originating Board Fort McMurray
Year Built 2009
Annual Tax Amount $2,217
Tax Year 2024
Lot Size 2,841 Sqft
Acres 0.07
Lot Dimensions 0 x 0
Property Sub-Type Semi Detached (Half Duplex)
Property Description
Upscale Duplex with 2 Ensuites & Attached Garage, Separate Entrance to suite. Located in Stone Creek, this home starts with a large foyer to an open concept kitchen, dining & Livingroom. Main floor has hardwood , with carpet up the stairs & bedrooms. Tile in all baths. Kitchen boasts contemporary cabinetry, quartz countertops, stainless appliances, island with breakfast bar & pantry. Living room offers a patio door with direct access to a 15x10 deck with natural gas BBQ.. Upper level offers 3 bedrooms, & laundry. Bedroom 3 has direct access to main bath. ( one could say another ensuite) Master has 5-pc ensuite with tiled shower, jet tub & walk-in closet. Wait.... there is a second closet as well! Basement is fully developed to a self contained suite with laundry, in-floor heat and separate entrance. This home also has direct access to a heated garage. Bonuses: 9 ft ceilings on main floor & basement, gas fireplace, front & back landscaping, fenced backyard, exposed aggregate driveway & sidewalk, 8 ft garage door, privacy wall on deck, central vac & attachments, central air, S/S appliances, custom blinds and Hot Water on Demand. Call for your personal tour today!!!
Location
State AB
County Wood Buffalo
Area Fm Nw
Zoning R2
Direction N
Rooms
Other Rooms 1
Basement Finished, Full
Interior
Interior Features Built-in Features, Central Vacuum, Closet Organizers, Granite Counters, Jetted Tub, Kitchen Island, Quartz Counters, See Remarks, Separate Entrance, Storage, Sump Pump(s), Tankless Hot Water, Walk-In Closet(s)
Heating In Floor, Fireplace(s), Forced Air, Natural Gas
Cooling Central Air
Flooring Carpet, Ceramic Tile, Hardwood
Fireplaces Number 1
Fireplaces Type Gas, Living Room
Appliance Dishwasher, Dryer, Electric Stove, Instant Hot Water, Microwave Hood Fan, Refrigerator, See Remarks, Stove(s), Washer, Washer/Dryer
Laundry In Basement, Upper Level
Exterior
Parking Features Aggregate, Concrete Driveway, Garage Door Opener, Garage Faces Front, Heated Garage, Single Garage Attached
Garage Spaces 1.0
Garage Description Aggregate, Concrete Driveway, Garage Door Opener, Garage Faces Front, Heated Garage, Single Garage Attached
Fence Fenced
Community Features Shopping Nearby, Sidewalks, Street Lights
Utilities Available Cable Internet Access, Cable Connected, Electricity Connected, Natural Gas Connected, High Speed Internet Available, Sewer Connected, Water Connected
Roof Type Shingle
Porch Deck, See Remarks
Exposure N
Total Parking Spaces 3
Building
Lot Description Back Yard, Backs on to Park/Green Space, Landscaped, See Remarks, Street Lighting
Foundation Poured Concrete
Sewer Public Sewer
Water Public
Architectural Style 2 Storey, Side by Side
Level or Stories Two
Structure Type Vinyl Siding
Others
Restrictions See Remarks
Tax ID 91959431
Ownership Private
Read Less
Want to know what your home might be worth? Contact us for a FREE valuation!

Our team is ready to help you sell your home for the highest possible price ASAP






