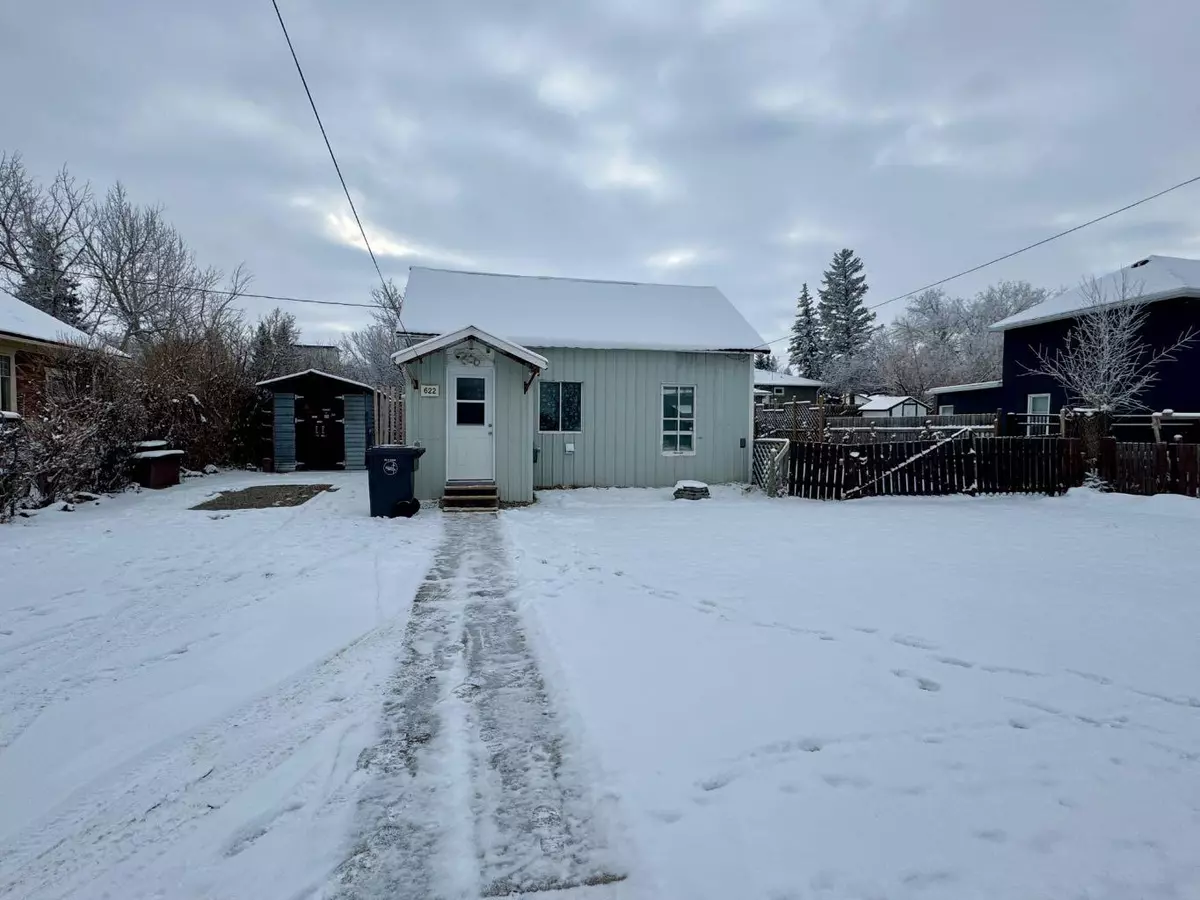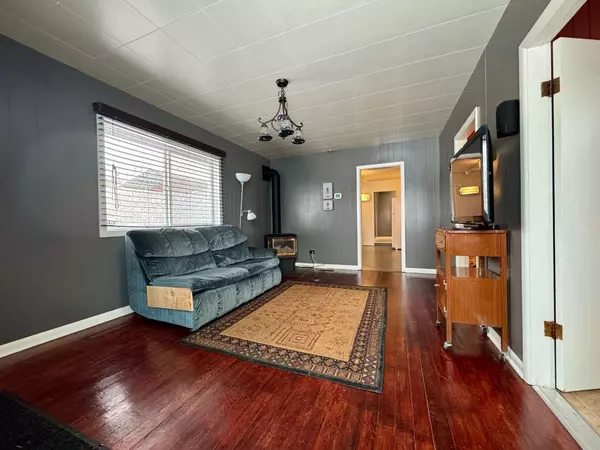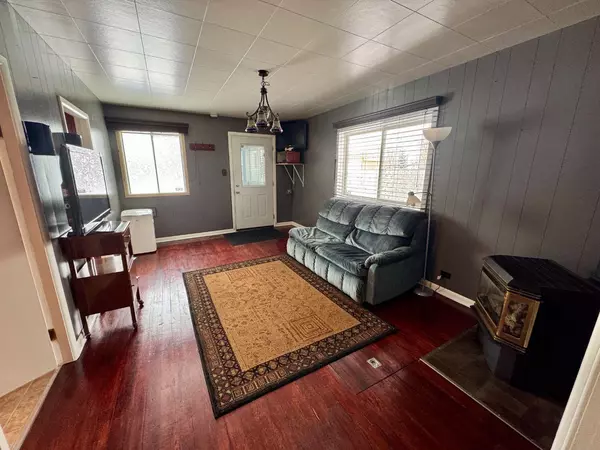$170,000
$195,000
12.8%For more information regarding the value of a property, please contact us for a free consultation.
622 Main Street Pincher Creek, AB T0K 1W0
2 Beds
1 Bath
907 SqFt
Key Details
Sold Price $170,000
Property Type Single Family Home
Sub Type Detached
Listing Status Sold
Purchase Type For Sale
Square Footage 907 sqft
Price per Sqft $187
MLS® Listing ID A2185306
Sold Date 02/18/25
Style Bungalow
Bedrooms 2
Full Baths 1
Originating Board Lethbridge and District
Year Built 1930
Annual Tax Amount $863
Tax Year 2024
Lot Size 6,534 Sqft
Acres 0.15
Lot Dimensions 66x99
Property Sub-Type Detached
Property Description
This charming home is full of potential and situated right on Main Street! With transitional commercial zoning, the possibilities are endless. Whether you're a first-time homebuyer, an entrepreneur looking to establish a business on Main Street, or someone seeking to combine both, this property is a fantastic opportunity.
The home features a high-efficiency furnace installed just five years ago, on-demand hot water added in 2019, and a few updated windows. The fully fenced backyard offers plenty of space, along with two sheds—one equipped with electricity.
Conveniently located near schools, a community pool, and downtown businesses, this property is perfectly positioned for both residential and commercial use. Don't miss out on this unique opportunity!
Location
State AB
County Pincher Creek No. 9, M.d. Of
Zoning C4
Direction N
Rooms
Basement See Remarks
Interior
Interior Features See Remarks
Heating High Efficiency, Natural Gas
Cooling Wall/Window Unit(s)
Flooring Hardwood, Tile, Vinyl
Fireplaces Number 1
Fireplaces Type Electric
Appliance Dishwasher, Gas Cooktop, Gas Oven, Microwave, Refrigerator
Laundry Laundry Room, Main Level
Exterior
Parking Features Off Street, Parking Pad
Garage Description Off Street, Parking Pad
Fence Fenced
Community Features Park, Pool, Schools Nearby, Shopping Nearby
Roof Type Metal
Porch None
Lot Frontage 66.0
Total Parking Spaces 4
Building
Lot Description Back Yard, Front Yard
Foundation Other
Architectural Style Bungalow
Level or Stories One
Structure Type Metal Siding ,Mixed
Others
Restrictions None Known
Tax ID 56569790
Ownership Private
Read Less
Want to know what your home might be worth? Contact us for a FREE valuation!

Our team is ready to help you sell your home for the highest possible price ASAP






