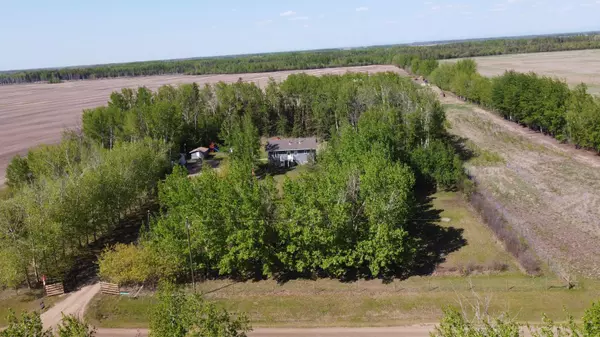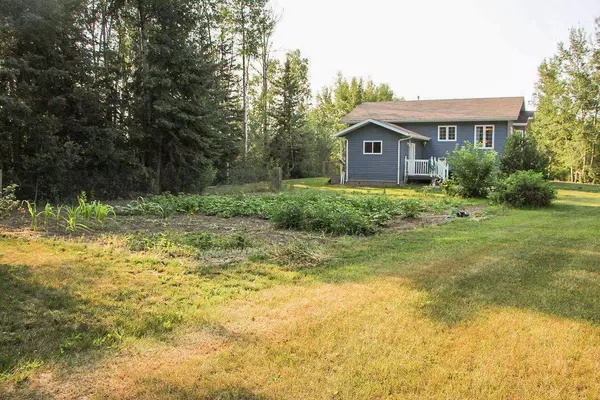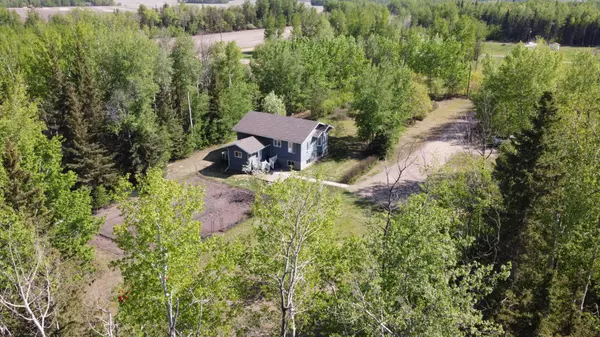$410,000
$415,000
1.2%For more information regarding the value of a property, please contact us for a free consultation.
13006 TWP RD 1072 Rural Mackenzie County, AB T0H1N0
4 Beds
2 Baths
1,116 SqFt
Key Details
Sold Price $410,000
Property Type Single Family Home
Sub Type Detached
Listing Status Sold
Purchase Type For Sale
Square Footage 1,116 sqft
Price per Sqft $367
MLS® Listing ID A2189407
Sold Date 02/17/25
Style Bungalow
Bedrooms 4
Full Baths 2
Originating Board Grande Prairie
Year Built 2006
Annual Tax Amount $3,797
Tax Year 2024
Lot Size 5.360 Acres
Acres 5.36
Property Sub-Type Detached
Property Description
If your on the market for a private, established acreage, look no further! This 5.36 acre property offers amazing privacy with natural bush surrounding the yard, as well as many assorted planted trees providing a beautiful setting to enjoy year round! The home was built in 2006, and has a total of 4 beds, 2 baths. The dropped entrance offers a ton of space, with stairs leading up to the main floor. Vaulted ceilings in the main area, paired with lots of windows make the home bright and spacious. Kitchen will come complete with all the appliances, and is next to the dining room for a great functional floorplan. Main oversized bathroom has custom cabinets, jacuzzi tub, and is right next to the master suite. The basement is finished as well with a nice play area, 2 bedrooms, a full bath that also serves as a laundry room, and a cold storage. The 20 by 28 detached heated car garage is a great asset to this property, and also has a lean to down the one side for added storage. An additional storage shed as well as water shed will stay on the property. The yard also has a garden plot, as well as assorted fruit trees including saskatoons, raspberries, apple trees etc.! Located 7 miles east off the pave along spruce road, this is a great location, come on down and have a look today!
Location
State AB
County Mackenzie County
Zoning A
Direction W
Rooms
Basement Finished, Full
Interior
Interior Features Built-in Features, Closet Organizers, Jetted Tub, Laminate Counters, No Smoking Home, Sump Pump(s), Vaulted Ceiling(s), Vinyl Windows
Heating Forced Air, Natural Gas
Cooling None
Flooring Carpet, Linoleum
Appliance Dishwasher, Electric Oven, Microwave, Refrigerator, Washer/Dryer
Laundry In Basement
Exterior
Parking Features Parking Pad, Single Garage Detached
Garage Spaces 1.0
Garage Description Parking Pad, Single Garage Detached
Fence Partial
Community Features Schools Nearby
Utilities Available Electricity Connected, Natural Gas Connected, Heating Paid For, Sewer Connected, Water Connected
Roof Type Asphalt Shingle
Porch Deck
Lot Frontage 410.13
Exposure S
Total Parking Spaces 10
Building
Lot Description Back Yard, Fruit Trees/Shrub(s), Garden, Landscaped, Lawn, Many Trees
Building Description Manufactured Floor Joist,Vinyl Siding,Wood Frame, 12 by 12 water shed, 14 by 16 storage shed, 28 by 20 garage with 10 by 18 lean to
Foundation Poured Concrete, Wood
Sewer Septic Field
Water Cistern
Architectural Style Bungalow
Level or Stories Bi-Level
Structure Type Manufactured Floor Joist,Vinyl Siding,Wood Frame
Others
Restrictions Underground Utility Right of Way
Tax ID 93837925
Ownership Private
Read Less
Want to know what your home might be worth? Contact us for a FREE valuation!

Our team is ready to help you sell your home for the highest possible price ASAP






