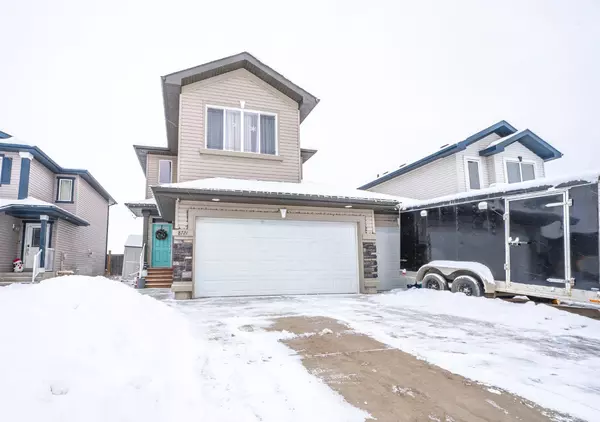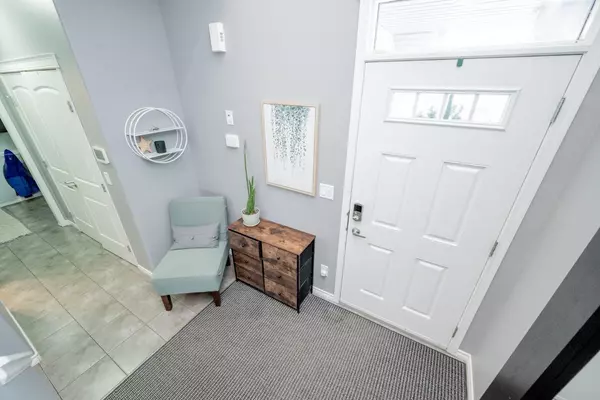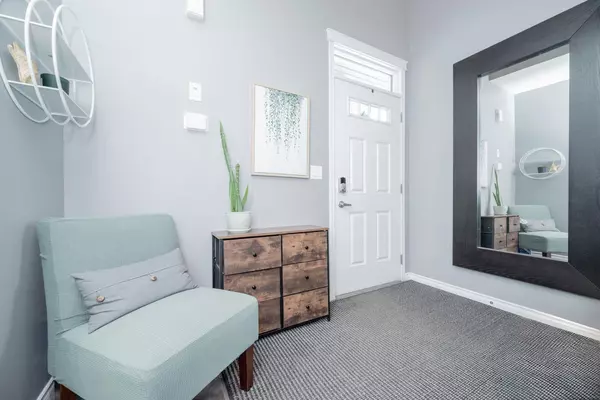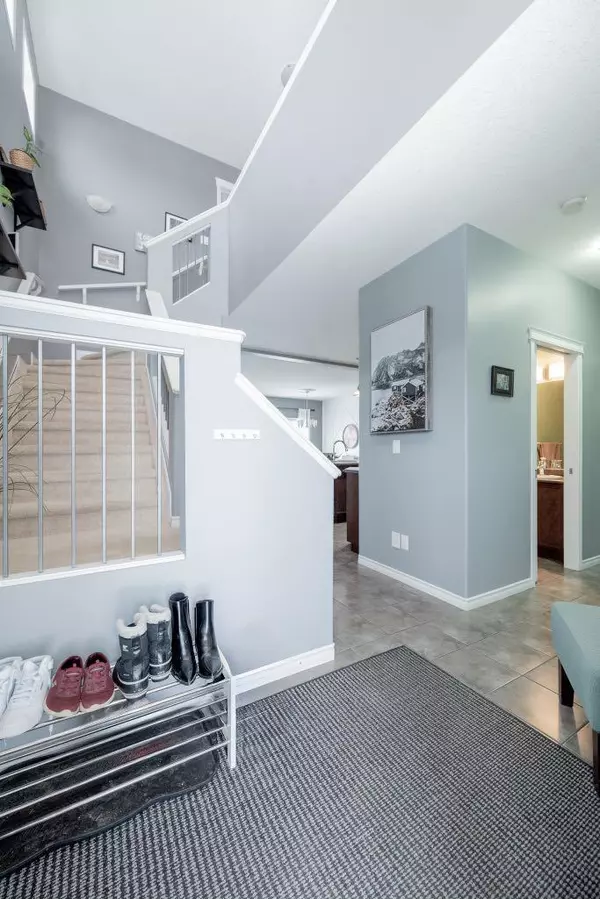$463,500
$469,900
1.4%For more information regarding the value of a property, please contact us for a free consultation.
8721 88 ST Grande Prairie, AB T8X 0G6
4 Beds
4 Baths
1,758 SqFt
Key Details
Sold Price $463,500
Property Type Single Family Home
Sub Type Detached
Listing Status Sold
Purchase Type For Sale
Square Footage 1,758 sqft
Price per Sqft $263
Subdivision Riverstone
MLS® Listing ID A2191818
Sold Date 02/13/25
Style 2 Storey
Bedrooms 4
Full Baths 3
Half Baths 1
Originating Board Grande Prairie
Year Built 2012
Annual Tax Amount $4,980
Tax Year 2024
Lot Size 4,356 Sqft
Acres 0.1
Property Sub-Type Detached
Property Description
Nestled in the heart of the highly sought-after Riverstone community, this stunning 4-bedroom, 3.5-bathroom home offers 1,758 sq. ft. of beautifully designed living space with no rear neighbors, backing onto a serene walking path and open field. Built in 2012, this meticulously maintained property boasts a fully developed layout, featuring a spacious great room with gleaming floors and a cozy gas fireplace, perfect for family gatherings. The elegant kitchen showcases rich hazelnut cabinetry with crown molding, a functional island with a sink, a raised eating bar, and a built-in wine rack, all complemented by three sleek stainless steel appliances. A convenient half-bath, welcoming foyer, and practical mudroom complete the main level. Upstairs, the luxurious master retreat features a walk-in closet and a private ensuite, while two additional bedrooms, a full bath, and a vaulted-ceiling bonus/media room provide ample space for relaxation. The fully developed basement is an entertainer's dream with a custom bar and a second gas fireplace, perfect for hosting. Step outside to enjoy the fenced backyard with mature trees, a 12'x8' storage shed, and a gravelled dog run—a private oasis with direct access to a walking path. The oversized heated triple-car garage (third bay 26' long) and extended driveway offer plenty of parking and storage, complete with built-in shelving. Additional highlights include air conditioning, high-efficiency furnace, energy-efficient windows, rail inserts in stub walls, and front yard landscaping. Ideally located between two parks and just a minute from Riverstone School, with shopping, restaurants, and an indoor rec center just a short drive away. This home is the perfect blend of comfort, convenience, and timeless style—don't miss out on this incredible opportunity!
Location
State AB
County Grande Prairie
Zoning RS
Direction W
Rooms
Other Rooms 1
Basement Finished, Full
Interior
Interior Features Kitchen Island, Laminate Counters, No Smoking Home, Open Floorplan
Heating Forced Air, Natural Gas
Cooling Central Air
Flooring Carpet, Laminate, Tile, Vinyl
Fireplaces Number 2
Fireplaces Type Family Room, Gas, Mantle, Recreation Room, Tile
Appliance Dishwasher, Dryer, Garage Control(s), Range Hood, Refrigerator, Stove(s), Washer
Laundry Laundry Room, Main Level
Exterior
Parking Features Triple Garage Attached
Garage Spaces 3.0
Garage Description Triple Garage Attached
Fence Fenced
Community Features Park, Playground, Schools Nearby, Sidewalks, Street Lights
Roof Type Asphalt Shingle
Porch Deck
Lot Frontage 42.0
Total Parking Spaces 6
Building
Lot Description City Lot, Landscaped, Lawn, No Neighbours Behind, Rectangular Lot, Treed
Foundation Poured Concrete
Architectural Style 2 Storey
Level or Stories Two
Structure Type Vinyl Siding,Wood Frame
Others
Restrictions None Known
Tax ID 91959648
Ownership Private
Read Less
Want to know what your home might be worth? Contact us for a FREE valuation!

Our team is ready to help you sell your home for the highest possible price ASAP






