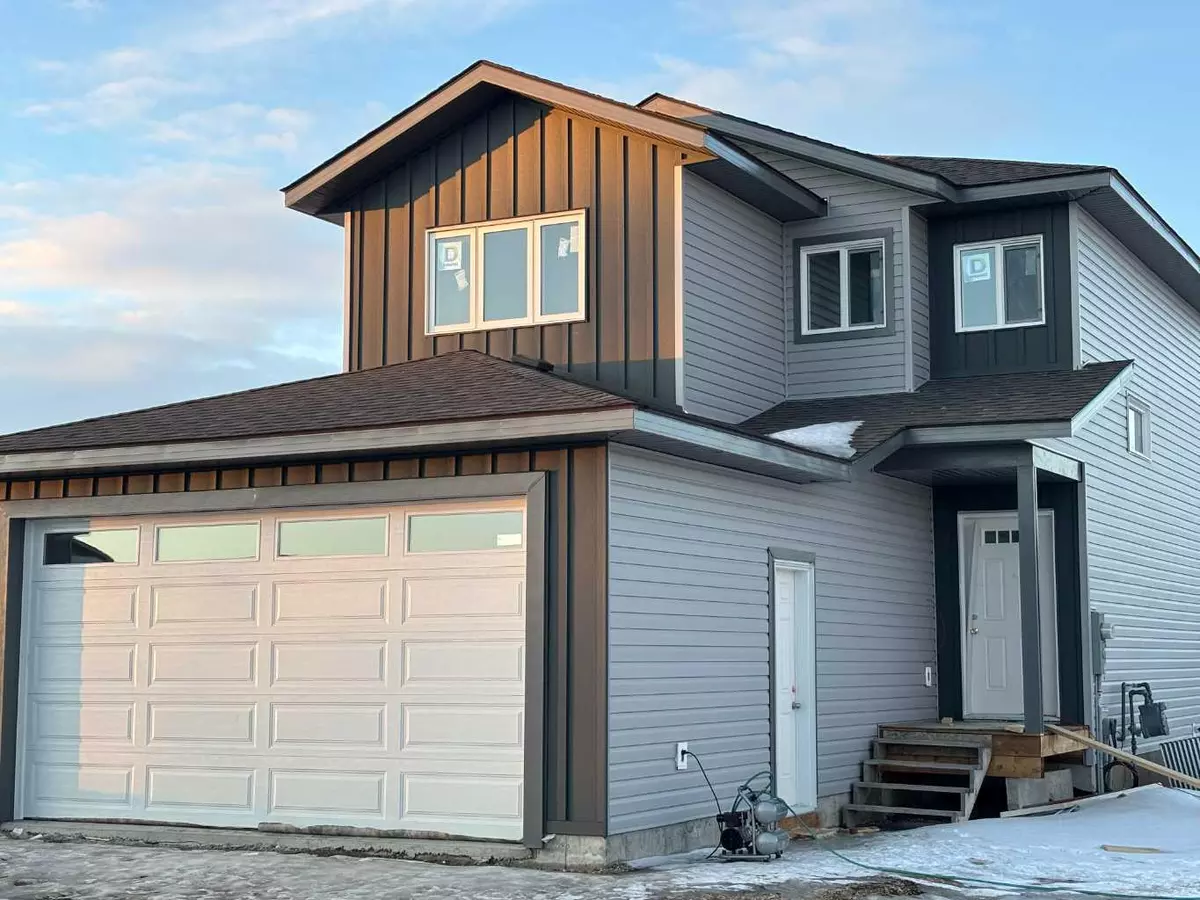$430,000
$430,000
For more information regarding the value of a property, please contact us for a free consultation.
9094 80 AVE Grande Prairie, AB T8V7P6
3 Beds
3 Baths
1,355 SqFt
Key Details
Sold Price $430,000
Property Type Single Family Home
Sub Type Detached
Listing Status Sold
Purchase Type For Sale
Square Footage 1,355 sqft
Price per Sqft $317
Subdivision Riverstone
MLS® Listing ID A2190014
Sold Date 02/11/25
Style 2 Storey
Bedrooms 3
Full Baths 2
Half Baths 1
Originating Board Grande Prairie
Year Built 2025
Tax Year 2025
Lot Size 4,144 Sqft
Acres 0.1
Property Sub-Type Detached
Property Description
The Avondale is a feature rich home that packs numerous features, amenities and space into a very affordable package. The modern exterior with 2 car attached garage allows for warm winter access. The 2 storey floor plan maximizes square footage to provide 3 spacious bedrooms and 2 full baths upstairs while maintaining an open floor plan on the main level. Modern finishes and colours apply to every inch of this new home by Woody Creek. A 12 X 10 foot deck is also included for outdoor relaxation. The basement development can be completed for a fee. Square footage is according to builder blue prints. Proper RMS will be uploaded asap
Location
State AB
County Grande Prairie
Zoning RG
Direction S
Rooms
Other Rooms 1
Basement Full, Unfinished
Interior
Interior Features Kitchen Island, Open Floorplan, Recessed Lighting, Vinyl Windows, Walk-In Closet(s)
Heating Forced Air
Cooling None
Flooring Carpet, Vinyl Plank
Appliance Dishwasher, Electric Stove, Microwave Hood Fan, Refrigerator
Laundry Upper Level
Exterior
Parking Features Double Garage Attached
Garage Spaces 2.0
Garage Description Double Garage Attached
Fence None
Community Features None
Roof Type Asphalt Shingle
Porch Deck
Lot Frontage 36.09
Exposure S
Total Parking Spaces 4
Building
Lot Description City Lot
Foundation Poured Concrete
Architectural Style 2 Storey
Level or Stories Two
Structure Type Wood Frame
New Construction 1
Others
Restrictions None Known
Tax ID 6262610
Ownership Private
Read Less
Want to know what your home might be worth? Contact us for a FREE valuation!

Our team is ready to help you sell your home for the highest possible price ASAP





