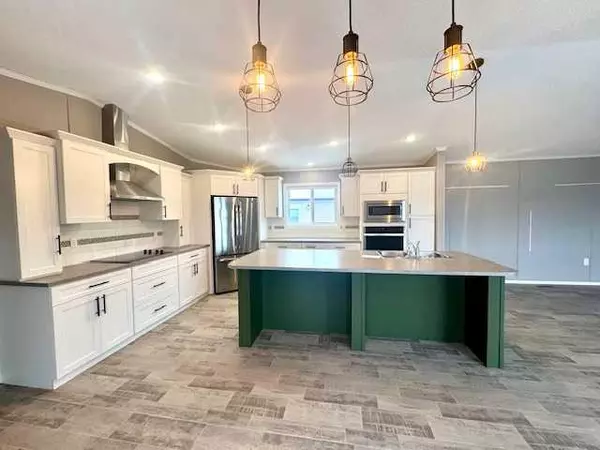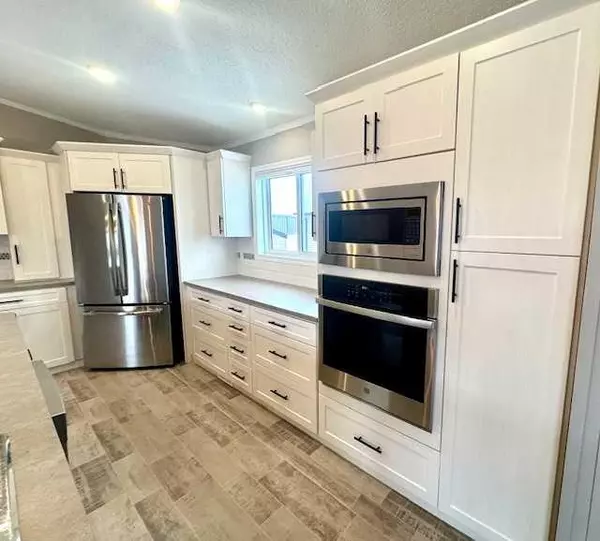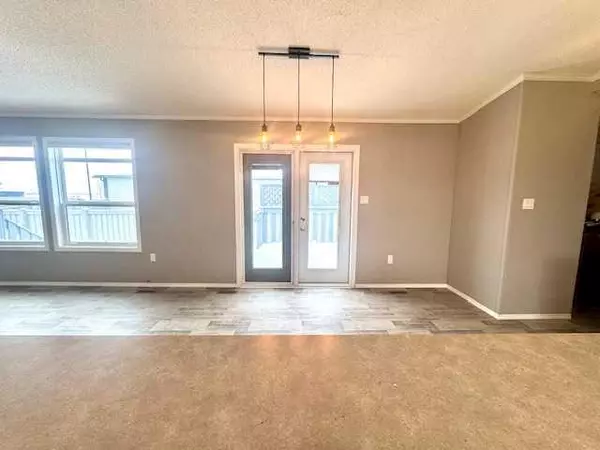$290,000
$299,900
3.3%For more information regarding the value of a property, please contact us for a free consultation.
11850 84 AVE #103 Grande Prairie, AB T8W 0M4
3 Beds
2 Baths
1,520 SqFt
Key Details
Sold Price $290,000
Property Type Single Family Home
Sub Type Detached
Listing Status Sold
Purchase Type For Sale
Square Footage 1,520 sqft
Price per Sqft $190
Subdivision Kensington
MLS® Listing ID A2183798
Sold Date 02/11/25
Style Mobile
Bedrooms 3
Full Baths 2
HOA Fees $175/mo
HOA Y/N 1
Originating Board Grande Prairie
Year Built 2020
Annual Tax Amount $3,835
Tax Year 2024
Lot Size 5,227 Sqft
Acres 0.12
Property Sub-Type Detached
Property Description
VACANT AND IMMEDIATE POSSESSION IN KENSINGTON!!! This 1520 sq ft mobile home has 3 bedrooms and 2 bathrooms. You will be amazed by the gorgeous kitchen and the feature green island, white cabinets, built in-oven, & microwave, cooktop, stainless steel appliances, upgraded light fixtures, and a huge dining area with garden doors leading out to the deck. The living room is bright and spacious. The primary bedroom has a large ensuite with a double vanity, a soaker tub, a double shower, and a huge walk-in closet. Bedrooms 2 / 3 and a full bathroom are on the opposite side of the home. There is a laundry room with tons of storage, The entrance has a nice built-in bench and a place to hang jackets. HOA fees are $175 per month and include water, sewer, garbage, and snow removal. The backyard is landscaped, deck and a shed. Book your showing today!!!
Location
State AB
County Grande Prairie
Zoning RS
Direction N
Rooms
Other Rooms 1
Basement None
Interior
Interior Features Kitchen Island, Laminate Counters
Heating High Efficiency
Cooling Central Air
Flooring Linoleum
Appliance Built-In Oven, Dishwasher, Dryer, Electric Cooktop, Refrigerator, Washer
Laundry Laundry Room
Exterior
Parking Features Parking Pad
Garage Description Parking Pad
Fence Partial
Community Features Playground, Walking/Bike Paths
Amenities Available Playground
Roof Type Asphalt Shingle
Porch Deck
Total Parking Spaces 2
Building
Lot Description Landscaped, Lawn
Foundation Piling(s)
Architectural Style Mobile
Level or Stories One
Structure Type Manufactured Floor Joist
Others
Restrictions None Known
Tax ID 63781861
Ownership Private
Read Less
Want to know what your home might be worth? Contact us for a FREE valuation!

Our team is ready to help you sell your home for the highest possible price ASAP






