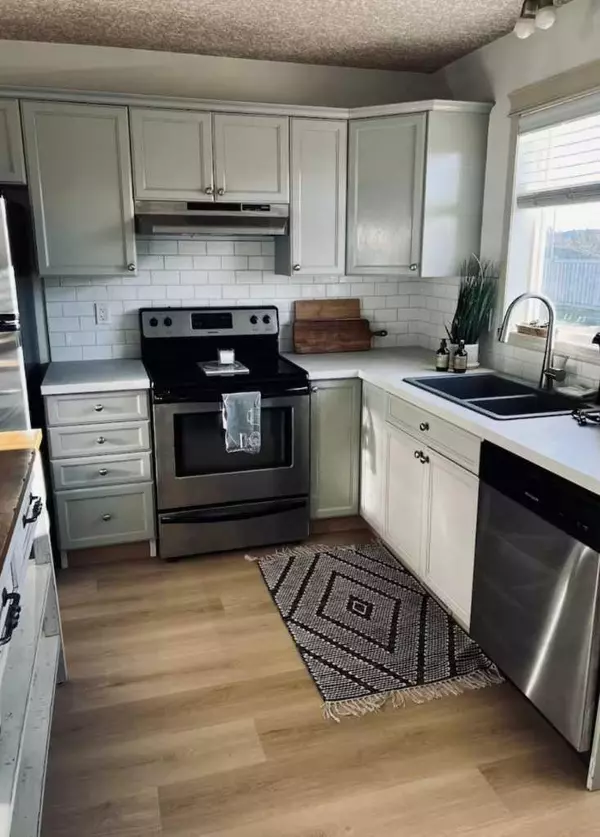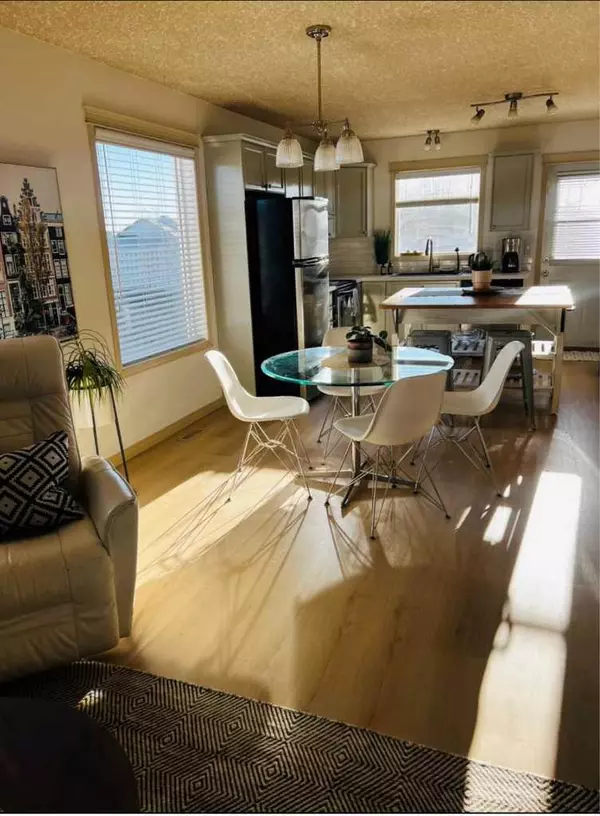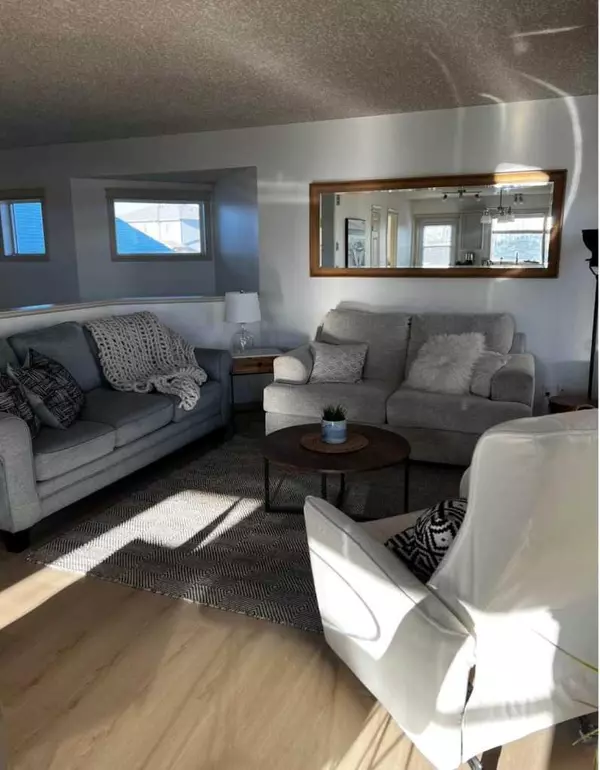$290,000
$292,000
0.7%For more information regarding the value of a property, please contact us for a free consultation.
11203 69 AVE Grande Prairie, AB T8W 0C9
3 Beds
2 Baths
668 SqFt
Key Details
Sold Price $290,000
Property Type Single Family Home
Sub Type Semi Detached (Half Duplex)
Listing Status Sold
Purchase Type For Sale
Square Footage 668 sqft
Price per Sqft $434
Subdivision Pinnacle Ridge
MLS® Listing ID A2189116
Sold Date 02/10/25
Style Bi-Level,Side by Side
Bedrooms 3
Full Baths 1
Half Baths 1
Originating Board Grande Prairie
Year Built 2007
Annual Tax Amount $3,059
Tax Year 2024
Lot Size 4,752 Sqft
Acres 0.11
Property Sub-Type Semi Detached (Half Duplex)
Property Description
This impeccably maintained duplex is nestled in the highly sought-after Pinnacle Ridge subdivision, offering the perfect balance of comfort and convenience. Located just moments from schools and shopping, this home boasts three spacious bedrooms, two well-appointed bathrooms, and an abundance of natural light throughout, making it bright, welcoming, and impeccably clean. A single attached garage provides added convenience, and a den/office space just off the kitchen is perfect for work or study. The door leading to the south-facing deck invites you to enjoy outdoor living. The main living area features a seamless open-concept design, with a charming fireplace adding warmth and character. With updated kitchen countertops, refreshed bathrooms, and sleek flooring throughout, this home exudes style and modern comfort. Whether you're a small family searching for the perfect starter home or an investor looking to enter the market, this property offers incredible potential.
Don't miss out—book your showing today before it's gone!
Location
State AB
County Grande Prairie
Zoning R2
Direction E
Rooms
Basement Finished, Full
Interior
Interior Features See Remarks
Heating Forced Air
Cooling None
Flooring Carpet, Laminate, Tile
Fireplaces Number 1
Fireplaces Type Gas
Appliance Dishwasher, Refrigerator, Stove(s), Washer/Dryer
Laundry In Basement
Exterior
Parking Features Single Garage Attached
Garage Spaces 2.0
Garage Description Single Garage Attached
Fence Partial
Community Features Other
Roof Type Asphalt Shingle
Porch See Remarks
Lot Frontage 39.04
Total Parking Spaces 2
Building
Lot Description Back Yard
Foundation Poured Concrete
Architectural Style Bi-Level, Side by Side
Level or Stories Bi-Level
Structure Type Concrete,Vinyl Siding
Others
Restrictions None Known
Tax ID 91981210
Ownership Private
Read Less
Want to know what your home might be worth? Contact us for a FREE valuation!

Our team is ready to help you sell your home for the highest possible price ASAP






