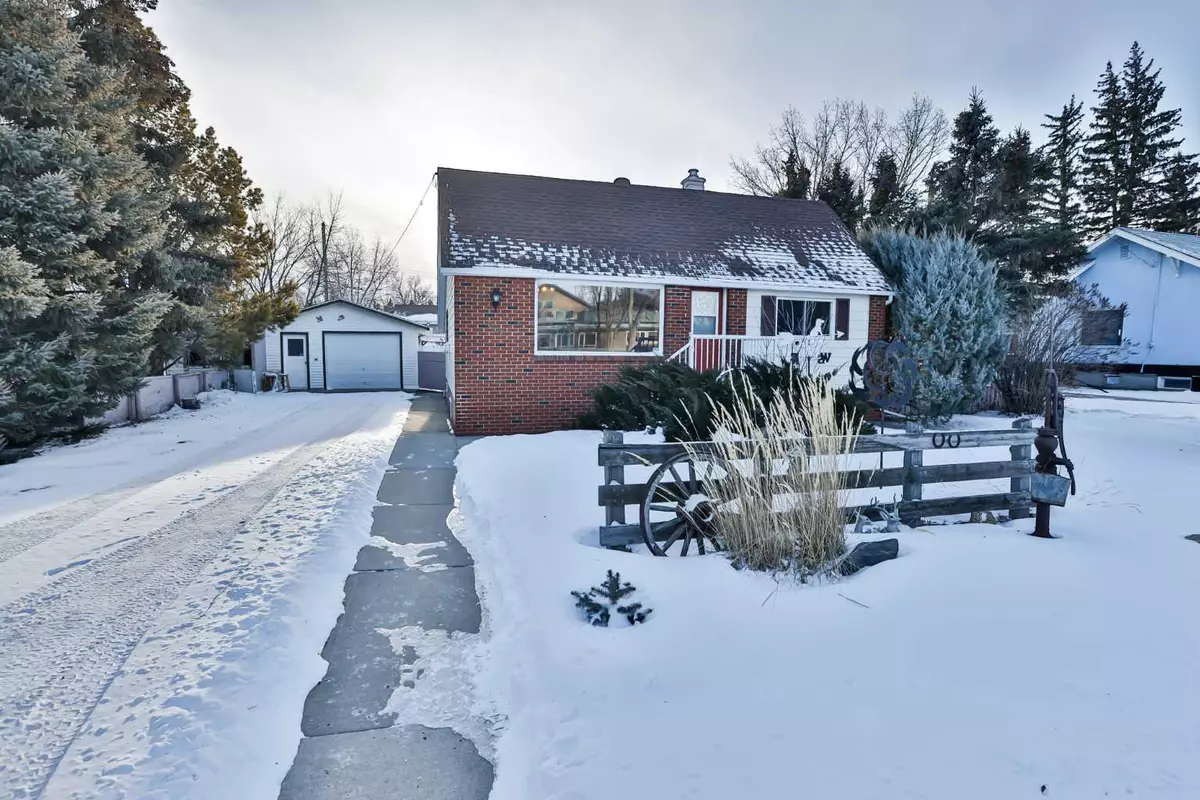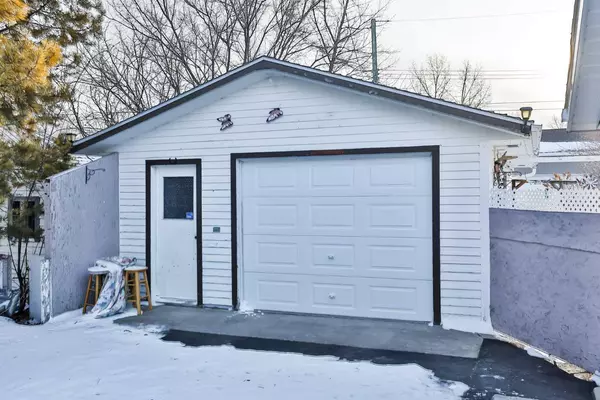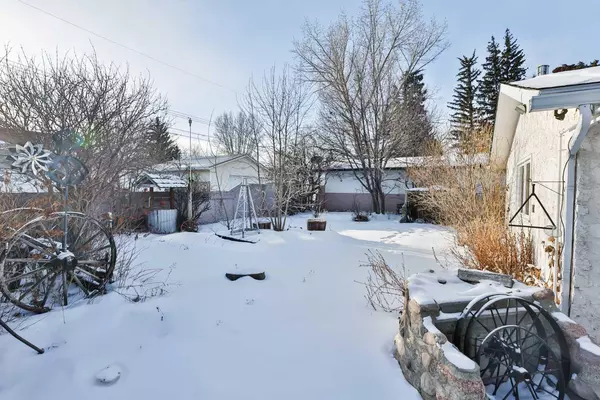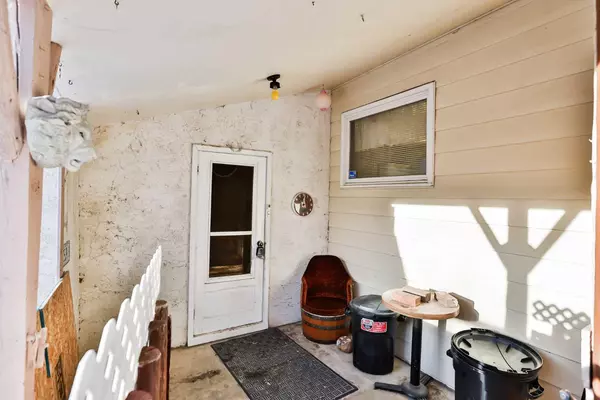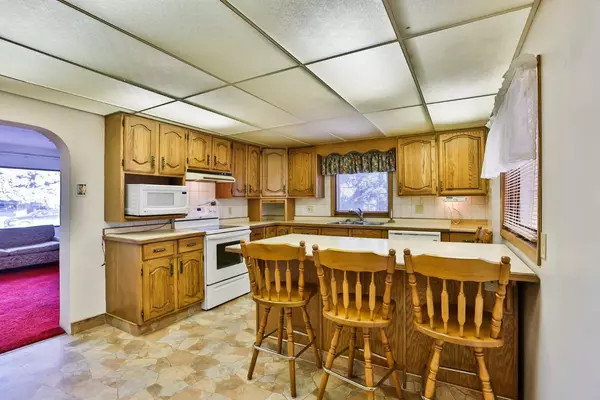$260,000
$265,000
1.9%For more information regarding the value of a property, please contact us for a free consultation.
609 1 ST N Vulcan, AB T0L 2B0
4 Beds
1 Bath
1,317 SqFt
Key Details
Sold Price $260,000
Property Type Single Family Home
Sub Type Detached
Listing Status Sold
Purchase Type For Sale
Square Footage 1,317 sqft
Price per Sqft $197
MLS® Listing ID A2189368
Sold Date 02/07/25
Style Bungalow
Bedrooms 4
Full Baths 1
Originating Board Lethbridge and District
Year Built 1940
Annual Tax Amount $2,666
Tax Year 2024
Lot Size 8,625 Sqft
Acres 0.2
Property Sub-Type Detached
Property Description
The location of this home is fantastic! It's just down the street from the Vulcan pool and conveniently close to the golf course! This home sits on a spacious lot with ample parking, accommodating several vehicles on the paved driveway in the front and two additional ones in the back. You'll find an oversized, insulated, and gas-heated single detached garage with a workbench, perfect for all your projects. The home features an addition completed in the late 70s days showcasing a cozy gas fireplace and a bar area ideal for entertaining guests!
The kitchen has been well kept with oh cabinets, and Lionel Flooring, and ahead of its time feature is the peninsula island and plenty of counter space. The roof was replaced in 2013, ensuring peace of mind for years to come! On the main floor, there are two bedrooms and a bathroom, with the potential to create two more bedrooms in the basement with some reconfiguration. With very little inventory in the Vulcan market, this property at its price point will not last long! Call your favorite REALTOR® today to schedule a showing.
Location
State AB
County Vulcan County
Zoning R-L
Direction NW
Rooms
Basement Finished, Partial
Interior
Interior Features Bar, Ceiling Fan(s), Laminate Counters
Heating Forced Air, Natural Gas
Cooling None
Flooring Carpet, Linoleum
Fireplaces Number 1
Fireplaces Type Gas
Appliance Dishwasher, Electric Range, Freezer, Microwave, Range Hood, Refrigerator
Laundry Electric Dryer Hookup, None, Washer Hookup
Exterior
Parking Features Single Garage Detached
Garage Spaces 1.0
Garage Description Single Garage Detached
Fence Fenced
Community Features Park, Pool, Schools Nearby, Street Lights, Walking/Bike Paths
Roof Type Asphalt Shingle
Porch Patio
Lot Frontage 75.0
Total Parking Spaces 2
Building
Lot Description Back Lane, Back Yard
Foundation Poured Concrete
Architectural Style Bungalow
Level or Stories One
Structure Type Brick,Stucco,Wood Siding
Others
Restrictions None Known
Tax ID 57436333
Ownership Private
Read Less
Want to know what your home might be worth? Contact us for a FREE valuation!

Our team is ready to help you sell your home for the highest possible price ASAP


