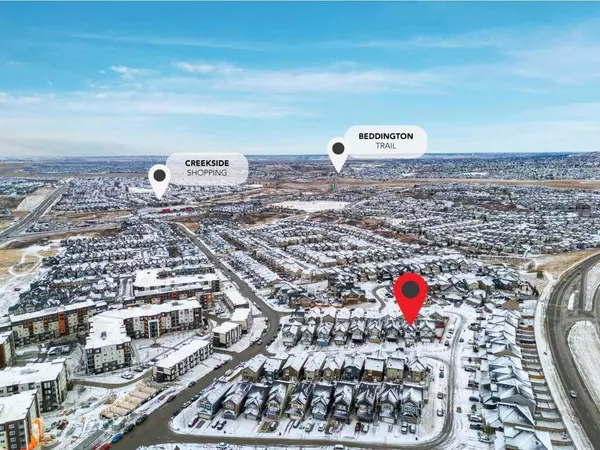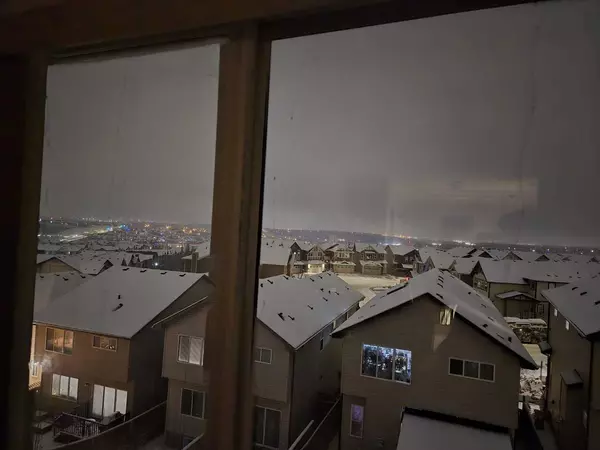$790,000
$820,000
3.7%For more information regarding the value of a property, please contact us for a free consultation.
36 Kincora ST NW Calgary, AB T3R 0N4
4 Beds
5 Baths
2,140 SqFt
Key Details
Sold Price $790,000
Property Type Single Family Home
Sub Type Detached
Listing Status Sold
Purchase Type For Sale
Square Footage 2,140 sqft
Price per Sqft $369
Subdivision Kincora
MLS® Listing ID A2185981
Sold Date 02/05/25
Style 2 Storey
Bedrooms 4
Full Baths 4
Half Baths 1
Originating Board Calgary
Year Built 2012
Annual Tax Amount $4,858
Tax Year 2024
Lot Size 3,659 Sqft
Acres 0.08
Property Sub-Type Detached
Property Description
Welcome to Your Dream Home at 36 Kincora Street NW! Stunning. Elegant. Inviting. Step into 2,140 sq. ft. of breathtaking luxury with this walkout home that has everything you've ever dreamed of—and more! This 2140 sq. ft. walkout home has 3 bedrooms upstairs (2 are master bedrooms), 1 bedroom + 1 den (multi-purpose room) downstairs, 3.5 bathrooms upstairs and 1 bathroom in the basement (4.5 bathrooms in total), and a kitchen upstairs and downstairs. And that's not all! Enter into this comfortable home, full of sunshine and enjoy the luxuries of what this home has to offer. Now for features that to fall in love with…a grand foyer with 2 skylights above will welcome your guests in style with a built-in bench and sleek wall cut-out, a perfect blend of elegance and functionality as the future spot for the décor of your home. Marvel at stunning cityscapes, day or night, from your living and dining areas after you prepare your meals on your quartz countertop in the kitchen equipped with stainless appliances (fridge, dishwasher, microwave, gas stove). Completing the main floor is the laundry room, access to the attached double garage and the suited basement. Upstairs features a bonus room, 3 bedrooms, and 3 full bathrooms! Two rooms are master bedrooms, each with attached bathrooms and walk-in closets for ultimate privacy and comfort while the third good-sized bedroom is adjacent to another full bedroom providing privacy for all your family members. The fully-finished basement suited with its own kitchen is currently rented and features 1 bedroom + 1 den (multi-purpose room), 1 bathroom, gas stove, dishwasher, fridge, microwave and washer/dryer. You can enjoy the outdoors whether you are relaxing in the fully developed backyard or hosting memorable barbecues on the deck with a gas line. Kincora's scenic walking paths and parks are just steps away, offering serenity and adventure right outside your door. The prime location of this property ensures you will enjoy unbeatable convenience with grocery stores, coffee shops, medical offices, and major roadways like Symons Valley Pkwy and Shaganappi Trail just minutes away. This home is not just a place to live—it's a lifestyle upgrade. Whether you're enjoying the spacious interiors or the vibrant Kincora community, this house checks all the boxes for modern living. Pride of ownership is obvious throughout this stunning home. Make this beautiful home yours – book a showing now!
Location
State AB
County Calgary
Area Cal Zone N
Zoning R-G
Direction NW
Rooms
Other Rooms 1
Basement Finished, Full, Suite, Walk-Out To Grade
Interior
Interior Features Granite Counters, Kitchen Island
Heating Forced Air
Cooling None
Flooring Carpet, Laminate
Fireplaces Number 1
Fireplaces Type Gas
Appliance Dishwasher, Gas Range, Microwave, Refrigerator, Window Coverings
Laundry In Basement, Main Level
Exterior
Parking Features Double Garage Attached
Garage Spaces 2.0
Garage Description Double Garage Attached
Fence Fenced
Community Features Park, Playground, Shopping Nearby, Street Lights, Walking/Bike Paths
Roof Type Asphalt Shingle
Porch Deck
Lot Frontage 33.6
Total Parking Spaces 4
Building
Lot Description Back Yard
Foundation Poured Concrete
Architectural Style 2 Storey
Level or Stories Two
Structure Type Stucco,Wood Frame
Others
Restrictions None Known
Tax ID 94922769
Ownership Equitable Interest
Read Less
Want to know what your home might be worth? Contact us for a FREE valuation!

Our team is ready to help you sell your home for the highest possible price ASAP






