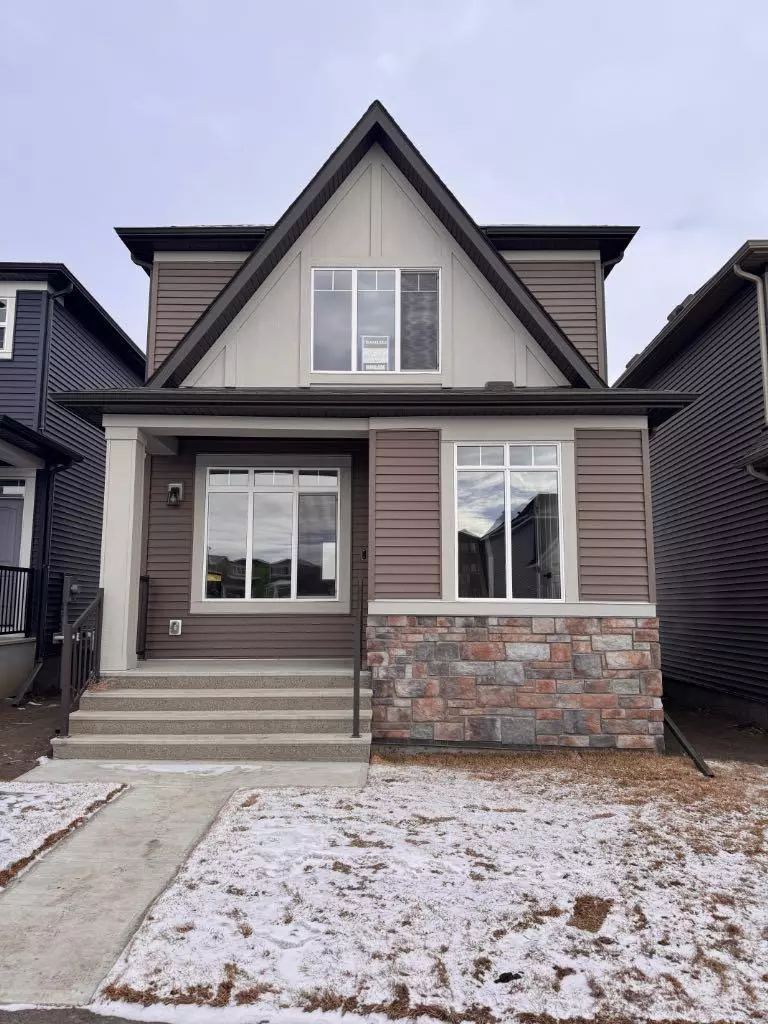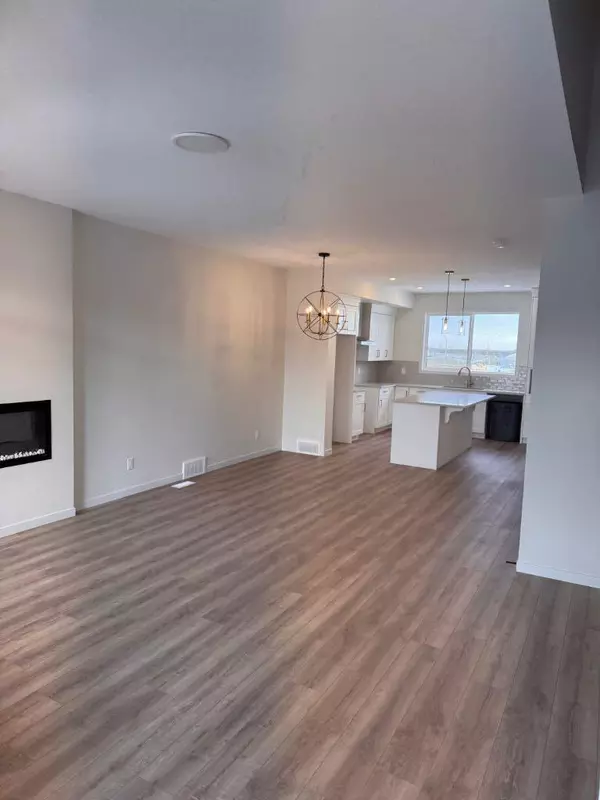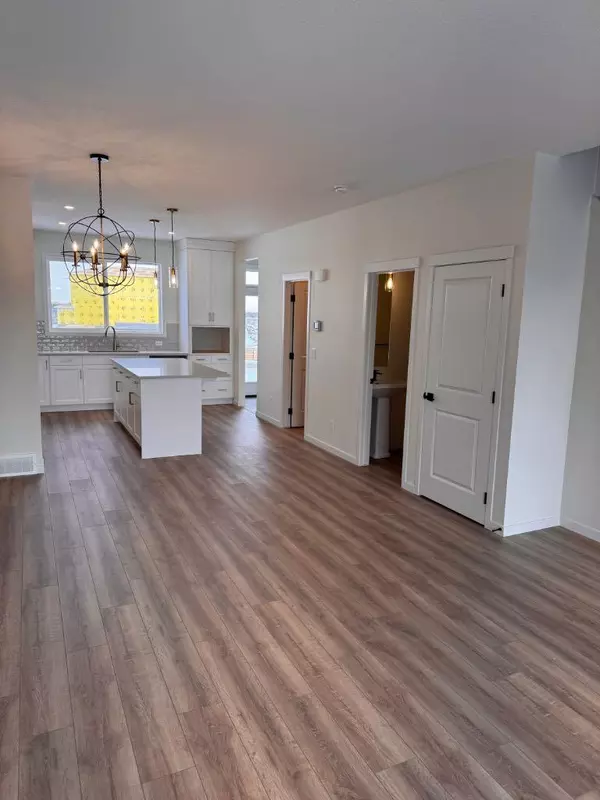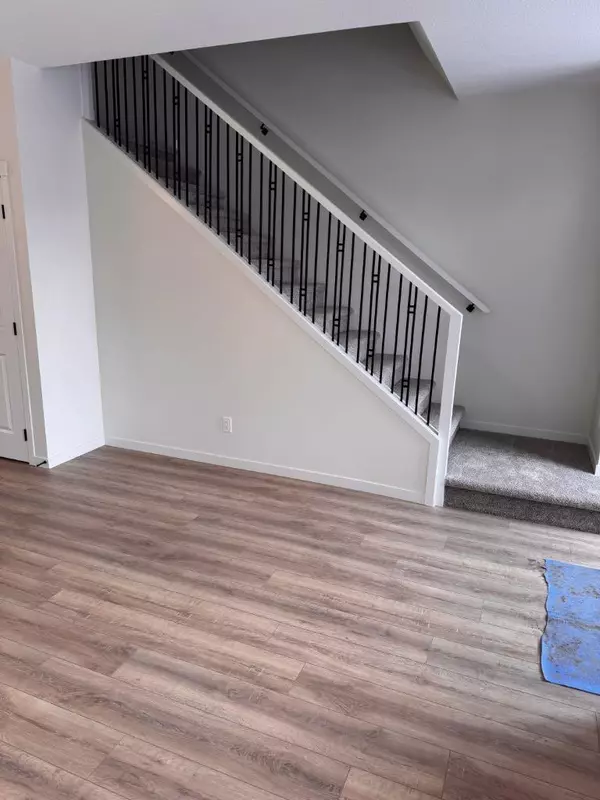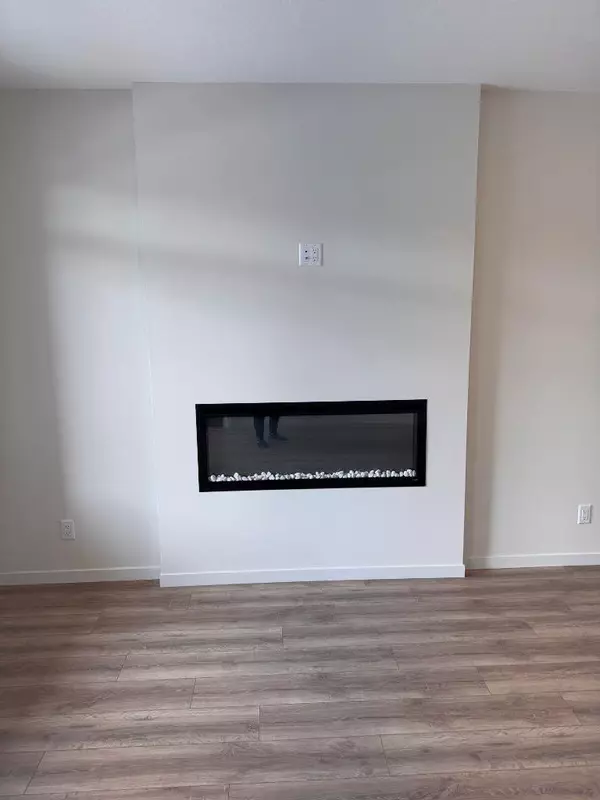$599,800
$599,800
For more information regarding the value of a property, please contact us for a free consultation.
252 Belmont WAY SW Calgary, AB T2X5T6
3 Beds
2 Baths
1,518 SqFt
Key Details
Sold Price $599,800
Property Type Single Family Home
Sub Type Detached
Listing Status Sold
Purchase Type For Sale
Square Footage 1,518 sqft
Price per Sqft $395
Subdivision Belmont
MLS® Listing ID A2189439
Sold Date 01/31/25
Style 2 Storey
Bedrooms 3
Full Baths 2
Originating Board Calgary
Year Built 2024
Annual Tax Amount $1,054
Tax Year 2024
Lot Size 3,153 Sqft
Acres 0.07
Property Sub-Type Detached
Property Description
Welcome to the beautiful South West community of Belmont. Located just minutes from the South LRT station and numerous grocery, retail and professional businesses. This 1518 square foot, 2 story home built by Award Winning Builder Morrison Homes is something you need to experience. 3 Bedrooms (all upper level), 3 bathrooms and upstairs laundry room make this home perfect for families. The main floor boasts a gorgeous great room with an electric fireplace and spacious dining room for entertaining guests. The kitchen has quartz countertops, tile backsplash, a large island for preparing and enjoying food and stylish Whirlpool stainless steel appliances. This home comes with a separate entrance that leads to both the main floor and basement. Perfect for family members or potential renters. Upgrades include dark vinyl siding, increased foundation walls, SimpliFire Allusion Platinum 50" Linear Electric Fireplace, Gourmet Kitchen Package with 36" french door fridge, upgraded kitchen faucet and much more! Come visit this home today.
Location
State AB
County Calgary
Area Cal Zone S
Zoning R-G
Direction SE
Rooms
Other Rooms 1
Basement Full, Unfinished
Interior
Interior Features Double Vanity, Kitchen Island, Low Flow Plumbing Fixtures, No Animal Home, No Smoking Home, Open Floorplan, Pantry, Quartz Counters
Heating Central, Natural Gas
Cooling None
Flooring Carpet, Ceramic Tile, Linoleum
Fireplaces Number 1
Fireplaces Type Electric
Appliance Built-In Gas Range, Dishwasher, Microwave, Range Hood, Refrigerator, Washer/Dryer
Laundry Upper Level
Exterior
Parking Features None, Unpaved
Garage Description None, Unpaved
Fence None
Community Features Park, Playground, Schools Nearby, Shopping Nearby, Sidewalks, Street Lights, Walking/Bike Paths
Roof Type Asphalt Shingle
Porch None
Lot Frontage 26.81
Total Parking Spaces 2
Building
Lot Description Back Yard, City Lot, Front Yard, Interior Lot, Rectangular Lot
Foundation Poured Concrete
Architectural Style 2 Storey
Level or Stories Two
Structure Type Vinyl Siding
New Construction 1
Others
Restrictions None Known
Tax ID 95128654
Ownership Private
Read Less
Want to know what your home might be worth? Contact us for a FREE valuation!

Our team is ready to help you sell your home for the highest possible price ASAP


