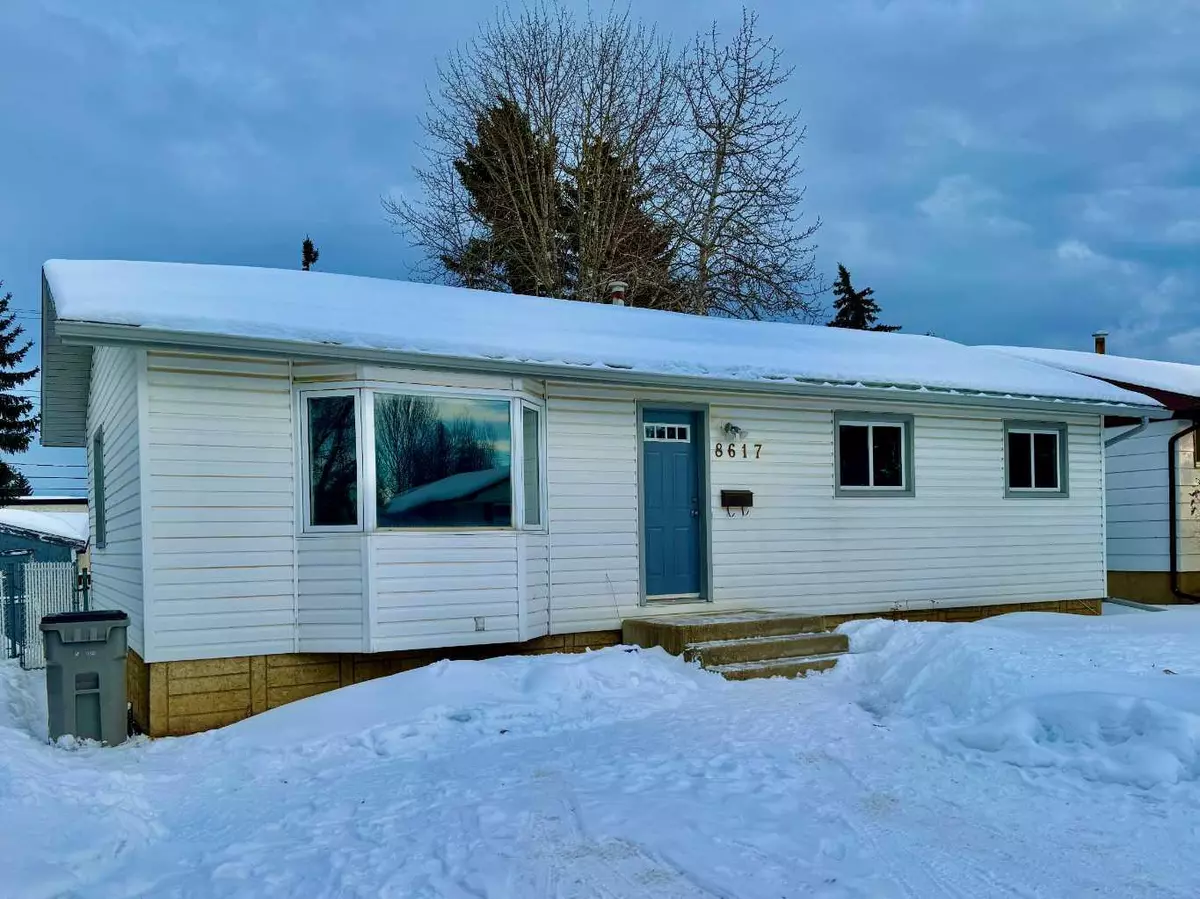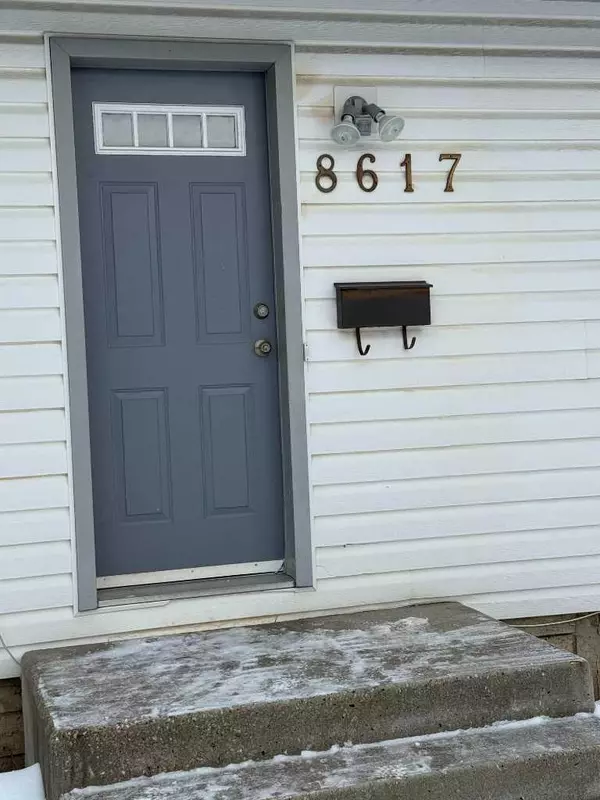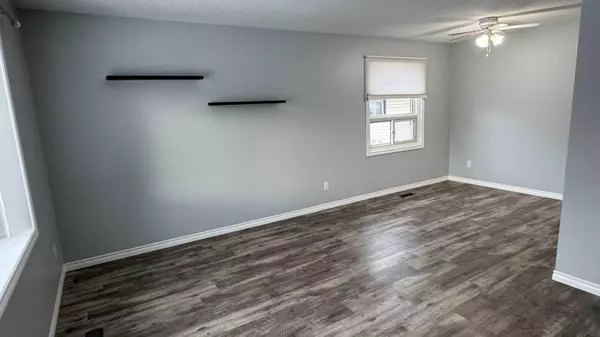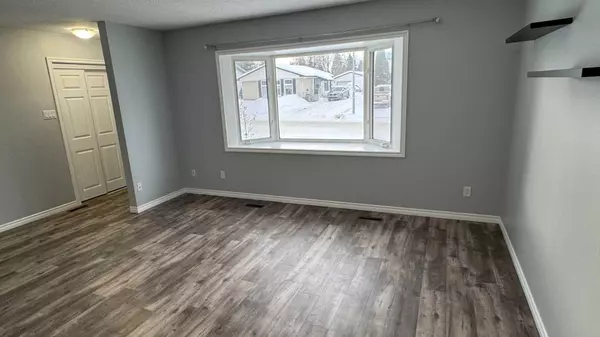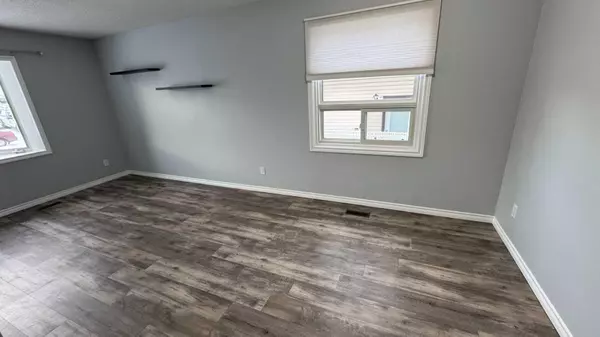$334,800
$328,800
1.8%For more information regarding the value of a property, please contact us for a free consultation.
8617 96 ST Grande Prairie, AB T8V 3C8
4 Beds
2 Baths
980 SqFt
Key Details
Sold Price $334,800
Property Type Single Family Home
Sub Type Detached
Listing Status Sold
Purchase Type For Sale
Square Footage 980 sqft
Price per Sqft $341
Subdivision Highland Park
MLS® Listing ID A2186162
Sold Date 01/18/25
Style Bungalow
Bedrooms 4
Full Baths 2
Originating Board Grande Prairie
Year Built 1971
Annual Tax Amount $3,124
Tax Year 2024
Lot Size 6,512 Sqft
Acres 0.15
Lot Dimensions 55 X 118
Property Sub-Type Detached
Property Description
Welcome to this beautifully renovated bungalow in Highland Park! This charming home features 3 bedrooms on the main floor, plus an additional office or potential 4th room with a walk-in closet in the fully developed basement. The basement also offers a cozy family room and an additional bathroom. Owning this home means you would enjoy peace of mind with a new furnace and hot water tank installed in 2022, along with updated electrical, a new panel, and upgraded wiring. The functional kitchen boasts new cabinets and countertops, complemented by upgraded carpet, vinyl plank flooring, and newer paint throughout. The huge yard is perfect for outdoor living, and you're just a short walk away from schools and shopping. Plus, new shingles make this home move-in ready! Don't miss out!
Location
State AB
County Grande Prairie
Zoning General Residential RG
Direction W
Rooms
Basement Finished, Full
Interior
Interior Features French Door, Pantry
Heating Forced Air, Natural Gas
Cooling None
Flooring Carpet, Vinyl Plank
Fireplaces Type Gas
Appliance Dishwasher, Dryer, Electric Range, Refrigerator, Washer
Laundry In Basement
Exterior
Parking Features Driveway, None
Garage Description Driveway, None
Fence Fenced
Community Features Park, Playground, Schools Nearby, Shopping Nearby, Street Lights
Roof Type Fiberglass,Shingle
Porch Deck
Lot Frontage 55.0
Total Parking Spaces 2
Building
Lot Description Back Yard, City Lot, Front Yard
Foundation Perimeter Wall, Poured Concrete
Architectural Style Bungalow
Level or Stories One
Structure Type Concrete,Vinyl Siding,Wood Frame
Others
Restrictions None Known
Tax ID 91975485
Ownership Private
Read Less
Want to know what your home might be worth? Contact us for a FREE valuation!

Our team is ready to help you sell your home for the highest possible price ASAP


