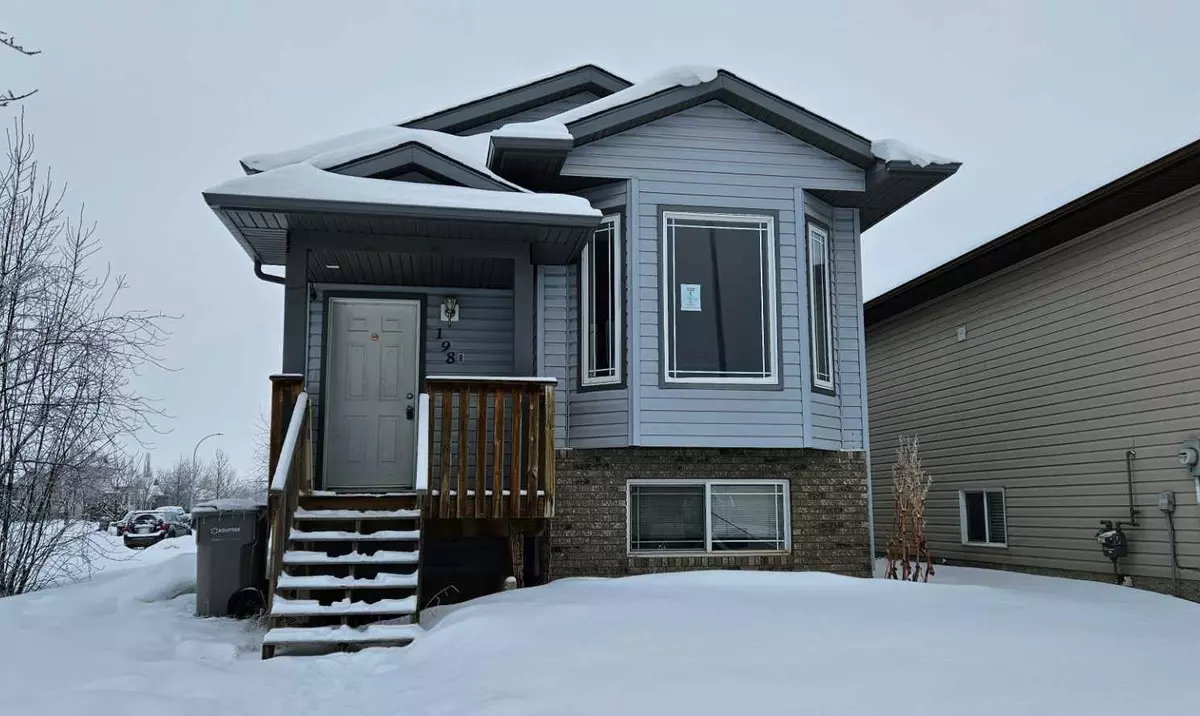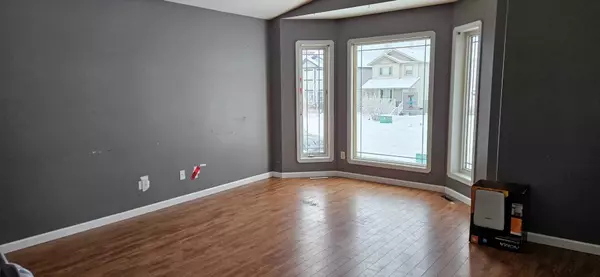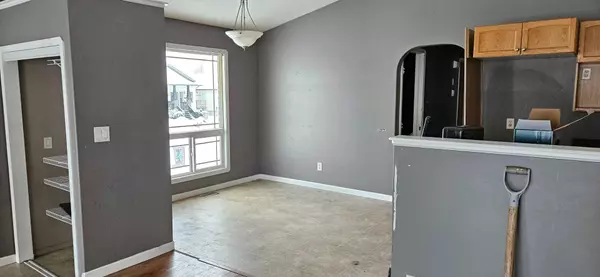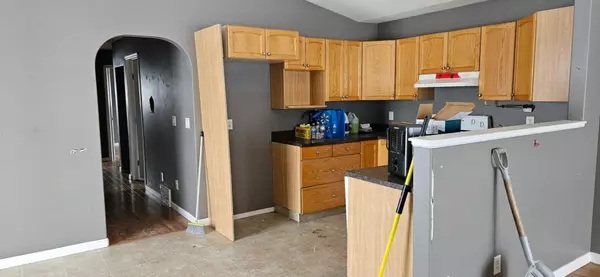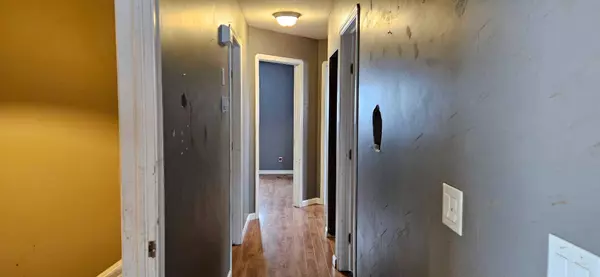$250,000
$259,900
3.8%For more information regarding the value of a property, please contact us for a free consultation.
198 Pinnacle DR Grande Prairie, AB T8V 1V1
3 Beds
1 Bath
1,069 SqFt
Key Details
Sold Price $250,000
Property Type Single Family Home
Sub Type Detached
Listing Status Sold
Purchase Type For Sale
Square Footage 1,069 sqft
Price per Sqft $233
Subdivision Pinnacle Ridge
MLS® Listing ID A2183850
Sold Date 12/31/24
Style Bi-Level
Bedrooms 3
Full Baths 1
Originating Board Grande Prairie
Year Built 2005
Annual Tax Amount $3,810
Tax Year 2023
Lot Size 3,907 Sqft
Acres 0.09
Property Sub-Type Detached
Property Description
Discover the potential of this three-bedroom, one-bathroom home! Situated in a quiet neighborhood of Pinnacle Drive, located on a corner lot. This property is brimming with possibilities for savvy investors or first-time buyers looking for a project.
The main floor boasts a spacious living area and a functional kitchen layout, ready for your personal touch. You'll find three well-sized bedrooms and a full bathroom, offering ample space for a growing family or tenants.
This home is in need of some TLC due to deferred maintenance, making it an ideal investment property for those with a vision. With the right updates and repairs, this property could shine and become a fantastic income generator or your dream home.
Don't miss out on this affordable opportunity to build equity and make your mark!
(Property sold "as is, where is.")
Location
State AB
County Grande Prairie
Zoning RS
Direction S
Rooms
Basement Partial, Partially Finished
Interior
Interior Features Open Floorplan
Heating Forced Air
Cooling None
Flooring Laminate, Linoleum
Appliance None
Laundry In Unit
Exterior
Parking Features Off Street, Parking Pad
Garage Description Off Street, Parking Pad
Fence None
Community Features Park, Playground, Schools Nearby, Shopping Nearby, Sidewalks, Street Lights, Walking/Bike Paths
Roof Type Asphalt Shingle
Porch Front Porch
Lot Frontage 32.81
Total Parking Spaces 2
Building
Lot Description Back Yard, Corner Lot
Foundation Poured Concrete
Architectural Style Bi-Level
Level or Stories Bi-Level
Structure Type Concrete
Others
Restrictions None Known
Tax ID 91952409
Ownership Bank/Financial Institution Owned
Read Less
Want to know what your home might be worth? Contact us for a FREE valuation!

Our team is ready to help you sell your home for the highest possible price ASAP


