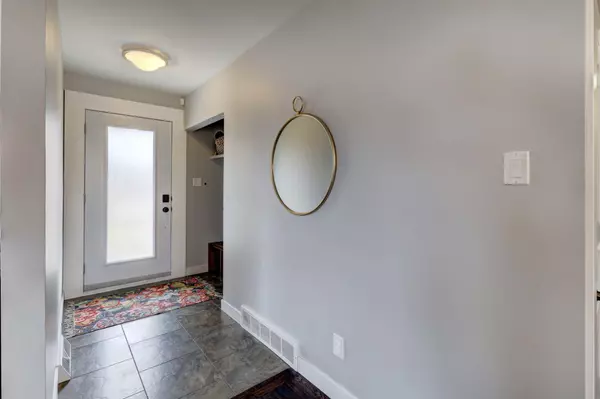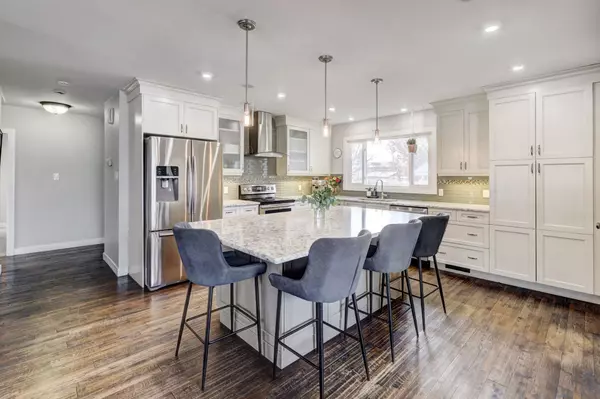$446,000
$449,900
0.9%For more information regarding the value of a property, please contact us for a free consultation.
1401 Riverside DR E Drumheller, AB T0J0Y5
4 Beds
3 Baths
1,400 SqFt
Key Details
Sold Price $446,000
Property Type Single Family Home
Sub Type Detached
Listing Status Sold
Purchase Type For Sale
Square Footage 1,400 sqft
Price per Sqft $318
Subdivision Riverview Park
MLS® Listing ID A2177742
Sold Date 12/29/24
Style Bungalow
Bedrooms 4
Full Baths 2
Half Baths 1
Originating Board South Central
Year Built 1962
Annual Tax Amount $4,048
Tax Year 2024
Lot Size 9,378 Sqft
Acres 0.22
Property Sub-Type Detached
Property Description
A house with WOW factor in Riverside! From the minute you open the front door, you'll feel at home. The massive windows in the living room and dining room fill the area with so much natural light. The kitchen is a show stopper...with its stone counters, off white cabinets, and huge island it makes entertaining a dream. Three good sized bedrooms and a tastefully renovated bathroom complete the upstairs. In the basement, there is a dedicated laundry room, tons of storage, another bedroom, newly renovated bathroom and huge family room with bar area. The backyard is impressive and you're only steps away from the river path and park. Don't miss out on this one.
Location
State AB
County Drumheller
Zoning ND
Direction N
Rooms
Other Rooms 1
Basement Finished, Full
Interior
Interior Features See Remarks
Heating Forced Air, Natural Gas
Cooling Central Air
Flooring Hardwood
Fireplaces Number 1
Fireplaces Type Gas, Living Room
Appliance Dishwasher, Electric Stove, Range Hood, Refrigerator, Washer/Dryer
Laundry In Basement
Exterior
Parking Features Double Garage Detached
Garage Spaces 2.0
Garage Description Double Garage Detached
Fence Fenced
Community Features Park, Schools Nearby, Shopping Nearby, Sidewalks, Street Lights
Roof Type Asphalt Shingle
Porch Deck
Lot Frontage 120.0
Total Parking Spaces 2
Building
Lot Description Back Lane, Back Yard, Corner Lot
Foundation Poured Concrete
Architectural Style Bungalow
Level or Stories One
Structure Type Vinyl Siding,Wood Frame
Others
Restrictions None Known
Tax ID 91032353
Ownership Private
Read Less
Want to know what your home might be worth? Contact us for a FREE valuation!

Our team is ready to help you sell your home for the highest possible price ASAP






