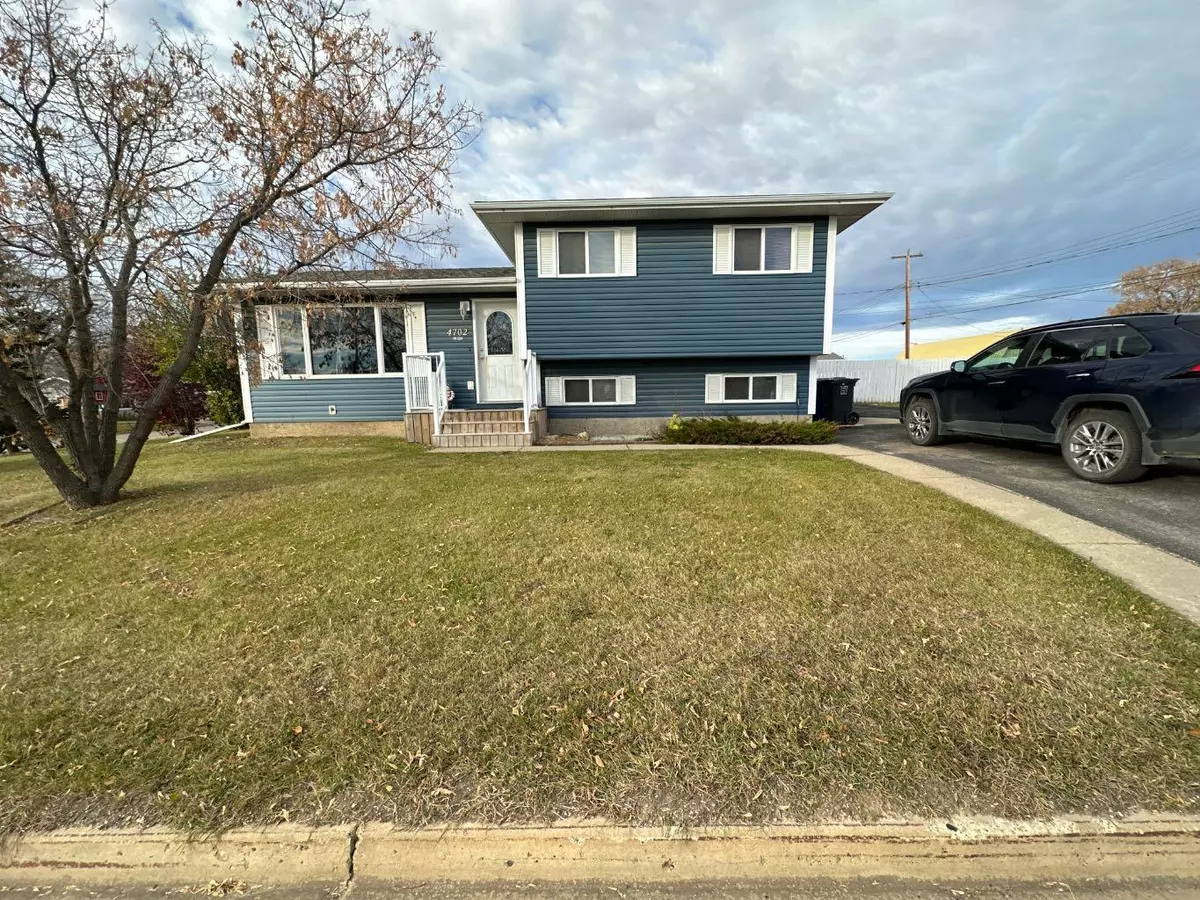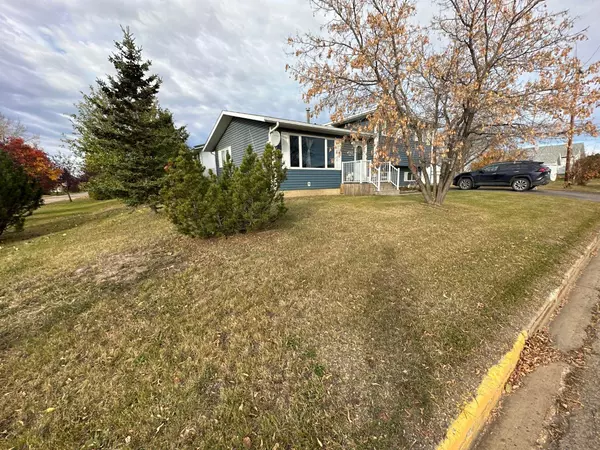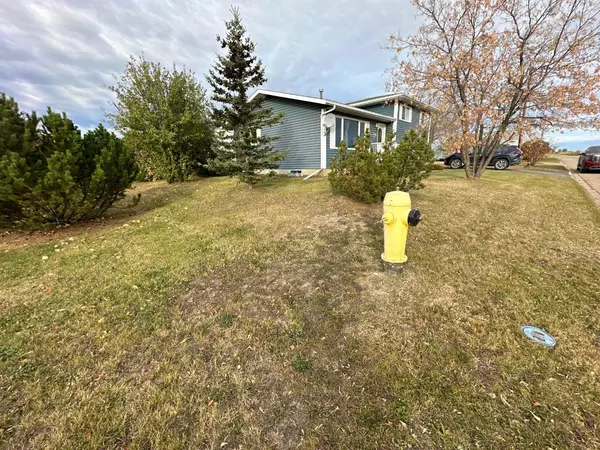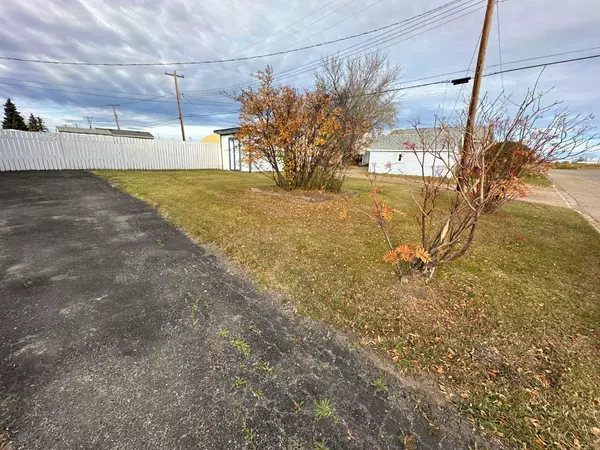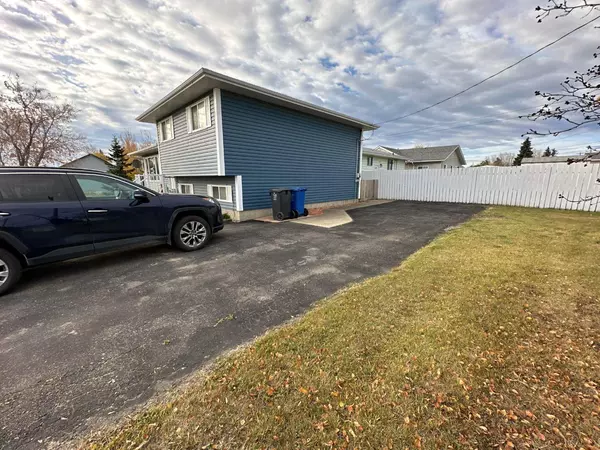$220,000
$236,000
6.8%For more information regarding the value of a property, please contact us for a free consultation.
4702 54 AVE Grimshaw, AB T0H1W0
4 Beds
2 Baths
1,052 SqFt
Key Details
Sold Price $220,000
Property Type Single Family Home
Sub Type Detached
Listing Status Sold
Purchase Type For Sale
Square Footage 1,052 sqft
Price per Sqft $209
MLS® Listing ID A2169744
Sold Date 12/23/24
Style 4 Level Split
Bedrooms 4
Full Baths 1
Half Baths 1
Originating Board Grande Prairie
Year Built 1979
Annual Tax Amount $2,700
Tax Year 2023
Lot Size 7,200 Sqft
Acres 0.17
Lot Dimensions 60 X 120
Property Sub-Type Detached
Property Description
QUALITY OF THIS HOME speaks for its self. The owners have lovingly care for this home and have updated it with windows, doors, siding, Paved off street parking and much more. Inside you will find 4 bedrooms 1 & 1/2 bathrooms, large kitchen, Living room, The games room on the 3rd level is extra large and would be a nice place for the kids to hang out. Outside is a private back deck, Paved driveway and a landscaped yard. If you would like to have a look please call. THIS HOME IS WAITING FOR YOU!!!
Location
State AB
County Peace No. 135, M.d. Of
Zoning R1
Direction E
Rooms
Basement Full, Partially Finished
Interior
Interior Features Ceiling Fan(s), Storage
Heating Forced Air, Natural Gas
Cooling None
Flooring Laminate, Linoleum
Appliance Refrigerator, Stove(s), Washer/Dryer
Laundry Lower Level
Exterior
Parking Features Off Street, Parking Pad, Paved
Garage Description Off Street, Parking Pad, Paved
Fence Partial
Community Features Airport/Runway, Park, Playground, Pool, Schools Nearby, Shopping Nearby, Sidewalks, Street Lights
Roof Type Asphalt Shingle
Porch Deck
Lot Frontage 60.0
Total Parking Spaces 4
Building
Lot Description Back Yard, City Lot, Corner Lot, Dog Run Fenced In, Lawn, Landscaped, Paved
Foundation Poured Concrete
Architectural Style 4 Level Split
Level or Stories 4 Level Split
Structure Type Vinyl Siding,Wood Frame
Others
Restrictions None Known
Tax ID 56524561
Ownership Private
Read Less
Want to know what your home might be worth? Contact us for a FREE valuation!

Our team is ready to help you sell your home for the highest possible price ASAP


