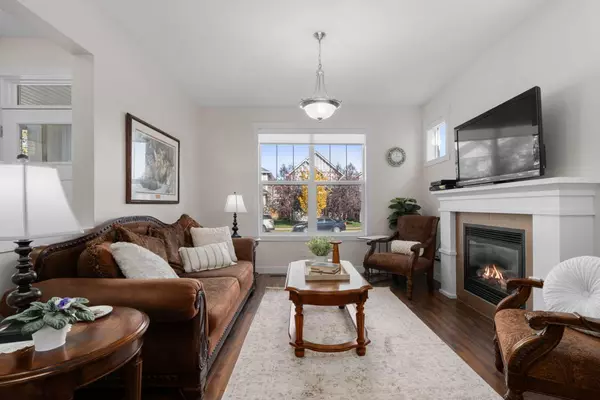$593,000
$598,900
1.0%For more information regarding the value of a property, please contact us for a free consultation.
98 Williamstown LNDG NW Airdrie, AB T4B 0S2
4 Beds
4 Baths
1,554 SqFt
Key Details
Sold Price $593,000
Property Type Single Family Home
Sub Type Detached
Listing Status Sold
Purchase Type For Sale
Square Footage 1,554 sqft
Price per Sqft $381
Subdivision Williamstown
MLS® Listing ID A2170366
Sold Date 11/23/24
Style 2 Storey
Bedrooms 4
Full Baths 3
Half Baths 1
HOA Fees $4/ann
HOA Y/N 1
Originating Board Calgary
Year Built 2011
Annual Tax Amount $3,602
Tax Year 2024
Lot Size 3,612 Sqft
Acres 0.08
Property Description
PRICE IMPROVEMENT! Welcome to #98 Williamstown Landing - a charming 4 Bed, 3.5 Bath, meticulously maintained, open-concept detached home, nestled in the family-focused Williamstown neighbourhood of Airdrie. Located in a quiet cul-de-sac, this home is just minutes from Heron’s Crossing School (K-8), shopping, restaurants and the stunning 60-acre environmental reserve featuring walking paths, playgrounds, ponds, and green spaces. Upon entering, you're greeted by a spacious foyer that flows seamlessly into the bright and inviting main living area. The living room, bathed in natural light from the large front windows, features a cozy gas fireplace with an elegant mantle and tile surround - perfect for chilly evenings. The adjacent generously sized dining area, ideal for hosting family gatherings flows into the kitchen, a true chef’s dream, complete with an oversized centre island, granite countertops, stainless steel appliances, a spacious pantry, and an abundance of rich dark wood cabinetry. New light fixtures add a modern touch, while the kitchen sink overlooks the sunny south-facing deck and yard. Continue on to find the discrete powder room and easy access to the private backyard featuring a freshly painted large deck and tasteful landscaping - perfect for summer BBQs and a safe space for kids to play. The double detached garage with paved alley access is finished with the same aesthetics as the home for added curb appeal. Upstairs, the primary suite boasts a large walk-in closet, extra side windows and a bright 4-piece ensuite, complete with a glass-enclosed shower and separate soaker tub. Two additional well-sized bedrooms, 4-piece bathroom, and convenient upstairs laundry complete this level. The fully finished lower level provides over 700sqft of additional living space, offering a large family room, a spacious fourth bedroom, and a 3-piece bathroom—ideal for guests or extended family. Outside, the home’s stunning curb appeal and beautifully maintained landscaping reflects the pride of ownership evident inside and outside alike. This bright and well designed open floorplan is perfect for first-time homeowners, growing families, or empty nesters alike. Situated close to parks, walking paths, schools, numerous amenities, and with easy access to QE2, this move-in ready home offers the perfect combination of convenience and stylish design. Don’t miss your opportunity to make this beautiful property your own!
Location
State AB
County Airdrie
Zoning R1-L
Direction N
Rooms
Other Rooms 1
Basement Finished, Full
Interior
Interior Features Closet Organizers, Granite Counters, High Ceilings, Kitchen Island, No Smoking Home, Open Floorplan, Vinyl Windows, Walk-In Closet(s)
Heating Fireplace(s), Forced Air
Cooling None
Flooring Carpet, Ceramic Tile, Laminate, Linoleum
Fireplaces Number 1
Fireplaces Type Gas, Living Room
Appliance Dishwasher, Dryer, Electric Stove, Garage Control(s), Microwave Hood Fan, Refrigerator, Washer, Window Coverings
Laundry Upper Level
Exterior
Garage Alley Access, Double Garage Detached
Garage Spaces 2.0
Garage Description Alley Access, Double Garage Detached
Fence Cross Fenced
Community Features Park, Shopping Nearby, Street Lights, Walking/Bike Paths
Amenities Available None
Roof Type Asphalt Shingle
Porch Deck
Lot Frontage 42.0
Total Parking Spaces 2
Building
Lot Description Back Yard, Cul-De-Sac, Front Yard, Interior Lot, Landscaped, Street Lighting
Foundation Poured Concrete
Architectural Style 2 Storey
Level or Stories Two
Structure Type Shingle Siding,Vinyl Siding,Wood Frame
Others
Restrictions Restrictive Covenant
Tax ID 93045290
Ownership Private
Read Less
Want to know what your home might be worth? Contact us for a FREE valuation!

Our team is ready to help you sell your home for the highest possible price ASAP







