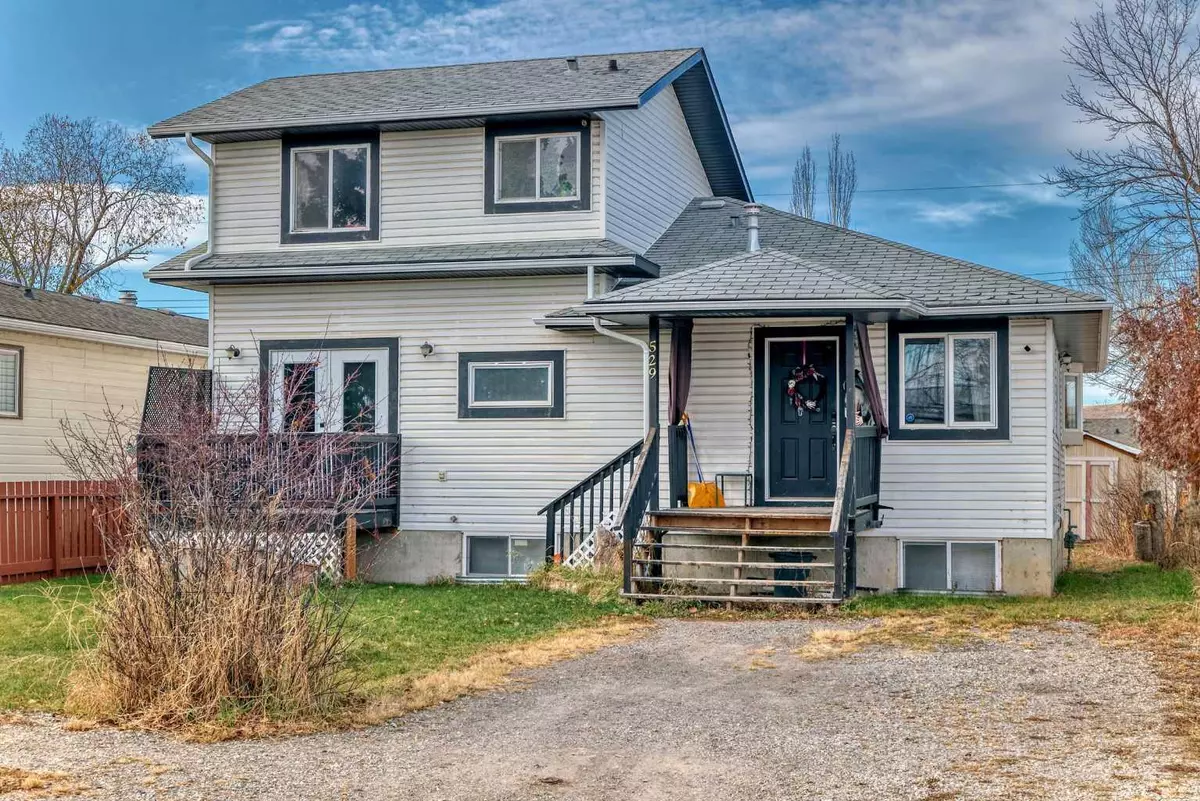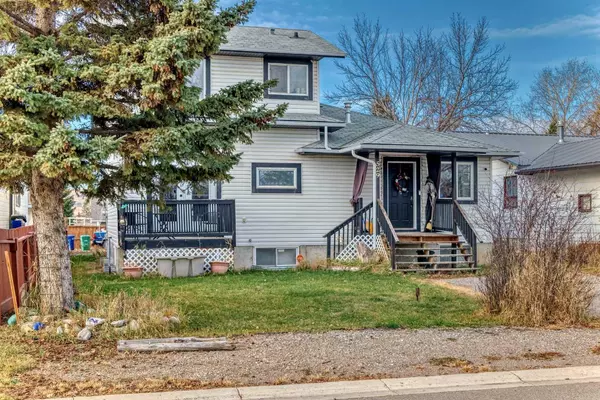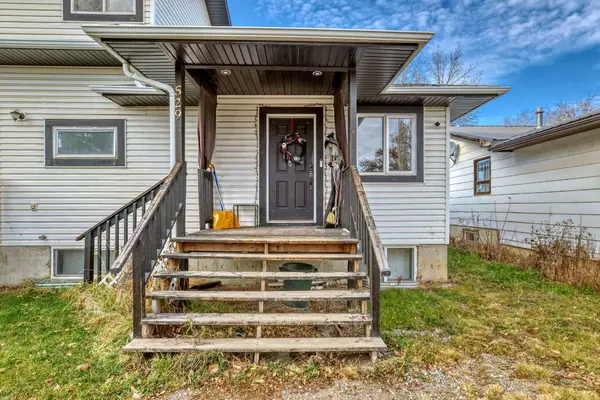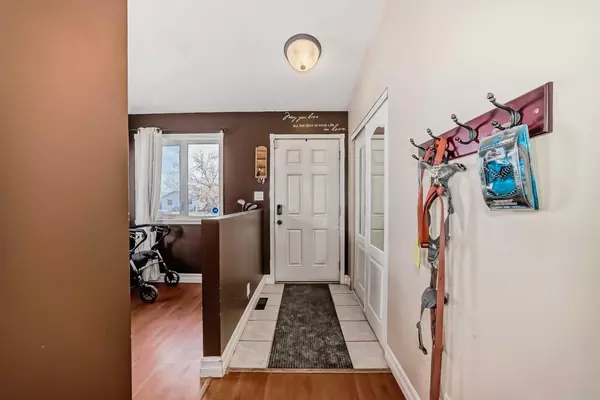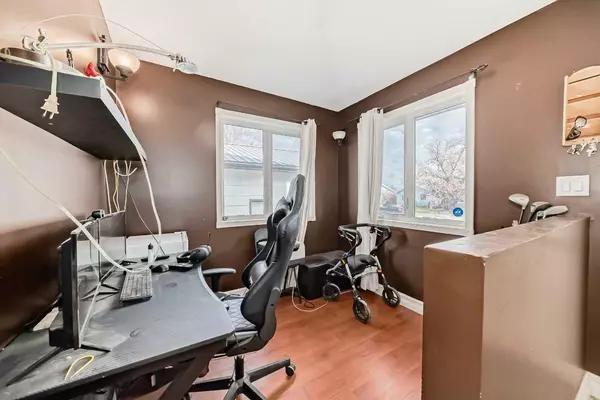$477,000
$459,000
3.9%For more information regarding the value of a property, please contact us for a free consultation.
529 1 ST SE Diamond Valley, AB T0L 0H0
5 Beds
4 Baths
1,620 SqFt
Key Details
Sold Price $477,000
Property Type Single Family Home
Sub Type Detached
Listing Status Sold
Purchase Type For Sale
Square Footage 1,620 sqft
Price per Sqft $294
MLS® Listing ID A2179566
Sold Date 11/22/24
Style 1 and Half Storey
Bedrooms 5
Full Baths 3
Half Baths 1
Originating Board Calgary
Year Built 2007
Annual Tax Amount $3,591
Tax Year 2024
Lot Size 5,988 Sqft
Acres 0.14
Property Sub-Type Detached
Property Description
Charming 1 1/2 Storey Home in Diamond Valley –
Your Peaceful Retreat Awaits! Escape to tranquility in the heart of Diamond Valley, just an hour outside of Calgary! Nestled in a serene and friendly community, this 1 ½ storey home offers 1,620 square feet of cozy comfort, plus a partially finished full basement for extra space and versatility. Built in 2007, this property combines modern amenities with the charm of a small-town lifestyle. Thoughtfully designed floor plan featuring a secondary primary suite – ideal for guests, extended family, or your personal retreat. Dream Kitchen...The heart of the home boasts modern finishes, ample storage, and counter space perfect for home-cooked meals and entertaining. Enjoy the beauty of nature with a large yard teeming with wildlife, providing a peaceful haven to relax, garden, or entertain under the big Alberta sky. A single-car detached garage (older structure) offers extra storage or workshop potential. Tucked in a calm and serene neighborhood with friendly neighbors who make the area feel like home. Abundant sightings of deer, birds, and other wildlife right in your backyard. This home is a perfect fit for anyone looking to balance peaceful, small-town living with the proximity to Calgary for work or play. Don't miss your chance to own this gem in Diamond Valley ! Whether you're downsizing, raising a family, or seeking a weekend getaway, this charming property is ready to welcome you home. Make this dream retreat yours!
Location
State AB
County Foothills County
Zoning Foothills
Direction E
Rooms
Other Rooms 1
Basement Full, Partially Finished
Interior
Interior Features Jetted Tub, Kitchen Island, Laminate Counters, Open Floorplan, Storage, Vaulted Ceiling(s), Vinyl Windows
Heating Forced Air
Cooling None
Flooring Laminate, Tile
Appliance Dishwasher, Electric Stove, Range Hood, Refrigerator, Washer/Dryer
Laundry In Bathroom
Exterior
Parking Features Single Garage Detached
Garage Spaces 1.0
Garage Description Single Garage Detached
Fence Partial
Community Features Park, Playground, Schools Nearby, Shopping Nearby, Sidewalks
Roof Type Asphalt Shingle
Porch Deck, Patio
Lot Frontage 49.9
Exposure E
Total Parking Spaces 4
Building
Lot Description Back Lane, Back Yard, Cleared, Front Yard, Rectangular Lot
Foundation Poured Concrete
Architectural Style 1 and Half Storey
Level or Stories One and One Half
Structure Type Vinyl Siding
Others
Restrictions None Known
Tax ID 56478459
Ownership Private
Read Less
Want to know what your home might be worth? Contact us for a FREE valuation!

Our team is ready to help you sell your home for the highest possible price ASAP


