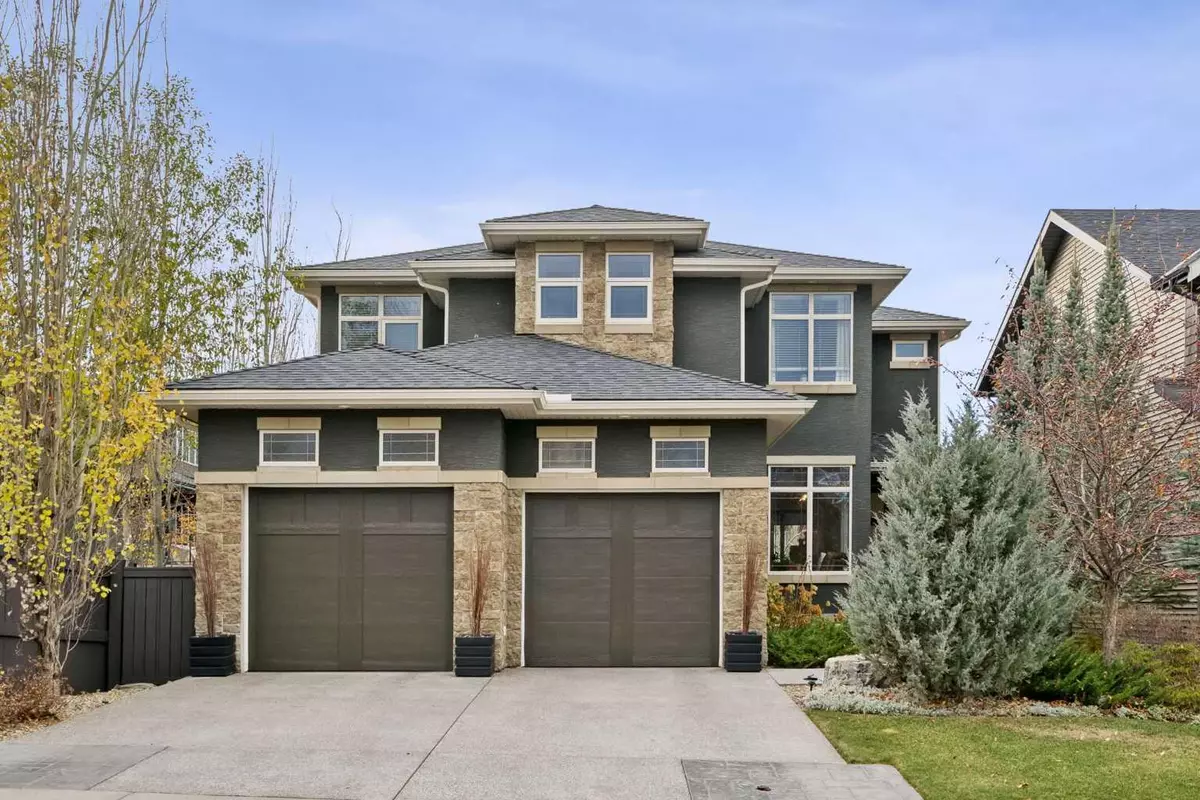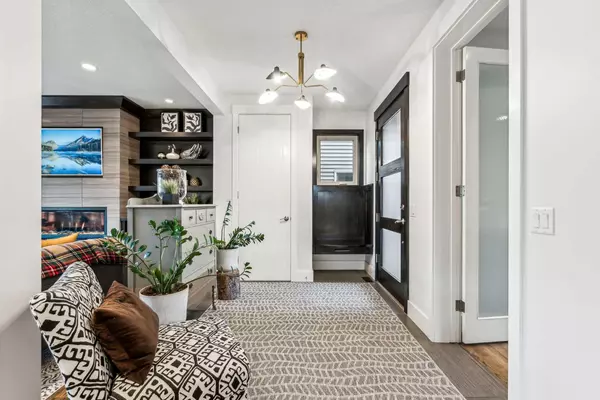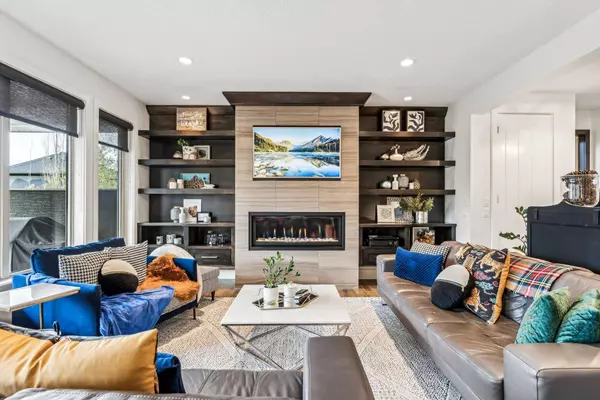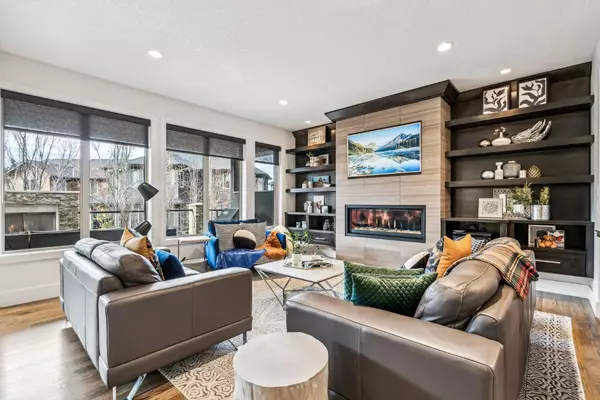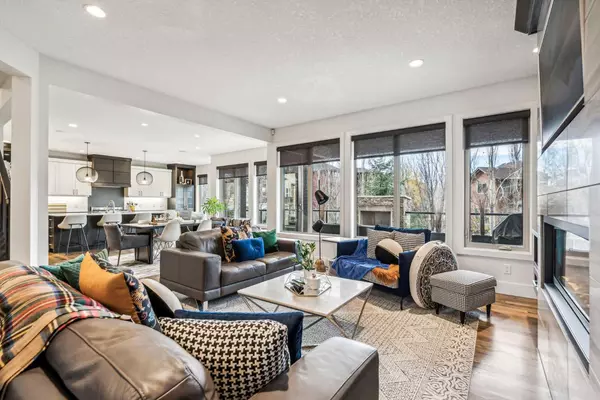$1,350,000
$1,350,000
For more information regarding the value of a property, please contact us for a free consultation.
437 Evergreen CIR SW Calgary, AB T2Y 0H2
5 Beds
5 Baths
3,152 SqFt
Key Details
Sold Price $1,350,000
Property Type Single Family Home
Sub Type Detached
Listing Status Sold
Purchase Type For Sale
Square Footage 3,152 sqft
Price per Sqft $428
Subdivision Evergreen
MLS® Listing ID A2178598
Sold Date 11/22/24
Style 2 Storey
Bedrooms 5
Full Baths 4
Half Baths 1
HOA Fees $8/ann
HOA Y/N 1
Originating Board Calgary
Year Built 2011
Annual Tax Amount $7,069
Tax Year 2024
Lot Size 5,672 Sqft
Acres 0.13
Property Description
This IMMACULATE Evergreen Estates property offers over 4,400 square feet of luxurious living space, ideal for modern families and entertainers alike. Built in 2011 by California Homes, this stunning property has been meticulously maintained and boasts high-end finishes, custom built-in cabinetry, and thoughtful and classic design throughout.
The chef’s kitchen is a standout feature, equipped with a Wolf range and Wolf wall oven, Sub-Zero paneled fridge with two fridge drawers, an Asko paneled dishwasher, and bar fridge. The massive kitchen island serves as a focal point for meal preparation and socializing, while the walk-through pantry offers plenty of storage, a coffee bar, a full upright freezer and a convenient granite bar sink. Throughout the main floor you have site finished walnut hardwood flooring, Hunter Douglas blinds, security system, in-room audio, and under-cabinet lighting, which creates a warm and inviting atmosphere. The open-concept design features 9' ceilings on all three levels and 8' passage doors, contributing to the home’s airy, expansive feel. The living room has a beautiful gas fireplace with built-ins on either side. The main level office is set up with two custom work stations. The mudroom and pantry built-ins provide both functionality and style and the powder room is perfectly located at the end of a private hallway.
The upper level of this estate home features 4 bedrooms, including a private master suite with large his-and-her closets, a spa-like ensuite, and a two-sided gas fireplace that separates the master bedroom from the ensuite. The master suite also includes a private water closet. Bedrooms 2 and 3 are separated by a jack & jill bath and both bedrooms have walk-in closets and separate play and/or study areas. The private and sizeable 4th bedroom has a dedicated full bath at the end of the hall and the large upper laundry also has a convenient sink, ample storage cabinetry and a craft/sewing station.
The walk-out lower level features a 5th bedroom with extra large walk-in closet, full bath, and the open concept rec room and games area, complete with a large wet bar with full-sized fridge, is perfect for entertaining. The gym could also be used as a 6th bedroom if required. The luxurious in-floor heating will add comfort during the cold winter days.
The exterior is upgraded in similar fashion to the interior with gas fireplace on the large upper maintenance free deck. The lower deck has wood soffits, exposed aggregate patio and privacy blinds enclosing the hot tub. The back yard in summer is mostly private due to the extensive mature landscaping. The irrigation system will keep things green and the central air conditioning will keep you cool in the summer. The heated triple tandem garage has a rubberized epoxy coated floor and various custom storage options.
Tastefully updated earlier this year, with new paint, light fixtures, and upgraded tankless water system: Come see why this Estate Home is so special.
Location
State AB
County Calgary
Area Cal Zone S
Zoning R-G
Direction E
Rooms
Other Rooms 1
Basement Finished, Full, Walk-Out To Grade
Interior
Interior Features Bookcases, Breakfast Bar, Built-in Features, Double Vanity, Kitchen Island, No Smoking Home, Open Floorplan, Pantry, Quartz Counters, Soaking Tub, Vinyl Windows, Walk-In Closet(s), Wet Bar
Heating Forced Air
Cooling Central Air
Flooring Carpet, Ceramic Tile, Hardwood
Fireplaces Number 3
Fireplaces Type Gas, Living Room, Primary Bedroom, Outside, Wood Burning
Appliance Bar Fridge, Built-In Oven, Dryer, Garage Control(s), Garburator, Gas Range, Microwave, Range Hood, Refrigerator, Washer
Laundry Laundry Room
Exterior
Garage Tandem, Triple Garage Attached
Garage Spaces 3.0
Garage Description Tandem, Triple Garage Attached
Fence Fenced
Community Features Park, Playground, Schools Nearby, Shopping Nearby, Sidewalks
Amenities Available None
Roof Type Asphalt Shingle
Porch Deck, Patio
Lot Frontage 48.07
Total Parking Spaces 5
Building
Lot Description Back Yard, Landscaped, Rectangular Lot
Foundation Poured Concrete
Architectural Style 2 Storey
Level or Stories Two
Structure Type Wood Frame
Others
Restrictions Easement Registered On Title,Restrictive Covenant,Utility Right Of Way
Tax ID 95316116
Ownership Private
Read Less
Want to know what your home might be worth? Contact us for a FREE valuation!

Our team is ready to help you sell your home for the highest possible price ASAP



