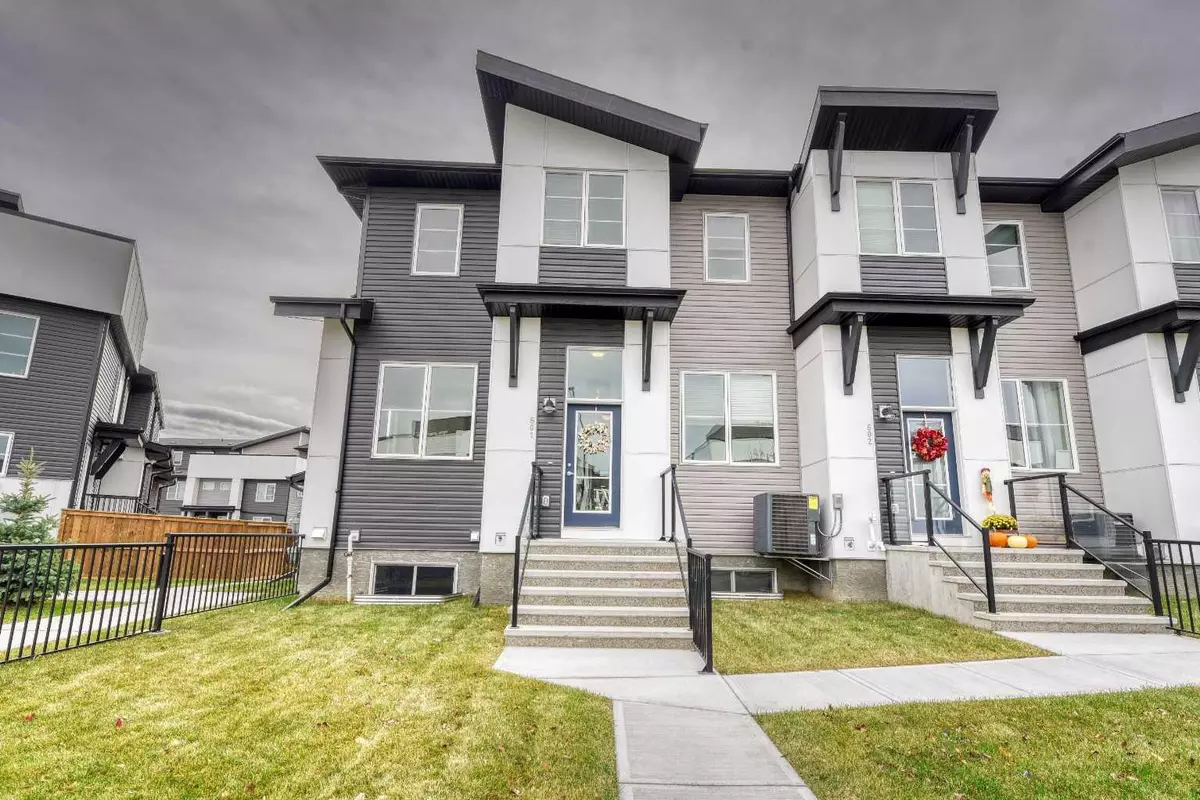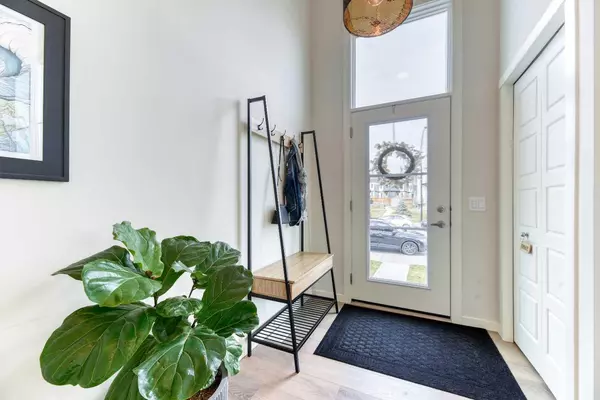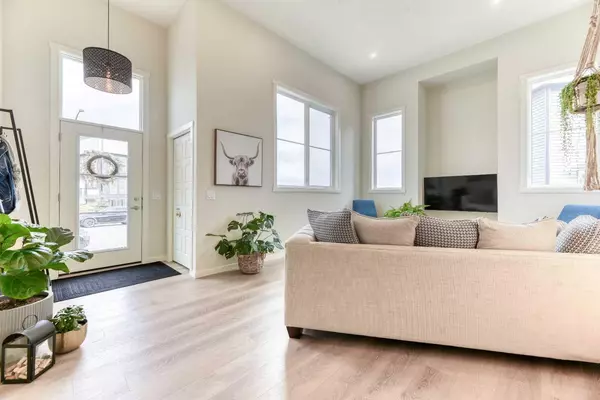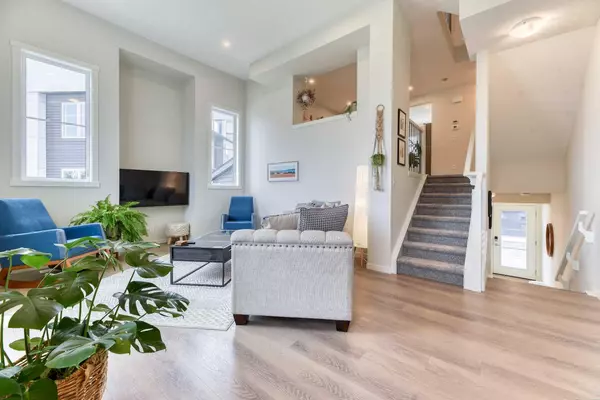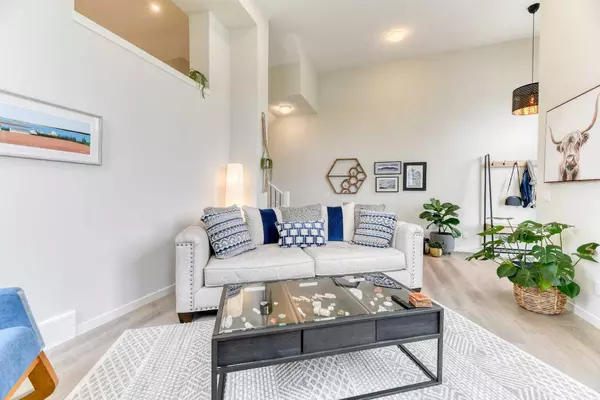$514,900
$514,900
For more information regarding the value of a property, please contact us for a free consultation.
474 Seton CIR SE #601 Calgary, AB T3M 3P6
2 Beds
3 Baths
1,530 SqFt
Key Details
Sold Price $514,900
Property Type Townhouse
Sub Type Row/Townhouse
Listing Status Sold
Purchase Type For Sale
Square Footage 1,530 sqft
Price per Sqft $336
Subdivision Seton
MLS® Listing ID A2176363
Sold Date 11/22/24
Style 3 Storey
Bedrooms 2
Full Baths 2
Half Baths 1
Condo Fees $405
Originating Board Calgary
Year Built 2022
Annual Tax Amount $3,434
Tax Year 2024
Property Description
Modern, like-new END UNIT with a convenient dual master floor plan. Enter through your insulated double detached garage or large front yard and immediately be impressed by the sophisticated design. Sit back and relax in the inviting living room with soaring ceilings, gleaming vinyl plank flooring and oversized windows providing an abundance of natural light. The second level overlooks the living room for great connectivity, here mealtimes are less of a chore thanks to the gorgeous kitchen featuring stainless steel appliances including a gas stove, full-height cabinets, a breakfast bar on the peninsula island and a large eating area to gather. A gas line on the adjacent balcony encourages casual barbeques and dining alfresco in the warmer months. Handily a powder room completes this level. Dual primary bedrooms grace the third level both are generously sized with large walk-in closets and their own private 4-piece ensuite, no more sharing! Laundry is also conveniently on this level, no need to haul loads up and down the stairs! Incredibly located within this unique community that is extremely walkable with an extensive pathway system, a 365-acre urban district with diverse shops, restaurants and pubs, Union Park and the always popular Brookfield Residential Community Centre home to the world’s largest YMCA, ice rinks, a public library and more! Truly an exceptional, move-in ready home in a phenomenal location!
Location
State AB
County Calgary
Area Cal Zone Se
Zoning M-1
Direction E
Rooms
Other Rooms 1
Basement Finished, Partial
Interior
Interior Features Breakfast Bar, High Ceilings, Open Floorplan, Recessed Lighting, Soaking Tub, Storage, Walk-In Closet(s)
Heating Forced Air, Natural Gas
Cooling None
Flooring Carpet, Vinyl Plank
Appliance Dishwasher, Garage Control(s), Gas Stove, Microwave Hood Fan, Refrigerator, Washer/Dryer
Laundry Upper Level
Exterior
Garage Double Garage Attached, Insulated
Garage Spaces 2.0
Garage Description Double Garage Attached, Insulated
Fence Partial
Community Features Park, Playground, Pool, Schools Nearby, Shopping Nearby, Walking/Bike Paths
Amenities Available Visitor Parking
Roof Type Asphalt Shingle
Porch Balcony(s)
Exposure N
Total Parking Spaces 2
Building
Lot Description Back Lane, Front Yard, Lawn, Landscaped
Foundation Poured Concrete
Architectural Style 3 Storey
Level or Stories Three Or More
Structure Type Vinyl Siding,Wood Frame
Others
HOA Fee Include Insurance,Maintenance Grounds,Professional Management,Reserve Fund Contributions,Snow Removal
Restrictions Pet Restrictions or Board approval Required
Tax ID 95138196
Ownership Private
Pets Description Restrictions
Read Less
Want to know what your home might be worth? Contact us for a FREE valuation!

Our team is ready to help you sell your home for the highest possible price ASAP



