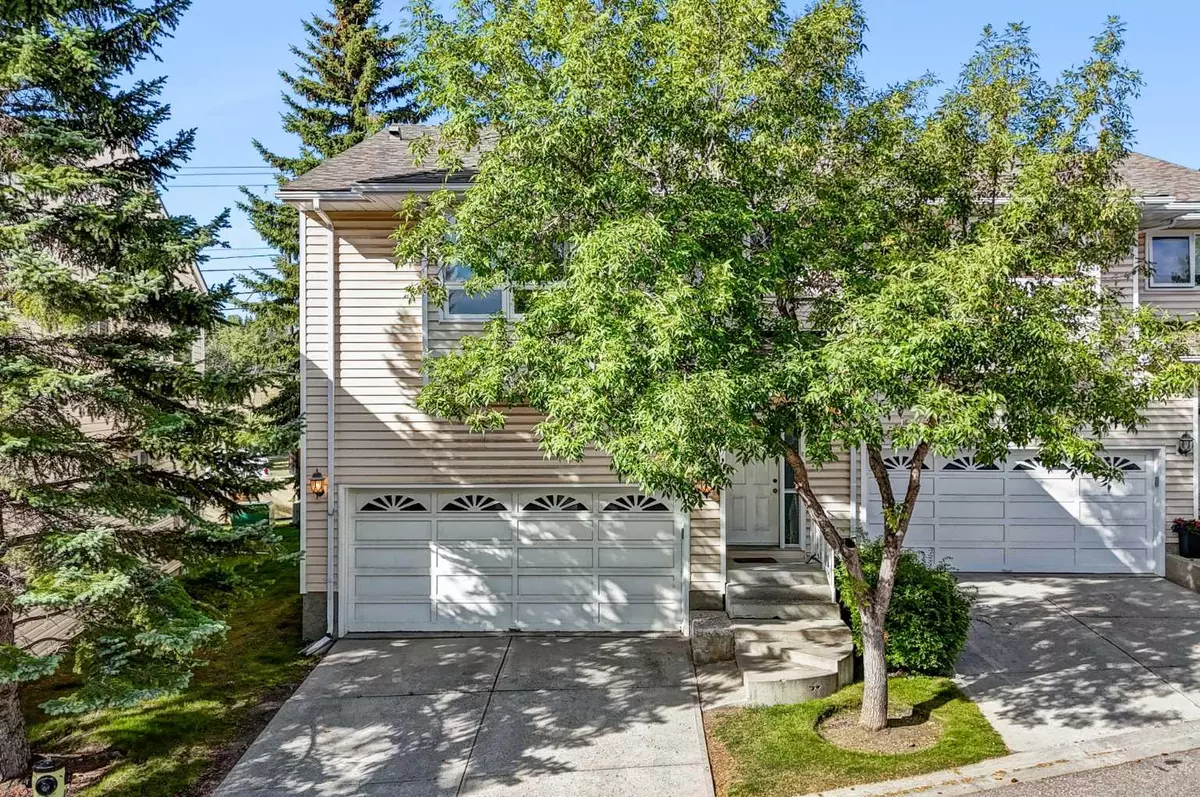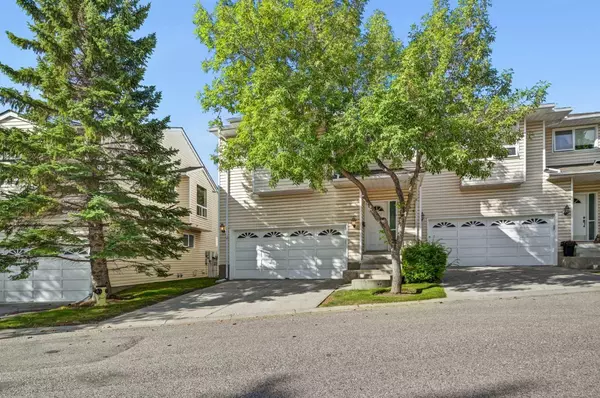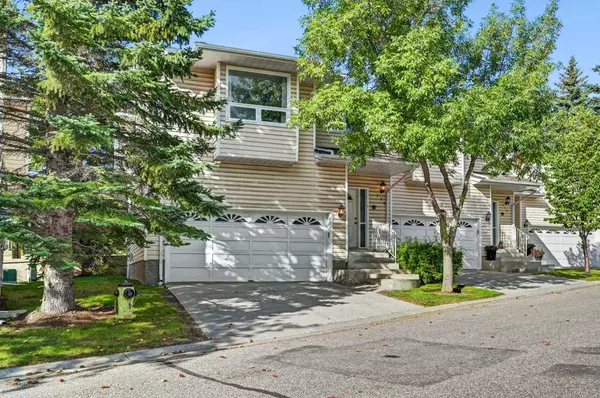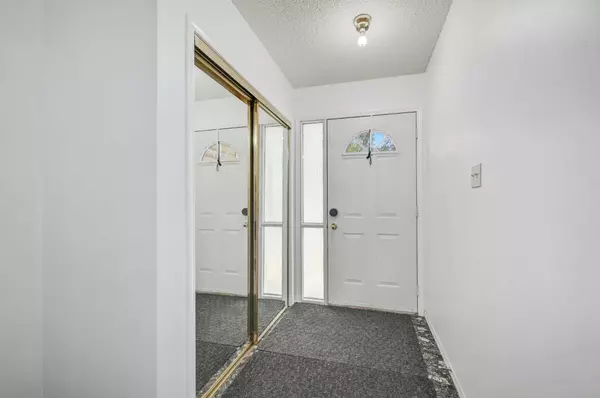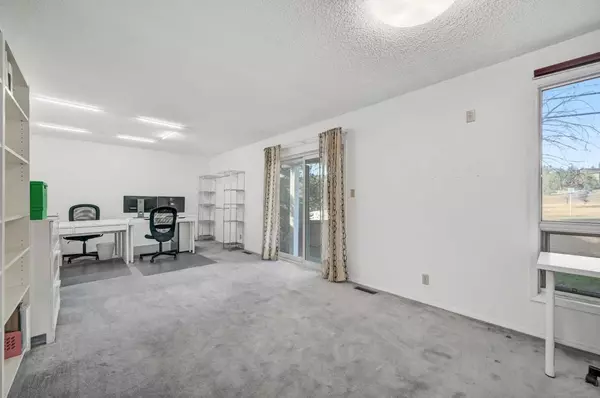$478,521
$499,900
4.3%For more information regarding the value of a property, please contact us for a free consultation.
135 Prominence HTS SW Calgary, AB T3H 2Z6
4 Beds
4 Baths
1,917 SqFt
Key Details
Sold Price $478,521
Property Type Townhouse
Sub Type Row/Townhouse
Listing Status Sold
Purchase Type For Sale
Square Footage 1,917 sqft
Price per Sqft $249
Subdivision Patterson
MLS® Listing ID A2160699
Sold Date 11/21/24
Style 2 Storey
Bedrooms 4
Full Baths 3
Half Baths 1
Condo Fees $475
Originating Board Calgary
Year Built 1991
Annual Tax Amount $3,029
Tax Year 2024
Lot Size 4,197 Sqft
Acres 0.1
Property Description
Welcome to this END UNIT that boasts over 2,600 sq ft of developed living space, surrounded by Nature’s Beauty in the desirable community of Patterson! Whether you have kids and/or pets, you’ll love having NO NEIGHBOURS BEHIND where you can cross the street to the OFF-LEASH DOG PARK and PLAYGROUND. For family’s who have an active lifestyle, beautiful views of the bow river are at your fingertips at EDWORTHY PARK (10 mins), and only 1 min walk to walking/biking paths. Enjoy a fun-filled day at WESTSIDE RECREATION CENTRE (6 mins) of swimming, skating, wall climbing and tons more! If you’re even more adventurous, you have unparalleled convenience to the great outdoors with MOUNTAINS (1 hr), BANFF (75 mins) and Ski Hills (90 mins) close by. This home is great for entertaining guests, from the ample parking on the driveway for 2, to the OPEN LAYOUT of the kitchen/dining/living room accented by VAULTED CEILINGS and tons of natural light from the SKYLIGHT and well appointed SOUTHWEST facing windows. Continue to connect with friends and family while you’re in your timeless white kitchen with Corian countertops and STAINLESS STEEL APPLIANCES (2020-2021). Read a book or fire up the BBQ on your VINYL DECK, that overlooks the serene lush greenery of the park, or you can choose your second outdoor space from the WALK-OUT ENTRANCE below that is finished with a concrete deck. Whether you have a growing family, or just want space to expand, your vision can become a reality with 4 bedrooms, a den, and 3 FULL BATHS (nobody needs to share), you can be comfortable for the long-term. Don’t miss your chance to make this home yours today!
Location
State AB
County Calgary
Area Cal Zone W
Zoning M-CG d27
Direction NE
Rooms
Other Rooms 1
Basement Finished, Full, Walk-Out To Grade
Interior
Interior Features High Ceilings, Jetted Tub, No Animal Home, No Smoking Home, Open Floorplan, Separate Entrance, Skylight(s), Storage, Walk-In Closet(s), Wet Bar
Heating Forced Air, Natural Gas
Cooling None
Flooring Carpet, Ceramic Tile
Fireplaces Number 1
Fireplaces Type Gas
Appliance Dishwasher, Dryer, Electric Stove, Microwave, Refrigerator, Washer, Window Coverings
Laundry In Basement, In Unit
Exterior
Garage Double Garage Attached, Driveway, Garage Faces Front, Guest, Insulated, Side By Side
Garage Spaces 2.0
Garage Description Double Garage Attached, Driveway, Garage Faces Front, Guest, Insulated, Side By Side
Fence Partial
Community Features Golf, Lake, Park, Playground, Pool, Schools Nearby, Shopping Nearby, Sidewalks, Street Lights, Tennis Court(s), Walking/Bike Paths
Amenities Available Clubhouse, Elevator(s), Fitness Center, Parking, Party Room, Recreation Room, Snow Removal, Storage, Trash, Visitor Parking
Roof Type Asphalt Shingle
Porch Deck
Lot Frontage 30.22
Exposure NE
Total Parking Spaces 4
Building
Lot Description Back Yard, Backs on to Park/Green Space, Close to Clubhouse, Few Trees, Lawn, No Neighbours Behind, Landscaped
Foundation Poured Concrete
Architectural Style 2 Storey
Level or Stories Two
Structure Type Vinyl Siding,Wood Frame
Others
HOA Fee Include Amenities of HOA/Condo,Common Area Maintenance,Insurance,Maintenance Grounds,Parking,Professional Management,Reserve Fund Contributions,Snow Removal,Trash
Restrictions Pet Restrictions or Board approval Required,Utility Right Of Way
Ownership Private
Pets Description Yes
Read Less
Want to know what your home might be worth? Contact us for a FREE valuation!

Our team is ready to help you sell your home for the highest possible price ASAP



