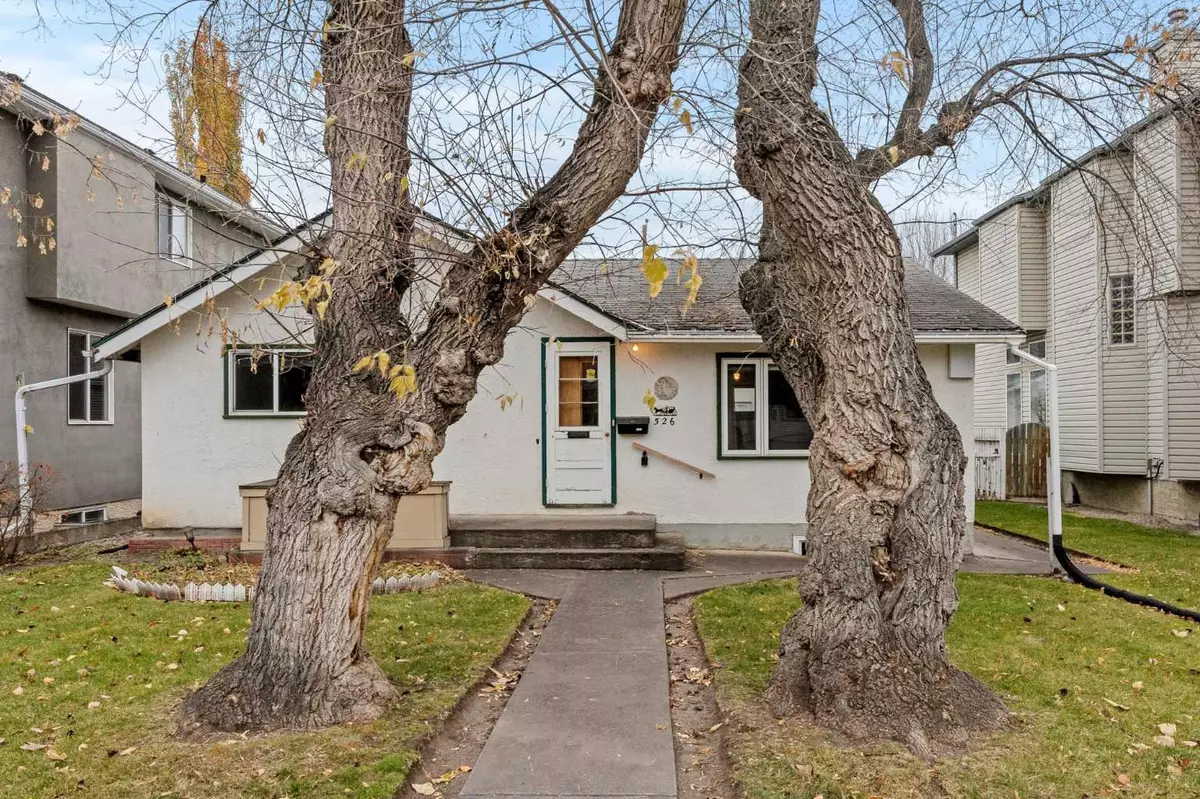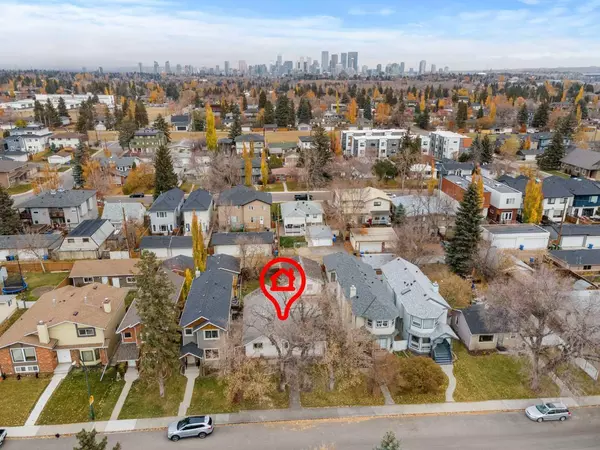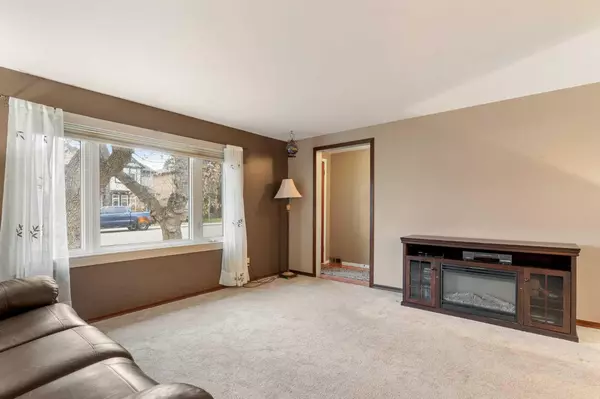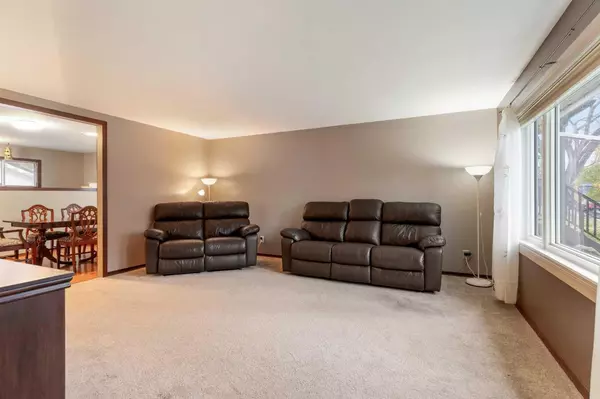$800,000
$829,900
3.6%For more information regarding the value of a property, please contact us for a free consultation.
526 52 AVE SW Calgary, AB T2V 0B2
3 Beds
2 Baths
1,301 SqFt
Key Details
Sold Price $800,000
Property Type Single Family Home
Sub Type Detached
Listing Status Sold
Purchase Type For Sale
Square Footage 1,301 sqft
Price per Sqft $614
Subdivision Windsor Park
MLS® Listing ID A2175961
Sold Date 11/21/24
Style Bungalow
Bedrooms 3
Full Baths 2
Originating Board Calgary
Year Built 1948
Annual Tax Amount $4,280
Tax Year 2024
Lot Size 5,995 Sqft
Acres 0.14
Property Description
Discover a rare chance to invest in an oversized bungalow in the highly sought-after community of Windsor Park. This prime inner-city lot is 50' X 120' and is zoned R-CG, offering immense potential for future potential development.
Nestled on a quiet street, this property is just minutes away from schools, parks, and local amenities. Only minutes from Chinook Centre and transit, or just 10 minutes from downtown Calgary.
The well-loved family home has 1,300 sqft of living space with 3 bedrooms, 2 bathrooms, and centrally located kitchen and dining room. Separate entrance at the back leads to the basement that is a blank canvas waiting for your personal touches and needs. Outside, the large yard is complimented by an oversized detached double garage. Windsor Park is full of beautiful mature tree-lined streets and a mix of charming homes.
Location
State AB
County Calgary
Area Cal Zone Cc
Zoning R-CG
Direction S
Rooms
Basement Full, Partially Finished
Interior
Interior Features Laminate Counters, No Animal Home, No Smoking Home, Separate Entrance, Storage
Heating Forced Air, Natural Gas
Cooling None
Flooring Carpet, Hardwood, Laminate, Linoleum
Appliance Dryer, Portable Dishwasher, Range, Refrigerator
Laundry Main Level
Exterior
Garage Double Garage Detached, Garage Faces Rear, Oversized
Garage Spaces 2.0
Garage Description Double Garage Detached, Garage Faces Rear, Oversized
Fence Fenced
Community Features Park, Playground, Schools Nearby, Shopping Nearby, Sidewalks, Street Lights
Roof Type Asphalt Shingle
Porch Front Porch
Lot Frontage 50.0
Exposure S
Total Parking Spaces 2
Building
Lot Description Back Lane, Back Yard, Level, Rectangular Lot
Foundation Poured Concrete, Wood
Architectural Style Bungalow
Level or Stories One
Structure Type Stucco,Wood Frame
Others
Restrictions None Known
Tax ID 95321953
Ownership Private
Read Less
Want to know what your home might be worth? Contact us for a FREE valuation!

Our team is ready to help you sell your home for the highest possible price ASAP







