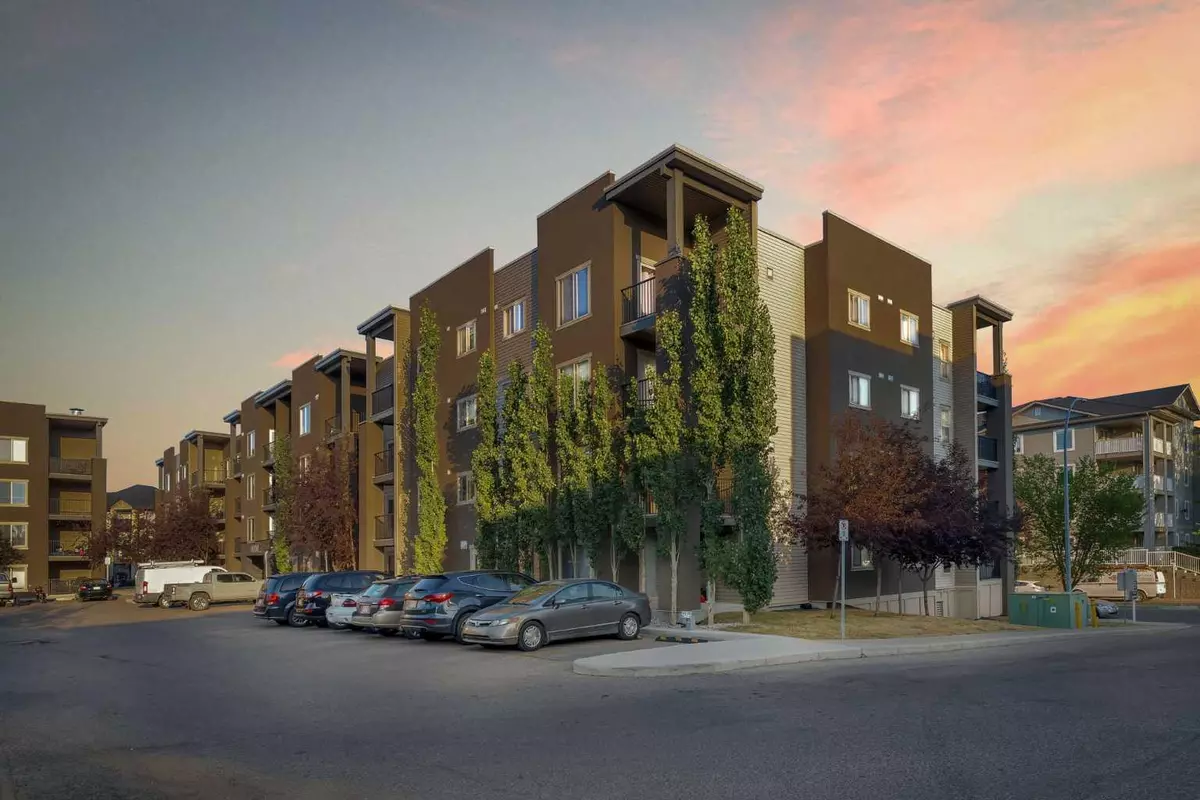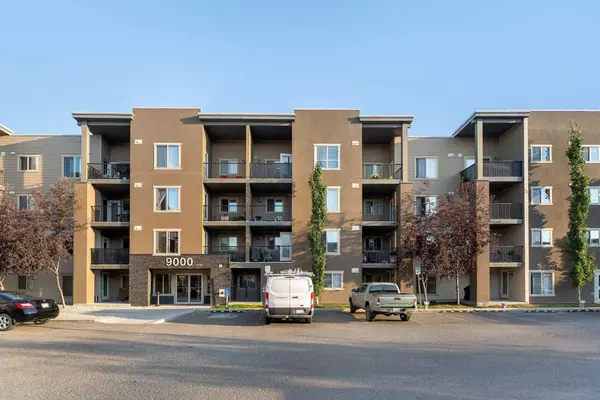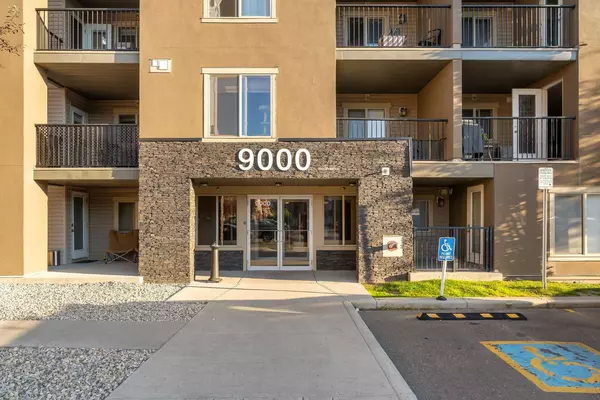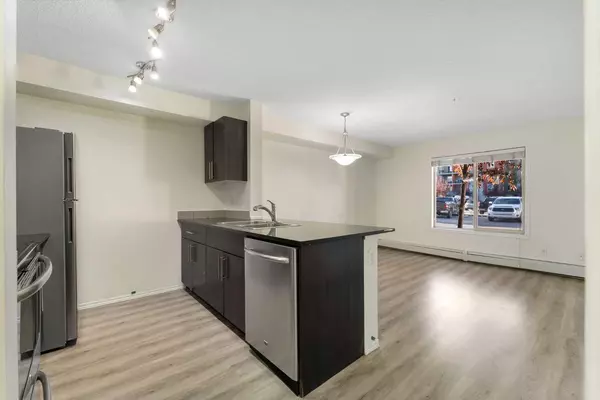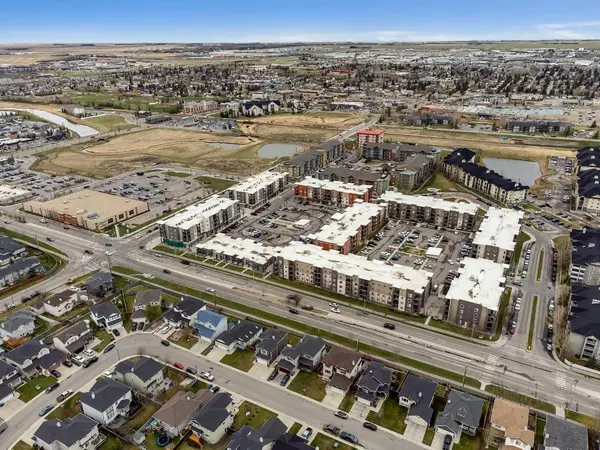$227,000
$245,000
7.3%For more information regarding the value of a property, please contact us for a free consultation.
403 Mackenzie WAY #9112 Airdrie, AB T4B 3V7
2 Beds
1 Bath
579 SqFt
Key Details
Sold Price $227,000
Property Type Condo
Sub Type Apartment
Listing Status Sold
Purchase Type For Sale
Square Footage 579 sqft
Price per Sqft $392
Subdivision Downtown
MLS® Listing ID A2154937
Sold Date 11/20/24
Style Low-Rise(1-4)
Bedrooms 2
Full Baths 1
Condo Fees $310/mo
Year Built 2015
Annual Tax Amount $977
Tax Year 2023
Property Sub-Type Apartment
Source Calgary
Property Description
"WHY TO RENT!! WHEN YOU CAN BUY YOUR SPACIOUS! condo just walking distance to plenty of amenities. Freshly painted, new floor. The Spacious ground level balcony, peaceful morning coffees, evenings bbq with friends and family. The sophisticated main floor is basked in natural light with a designer style and an open and airy floor plan. Relaxation is invited in the bright living room with clear sight lines throughout the main floor for easy interactions with family and guests. The beautiful yet functional kitchen inspires culinary adventures featuring a large peninsula breakfast bar island, stainless steel appliances and a plethora of rich cabinetry. Both additional rooms are generously sized (with loads of sunshine in the bedroom) and share the 3-piece main bathroom designed to be just as stylish as the rest of the home. In-suite laundry and 1 parking stall. Truly an exceptional home in a quiet concrete building! Don't miss it out this AMAZING opportunity in Creekside Village downtown Airdrie! Call for your private viewing today!
Location
State AB
County Airdrie
Zoning M3
Direction N
Interior
Interior Features See Remarks
Heating Baseboard
Cooling Other
Flooring Carpet
Appliance Dishwasher, Dryer, Electric Stove, Microwave Hood Fan, Washer
Laundry In Unit
Exterior
Parking Features Stall
Garage Description Stall
Community Features Park, Playground, Schools Nearby, Sidewalks, Street Lights
Amenities Available Park, Parking, Playground
Porch Balcony(s)
Exposure N
Total Parking Spaces 1
Building
Story 4
Architectural Style Low-Rise(1-4)
Level or Stories Single Level Unit
Structure Type Vinyl Siding
Others
HOA Fee Include Caretaker,Common Area Maintenance,Professional Management,Reserve Fund Contributions,Snow Removal
Restrictions None Known
Tax ID 93021717
Ownership Private
Pets Allowed Call
Read Less
Want to know what your home might be worth? Contact us for a FREE valuation!

Our team is ready to help you sell your home for the highest possible price ASAP



