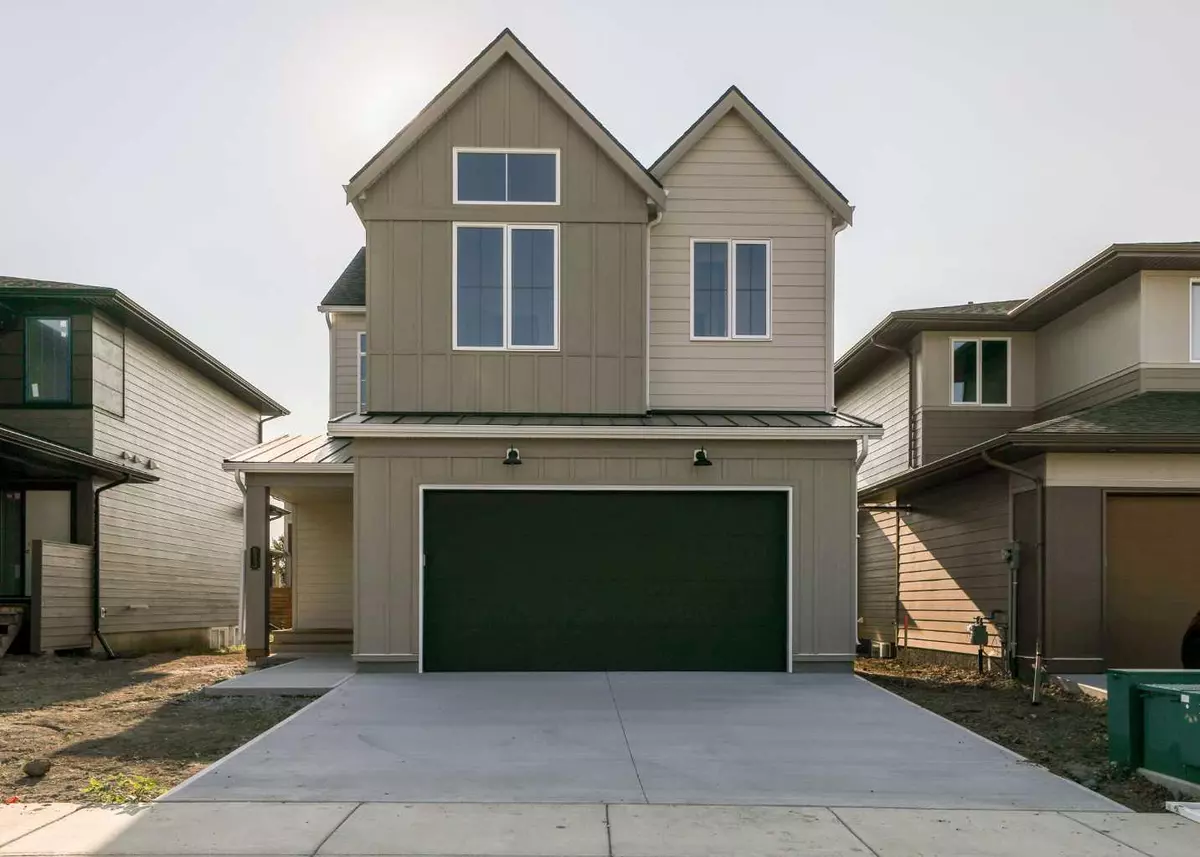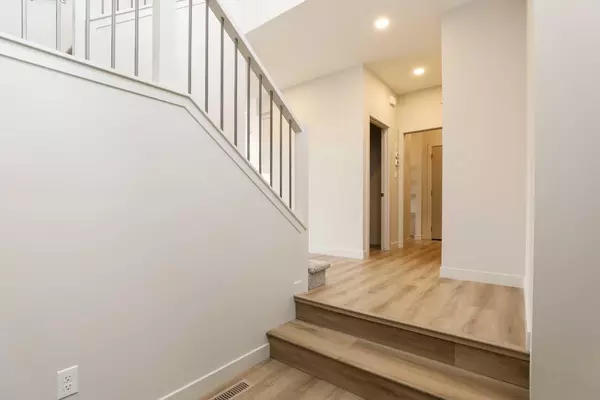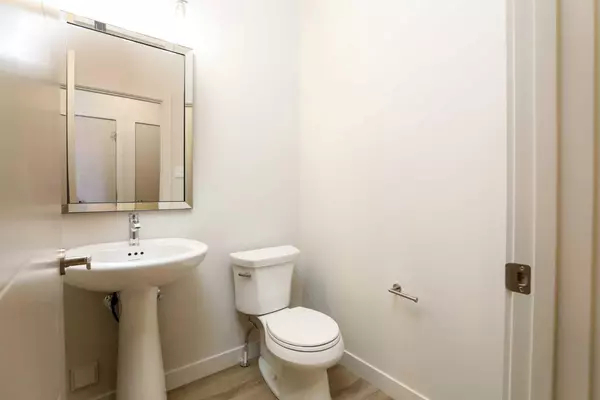$577,900
$584,900
1.2%For more information regarding the value of a property, please contact us for a free consultation.
833 Devonia CIR W Lethbridge, AB T1J 5X1
3 Beds
3 Baths
1,965 SqFt
Key Details
Sold Price $577,900
Property Type Single Family Home
Sub Type Detached
Listing Status Sold
Purchase Type For Sale
Square Footage 1,965 sqft
Price per Sqft $294
Subdivision The Crossings
MLS® Listing ID A2177305
Sold Date 11/19/24
Style 2 Storey
Bedrooms 3
Full Baths 2
Half Baths 1
Originating Board Lethbridge and District
Year Built 2023
Annual Tax Amount $2,724
Tax Year 2024
Lot Size 4,200 Sqft
Acres 0.1
Property Description
Welcome to your dream home in The Crossing! Built by Van Arbor, this 1,965 sq ft gem combines style, comfort, and an unbeatable location for families and professionals alike.
Step into the bright main floor where the kitchen, dining, and living areas flow seamlessly—ideal for everything from family dinners to gatherings with friends. The kitchen’s large island is perfect for casual meals, while the cozy living room, with its gas fireplace, invites you to relax and unwind. Step outside to a partially covered deck, perfect for BBQs and lazy afternoons, with a backyard ready for your own landscaping touches.
Upstairs, the primary suite awaits as your personal retreat, complete with a luxurious 5-piece ensuite and walk-in closet. Laundry is right there for convenience, and the bonus room offers a flexible space for movie nights or a quiet escape. Two more bedrooms and a stylish bathroom make this level ideal for family or guests.
Sitting on a 4,200 sq ft lot, this home also features a double attached garage and easy access to everything The Crossing has to offer—shopping, dining, the YMCA, and scenic walking paths.
With Van Arbor’s quality and thoughtful design, this home is ready to impress. Reach out to your realtor and come see why life in The Crossing is the perfect fit!
Location
State AB
County Lethbridge
Zoning R-CL
Direction W
Rooms
Other Rooms 1
Basement Full, Unfinished
Interior
Interior Features Double Vanity, Kitchen Island, No Animal Home, No Smoking Home, Open Floorplan, Stone Counters, Sump Pump(s), Walk-In Closet(s)
Heating Forced Air
Cooling None
Flooring Carpet, Vinyl Plank
Fireplaces Number 1
Fireplaces Type Gas
Appliance Dishwasher, Garage Control(s), Range Hood, Refrigerator, Stove(s)
Laundry Upper Level
Exterior
Garage Double Garage Attached
Garage Spaces 2.0
Garage Description Double Garage Attached
Fence None
Community Features Playground, Schools Nearby, Shopping Nearby, Sidewalks, Street Lights, Walking/Bike Paths
Roof Type Asphalt Shingle
Porch Deck, See Remarks
Lot Frontage 131.24
Total Parking Spaces 4
Building
Lot Description Back Lane
Foundation Poured Concrete
Architectural Style 2 Storey
Level or Stories Two
Structure Type Composite Siding,Other,Wood Frame
New Construction 1
Others
Restrictions None Known
Tax ID 91387918
Ownership Private
Read Less
Want to know what your home might be worth? Contact us for a FREE valuation!

Our team is ready to help you sell your home for the highest possible price ASAP







