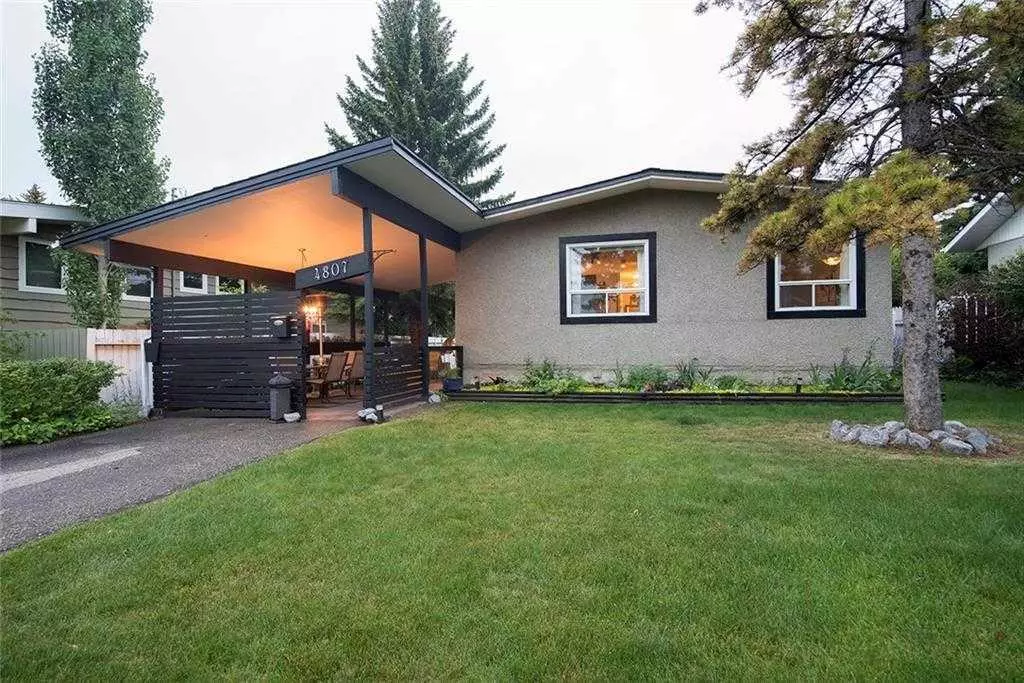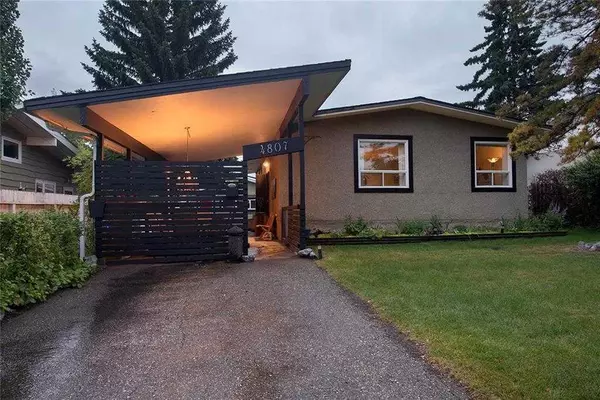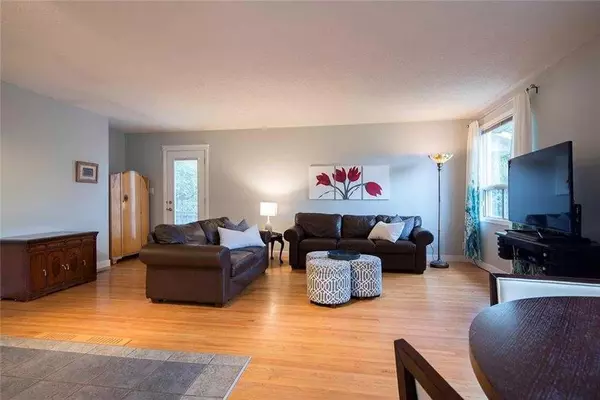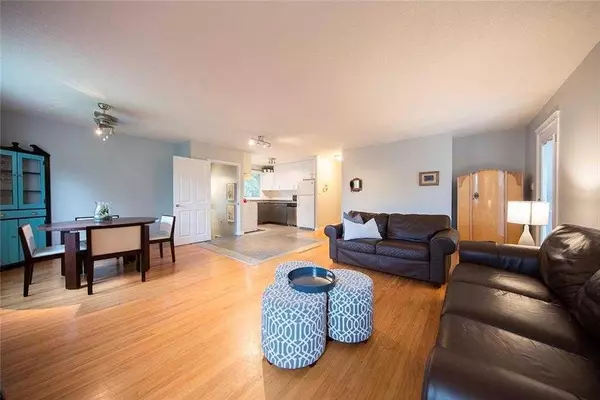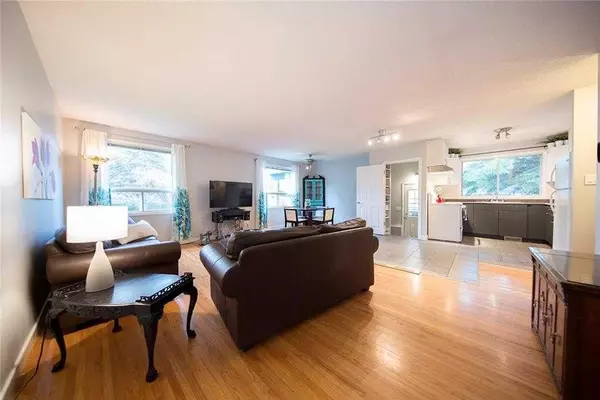$680,000
$649,000
4.8%For more information regarding the value of a property, please contact us for a free consultation.
4807 30 AVE SW Calgary, AB T3E 0V3
5 Beds
2 Baths
1,041 SqFt
Key Details
Sold Price $680,000
Property Type Single Family Home
Sub Type Detached
Listing Status Sold
Purchase Type For Sale
Square Footage 1,041 sqft
Price per Sqft $653
Subdivision Glenbrook
MLS® Listing ID A2177156
Sold Date 11/19/24
Style Bungalow
Bedrooms 5
Full Baths 2
Originating Board Calgary
Year Built 1961
Annual Tax Amount $4,342
Tax Year 2024
Lot Size 6,092 Sqft
Acres 0.14
Property Description
Lovely-suited bungalow is now available. Located on a quiet tree-lined street in the community of Glenbrook, this property is perfect for a homeowner or investor. The main floor is well laid out with an updated kitchen open to the large living and dining area, a lovely upgraded 4 piece bathroom, and 3 nice sized bedrooms. Downstairs you will find a shared laundry room, and a 2 bedroom illegal suite. The layout again is open with a large living area, oversized kitchen, 2 full bedrooms, and a 3 piece bathroom. Outside the yard provides ample parking with a front driveway, and an oversized double garage accessed from the alley in the backyard. The private yard has a large hedge at the front, a covered patio space perfect for outdoor dining and grilling, interlocking brick patio, raised flower beds, and firepit area.
Location
State AB
County Calgary
Area Cal Zone W
Zoning R-CG
Direction N
Rooms
Basement Separate/Exterior Entry, Finished, Full, Suite
Interior
Interior Features Open Floorplan
Heating Forced Air, Natural Gas
Cooling Window Unit(s)
Flooring Carpet, Ceramic Tile, Hardwood
Appliance Dishwasher, Dryer, Electric Stove, Garage Control(s), Range Hood, Refrigerator, Washer, Window Coverings
Laundry Common Area, In Basement
Exterior
Garage Double Garage Detached, Driveway, Garage Door Opener, Off Street, Oversized
Garage Spaces 2.0
Garage Description Double Garage Detached, Driveway, Garage Door Opener, Off Street, Oversized
Fence Fenced
Community Features Playground, Schools Nearby, Shopping Nearby, Sidewalks, Street Lights
Roof Type Asphalt Shingle
Porch Covered
Lot Frontage 52.0
Total Parking Spaces 3
Building
Lot Description Back Lane, Back Yard, Landscaped, Level, Rectangular Lot
Foundation Poured Concrete
Architectural Style Bungalow
Level or Stories One
Structure Type Stucco
Others
Restrictions Encroachment
Tax ID 95141458
Ownership Private
Read Less
Want to know what your home might be worth? Contact us for a FREE valuation!

Our team is ready to help you sell your home for the highest possible price ASAP



