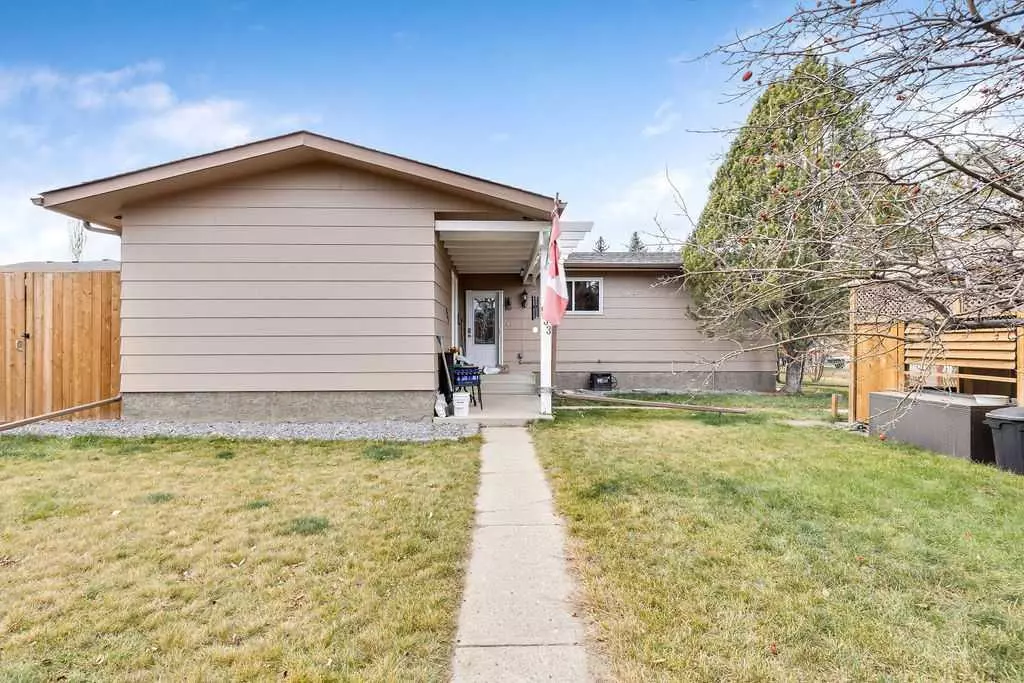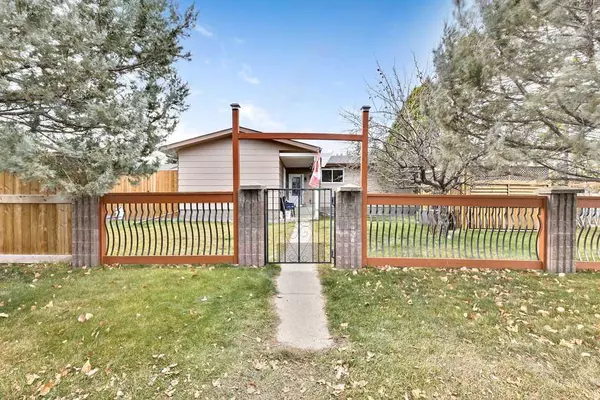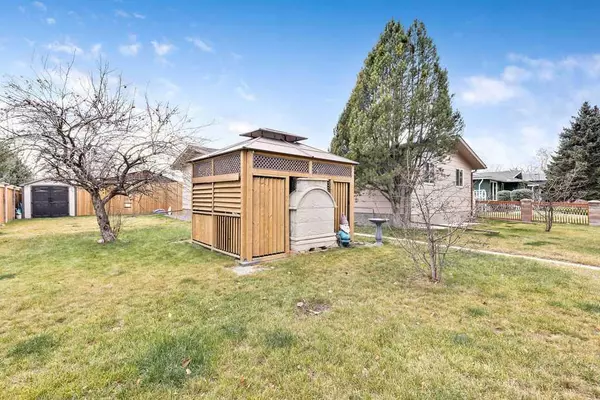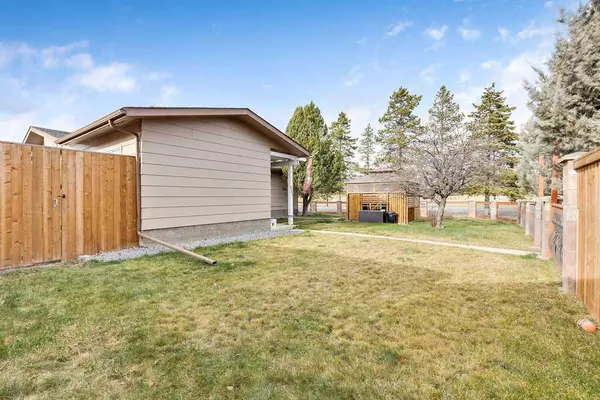$560,000
$575,000
2.6%For more information regarding the value of a property, please contact us for a free consultation.
933 Macleod TRL SW High River, AB T1V 1C2
3 Beds
3 Baths
1,332 SqFt
Key Details
Sold Price $560,000
Property Type Single Family Home
Sub Type Detached
Listing Status Sold
Purchase Type For Sale
Square Footage 1,332 sqft
Price per Sqft $420
Subdivision Mclaughlin Meadows
MLS® Listing ID A2178653
Sold Date 11/18/24
Style Bungalow
Bedrooms 3
Full Baths 3
Originating Board Calgary
Year Built 1975
Annual Tax Amount $3,498
Tax Year 2024
Lot Size 8,245 Sqft
Acres 0.19
Property Description
Welcome to this charming 3-bedroom, 3-bathroom bungalow in the heart of High River! Situated on a desirable corner lot, this bright and inviting home boasts an open, airy layout filled with natural light from abundant windows. The spacious living room is perfect for cozy nights by the gas fireplace and features soaring ceilings.
Outside, you'll find a massive front yard and an expansive lot with convenient RV parking, perfect for those who love to explore. Enjoy outdoor living at its best with multiple gazebos, ideal for gatherings or simply relaxing in your peaceful surroundings. The home’s location is unbeatable—close to the river and scenic walking paths, allowing you to enjoy nature right at your doorstep.
The basement offers versatile flex space, complete with the laundry room, the third bathroom, and a den that could serve as an office, playroom, or guest area. This property is the perfect blend of indoor comfort and outdoor beauty, offering space, style, and functionality in one. Don't miss your chance to make this lovely located bungalow, situated on a 75 foot lot and steps away from acres of parks, greenspace and walking paths, your home!
Location
State AB
County Foothills County
Zoning TND
Direction N
Rooms
Other Rooms 1
Basement Finished, Full
Interior
Interior Features See Remarks
Heating Forced Air
Cooling None
Flooring Carpet, Tile, Vinyl, Vinyl Plank
Fireplaces Number 2
Fireplaces Type Basement, Gas, Living Room, Wood Burning
Appliance Dishwasher, Electric Stove, Garage Control(s), Microwave, Refrigerator, Washer/Dryer, Water Softener, Window Coverings
Laundry In Basement
Exterior
Garage Double Garage Detached
Garage Spaces 2.0
Garage Description Double Garage Detached
Fence Fenced
Community Features Park, Walking/Bike Paths
Roof Type Asphalt Shingle
Porch Patio, Pergola, See Remarks
Lot Frontage 72.18
Total Parking Spaces 2
Building
Lot Description Back Lane, Back Yard, Corner Lot, Dog Run Fenced In, Gazebo, Front Yard, Landscaped
Foundation Poured Concrete
Architectural Style Bungalow
Level or Stories One
Structure Type Composite Siding,Wood Frame
Others
Restrictions None Known
Tax ID 93966745
Ownership Private
Read Less
Want to know what your home might be worth? Contact us for a FREE valuation!

Our team is ready to help you sell your home for the highest possible price ASAP







