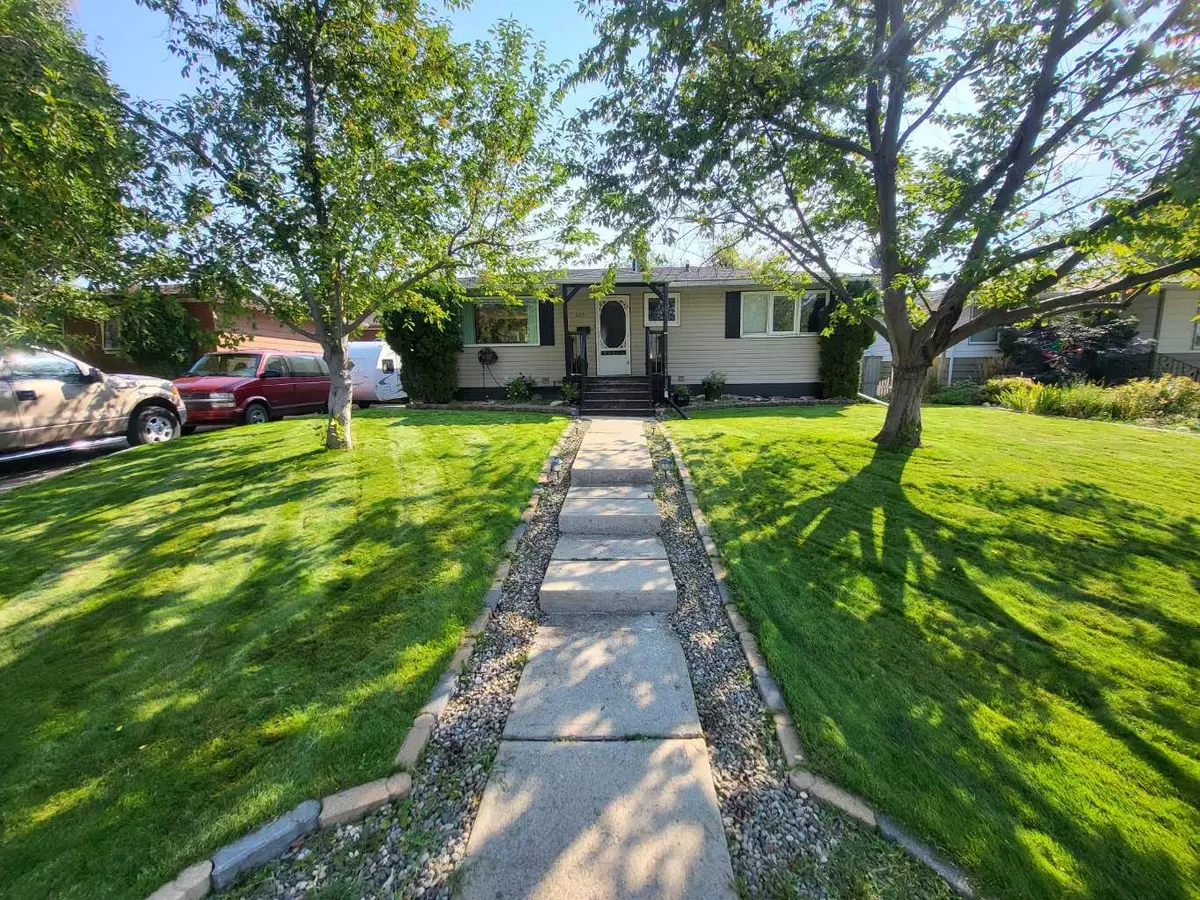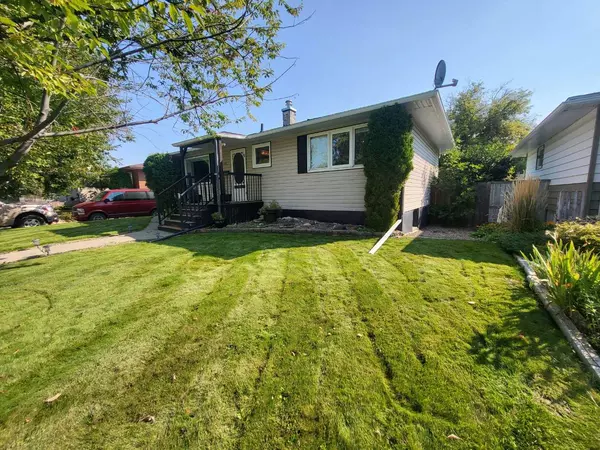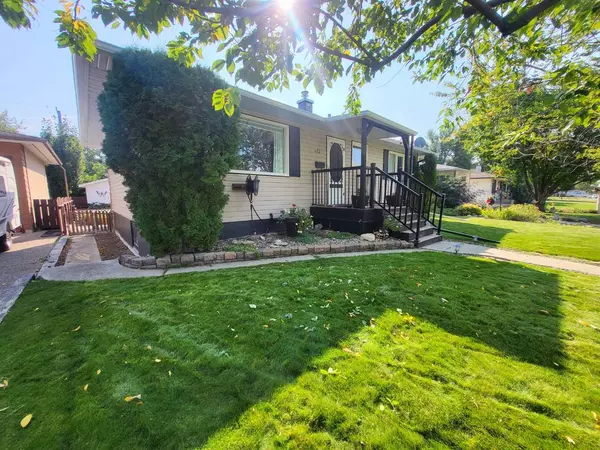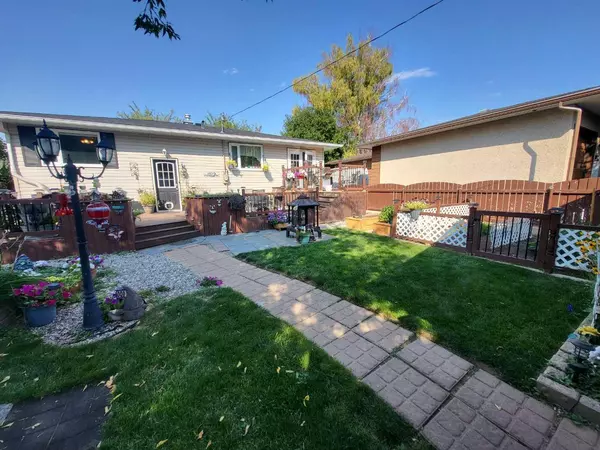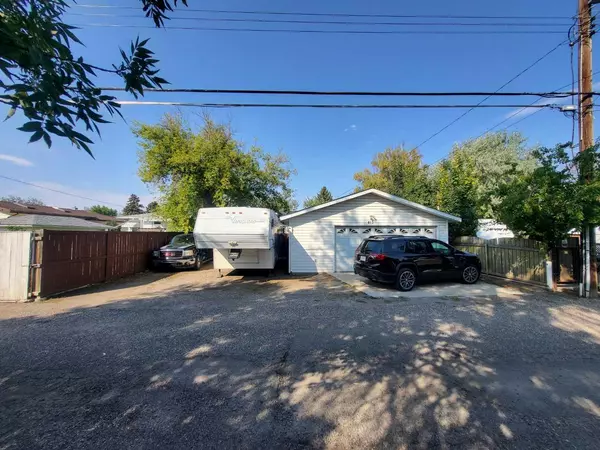$365,000
$369,500
1.2%For more information regarding the value of a property, please contact us for a free consultation.
413 27 ST S Lethbridge, AB T1J 3S1
3 Beds
2 Baths
912 SqFt
Key Details
Sold Price $365,000
Property Type Single Family Home
Sub Type Detached
Listing Status Sold
Purchase Type For Sale
Square Footage 912 sqft
Price per Sqft $400
Subdivision Glendale
MLS® Listing ID A2162487
Sold Date 11/18/24
Style Bungalow
Bedrooms 3
Full Baths 2
Originating Board Lethbridge and District
Year Built 1952
Annual Tax Amount $3,250
Tax Year 2024
Lot Size 6,125 Sqft
Acres 0.14
Property Description
AVAILABLE NOW 3 bedroom, 2 bathroom property located in South Lethbridge. Come and see what this home has to offer you and your family. The property and surrounding area has lots of mature trees. The front lawn has underground sprinklers for simplified lawn maintenance. Entering onto the main floor of the home you will find the living room, dining room, kitchen, bathroom and master bedroom. The dining room has a patio door that opens onto the deck out back. The kitchen is a nice size with solid wood cabinetry. The master bedroom is large with corner tub. There is potential to change the master bedroom back into 2 bedrooms if another room is needed. Downstairs is the family room with bar, 2 more bedrooms, bathroom and laundry/storage. The water heater has been recently updated. The back yard boasts a large deck. It is a great place to sit and relax. There are plenty of places to grow all sorts of plants if you have a green thumb. Raised garden beds and a fenced garden area are for the vegetable gardener. Also in the back is a garden shed, double car garage and enough parking space for your RV and a vehicle. The roof on the house and garage has recently been replaced. Call up your favorite agent and book your showing today.
Location
State AB
County Lethbridge
Zoning R-L
Direction W
Rooms
Basement Finished, Full
Interior
Interior Features Jetted Tub, Quartz Counters, Sump Pump(s), Wet Bar
Heating Forced Air
Cooling Central Air
Flooring Carpet, Hardwood, Linoleum
Appliance Dishwasher, Microwave, Refrigerator, Stove(s)
Laundry In Basement, Laundry Room
Exterior
Garage Double Garage Detached
Garage Spaces 2.0
Garage Description Double Garage Detached
Fence Fenced
Community Features Playground, Schools Nearby, Sidewalks, Street Lights, Walking/Bike Paths
Roof Type Asphalt Shingle
Porch Deck
Lot Frontage 50.0
Total Parking Spaces 4
Building
Lot Description Back Lane, City Lot, Few Trees, Landscaped, Street Lighting, Underground Sprinklers
Foundation Poured Concrete
Architectural Style Bungalow
Level or Stories One
Structure Type Vinyl Siding,Wood Frame
Others
Restrictions None Known
Tax ID 91328596
Ownership See Remarks
Read Less
Want to know what your home might be worth? Contact us for a FREE valuation!

Our team is ready to help you sell your home for the highest possible price ASAP



