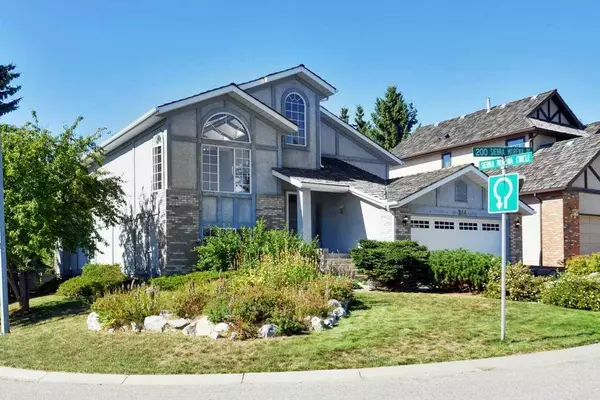$847,000
$879,900
3.7%For more information regarding the value of a property, please contact us for a free consultation.
244 Sierra Morena PL SW Calgary, AB T3H 2X3
5 Beds
3 Baths
1,903 SqFt
Key Details
Sold Price $847,000
Property Type Single Family Home
Sub Type Detached
Listing Status Sold
Purchase Type For Sale
Square Footage 1,903 sqft
Price per Sqft $445
Subdivision Signal Hill
MLS® Listing ID A2160916
Sold Date 11/17/24
Style Bi-Level
Bedrooms 5
Full Baths 3
Originating Board Calgary
Year Built 1991
Annual Tax Amount $4,562
Tax Year 2024
Lot Size 6,469 Sqft
Acres 0.15
Property Description
Beautiful and unique walk out bungalow in great bay location. Fully developed walk out basement plus separate entry. Stone and stucco exterior with wood batten accents. This home boasts 17 foot ceilings on main floor that open up to 6 skylights for an amazing bright open home. Large front living room and dining area. Livingroom with large floor to ceiling arched window to match the arched window in the main entry. Large dining room can host even large family dinners and has glass block accents. The hall, kitchen and nook areas boast gleaming hardwood floors. Kitchen is huge with rich generous oak cabinets, lots of counter space plus large center island with built in breakfast bar and phone desk area. The kitchen is open to the family room and this area enjoys lots of natural light from overhead skylights. Functional and spacious family room with feature brick gas fireplace and garden door to large outdoor living space with retractable awning. Primary bedroom with walk in closet, two windows and an upgraded 5 pce ensuite bath with large granite vanity with 2 sinks, large soaker tub, glass shower and tile floors. Array of natural light from glass block accents. Bedroom 2 can be a flex room with fold down murphy bed or leave it up and use as office or den. Bedroom 3 has a cheater ensuite door to 4 pce bath. The lower walk out basement offers another 1400 sq ft in living space and has endless use possibilities. Large front bedroom #4 with french glass doors and extra large window, huge rec room area perfect for the large family or super bowl parties! Bedroom #5 is unique with a separate garden door to back yard. The rec room area has full walk out door to back covered patio. Massive utility room that has lots and lots of storage and a large laundry area. The furnace has just been serviced (see supplements) the shakes were just checked and serviced with a 2 year guarantee (supplements). This unique and wonderful home suits families and empty nesters alike. Great location in quiet bay on corner with great access to schools, shopping, parks, paths, Westside Rec center and west to mountains.
Location
State AB
County Calgary
Area Cal Zone W
Zoning R-C1
Direction E
Rooms
Other Rooms 1
Basement Finished, Full, Walk-Out To Grade
Interior
Interior Features Breakfast Bar, High Ceilings, Kitchen Island, Separate Entrance, Vaulted Ceiling(s)
Heating Forced Air, Natural Gas
Cooling None
Flooring Carpet, Ceramic Tile, Hardwood
Fireplaces Number 1
Fireplaces Type Gas
Appliance Dishwasher, Electric Stove, Garage Control(s), Refrigerator, Washer/Dryer, Window Coverings
Laundry Laundry Room
Exterior
Garage Concrete Driveway, Double Garage Attached
Garage Spaces 2.0
Garage Description Concrete Driveway, Double Garage Attached
Fence Fenced
Community Features Park, Playground, Schools Nearby, Shopping Nearby, Sidewalks, Street Lights, Walking/Bike Paths
Roof Type Shake
Porch Deck, Patio
Lot Frontage 58.86
Exposure E
Total Parking Spaces 4
Building
Lot Description Back Yard, Corner Lot, Cul-De-Sac, Landscaped, Many Trees, Street Lighting
Foundation Poured Concrete
Architectural Style Bi-Level
Level or Stories One
Structure Type Wood Frame
Others
Restrictions None Known
Ownership Private
Read Less
Want to know what your home might be worth? Contact us for a FREE valuation!

Our team is ready to help you sell your home for the highest possible price ASAP







