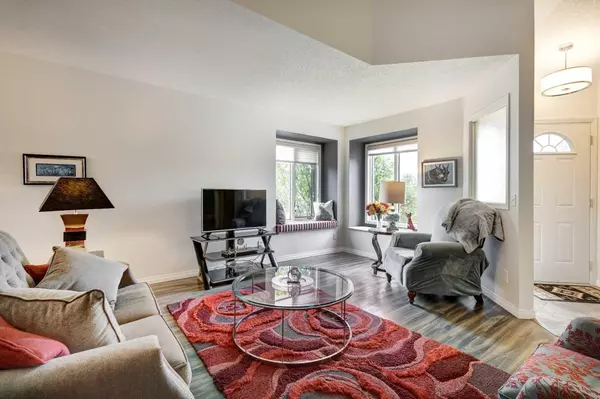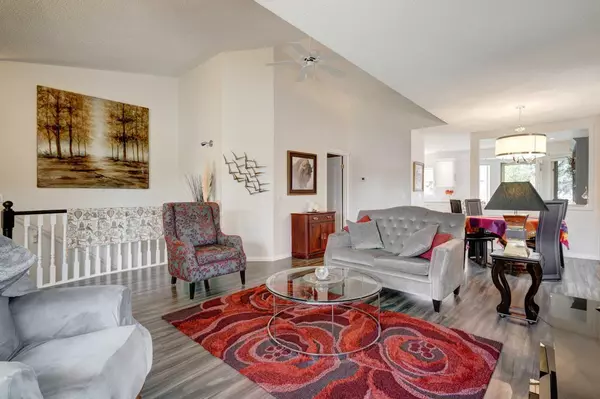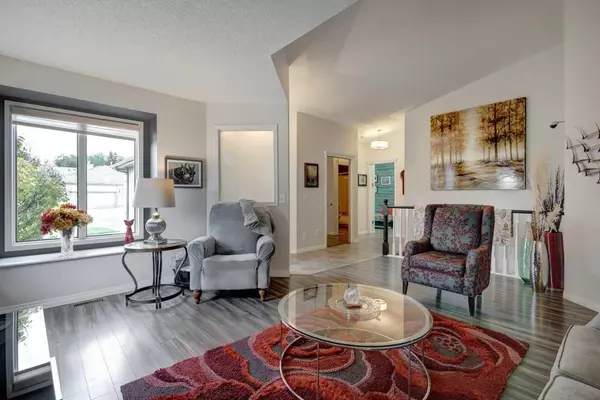$535,000
$550,000
2.7%For more information regarding the value of a property, please contact us for a free consultation.
501 High View PARK NW High River, AB T1V 1E4
3 Beds
3 Baths
1,399 SqFt
Key Details
Sold Price $535,000
Property Type Single Family Home
Sub Type Semi Detached (Half Duplex)
Listing Status Sold
Purchase Type For Sale
Square Footage 1,399 sqft
Price per Sqft $382
Subdivision High River Golf Course
MLS® Listing ID A2171171
Sold Date 11/16/24
Style Bungalow,Side by Side
Bedrooms 3
Full Baths 3
HOA Fees $120/mo
HOA Y/N 1
Originating Board Calgary
Year Built 1990
Annual Tax Amount $3,852
Tax Year 2024
Lot Size 6,273 Sqft
Acres 0.14
Lot Dimensions front 7.67+6.71, attached side 38.01, corner side 21.49, back 29.98
Property Description
HOME SWEET HOME! Enjoy maintenance free, Golf Course living at it’s finest in this updated, villa style bungalow situated in the charming and tranquil town of High River backing on to a greenspace and the Highwood Golf Course. This beautifully renovated, fully finished home offers 3 bedrooms, 3 bathrooms, 2,708+ SQFT of wonderfully maintained living space, a double attached garage and amenities including exterior maintenance, landscaping and snow removal. Heading inside you will fall in love with the stylish finishing's including cathedral ceilings, skylight and gleaming vinyl plank flooring. The flawless open concept floor plan features a foyer, large living room flooded in natural sunlight, formal dining area, spectacular chef’s kitchen fully equipped with appliances, tons of cabinet space and a built-in office nook. Completing the floor is a convenient laundry room, a generous sized bedroom that could accommodate a home office, lovely 4 piece bathroom and the magnificent master bedroom with a spa-like 4 piece ensuite that is highlighted by a soaker tub which is a perfect place to unwind after a busy day. Downstairs, you will find the basement that was fully renovated in 2013 boasting a 3rd bedroom, another full bathroom, ample storage space, a recreation area and a massive living room that’s perfectly complimented by a cozy, chic fireplace. HOME UPDATES include a new hot water tank and sump pump (2022), air conditioner and furnace (2009), garage accessibility ramp, some updated windows, front door, new flooring and renovated bathrooms. Outside, there is a huge deck to enjoy your peaceful oasis with greenspace and golf course views, a backyard that’s perfect for pet owners and a double attached front garage with 2 additional driveway spots. This dream location is in a quiet cul-de-sac close to parks, shopping, schools, restaurants and a close drive to Calgary, the foothills and to the mountains for all of your outdoor adventures. Don’t miss out on this GEM, book your private viewing today!
Location
State AB
County Foothills County
Zoning TND
Direction E
Rooms
Other Rooms 1
Basement Finished, Full
Interior
Interior Features Bar, Breakfast Bar, Built-in Features, Ceiling Fan(s), Closet Organizers, Laminate Counters, No Animal Home, No Smoking Home, Open Floorplan, Pantry, See Remarks, Skylight(s), Soaking Tub, Storage, Sump Pump(s), Vinyl Windows, Walk-In Closet(s)
Heating Forced Air, Natural Gas
Cooling Central Air
Flooring Carpet, Tile, Vinyl Plank
Fireplaces Number 1
Fireplaces Type Basement, Gas, Mantle, Stone
Appliance Dishwasher, Dryer, Electric Stove, Microwave, Range Hood, Refrigerator, Water Softener, Window Coverings
Laundry Main Level
Exterior
Garage Double Garage Attached, Front Drive, Garage Door Opener, Insulated, See Remarks, Workshop in Garage
Garage Spaces 2.0
Garage Description Double Garage Attached, Front Drive, Garage Door Opener, Insulated, See Remarks, Workshop in Garage
Fence None
Community Features Golf, Other, Park, Playground, Schools Nearby, Shopping Nearby, Sidewalks, Street Lights, Tennis Court(s), Walking/Bike Paths
Amenities Available None
Roof Type Asphalt Shingle
Porch Deck, See Remarks
Lot Frontage 7.68
Exposure E
Total Parking Spaces 4
Building
Lot Description Back Yard, Backs on to Park/Green Space, City Lot, Corner Lot, Cul-De-Sac, Fruit Trees/Shrub(s), Front Yard, Lawn, Greenbelt, Landscaped, Level, Underground Sprinklers, On Golf Course, Pie Shaped Lot, Private, Treed, Views
Foundation Poured Concrete
Architectural Style Bungalow, Side by Side
Level or Stories One
Structure Type Stucco,Wood Frame
Others
Restrictions Easement Registered On Title,Restrictive Covenant,See Remarks,Utility Right Of Way
Tax ID 93966181
Ownership Private
Read Less
Want to know what your home might be worth? Contact us for a FREE valuation!

Our team is ready to help you sell your home for the highest possible price ASAP







