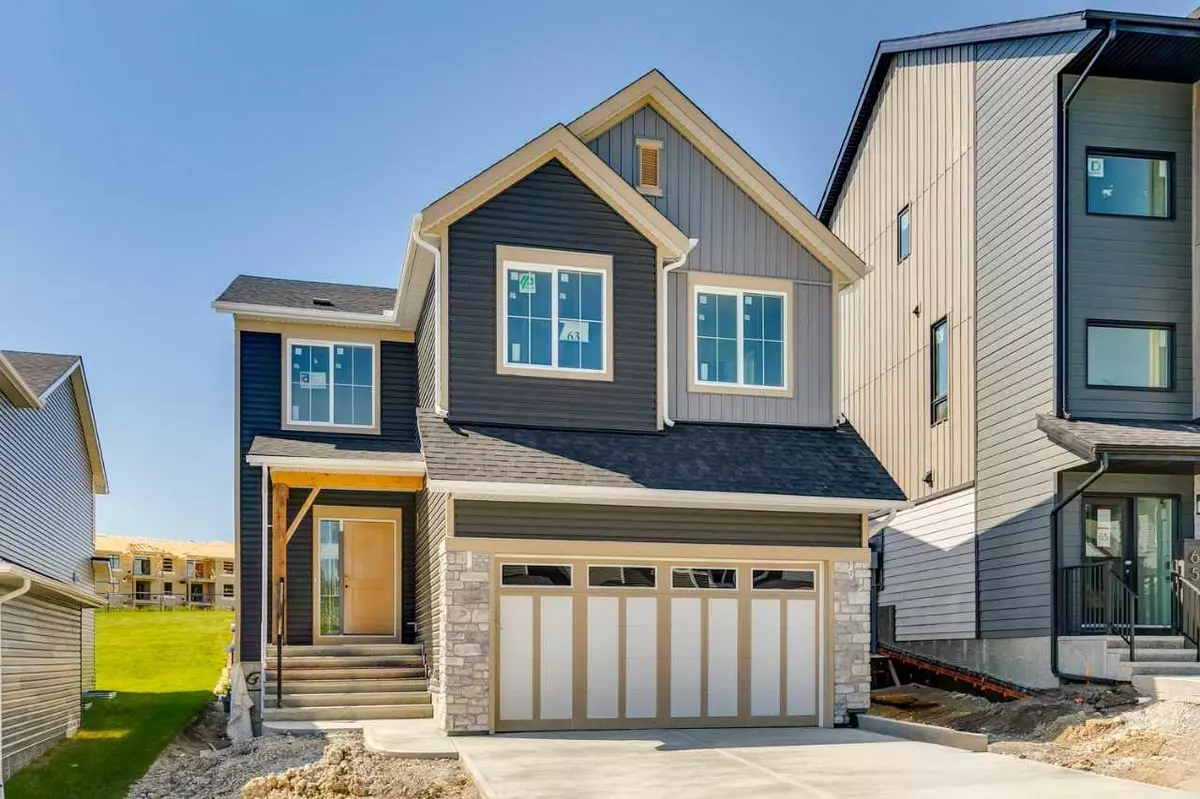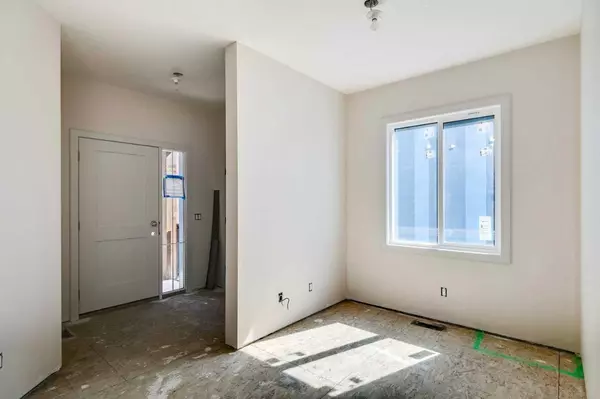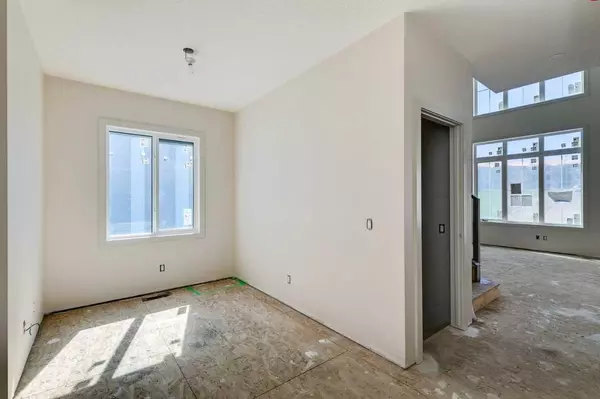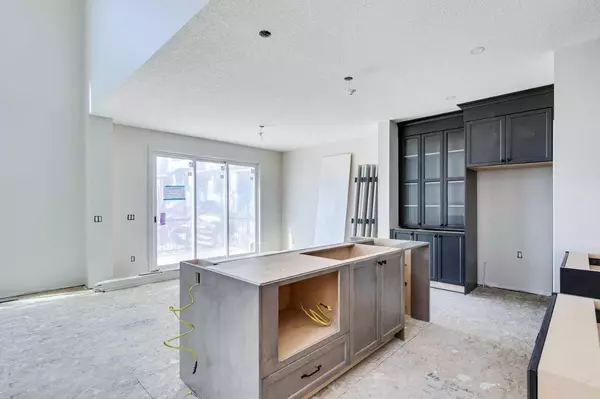$890,000
$899,900
1.1%For more information regarding the value of a property, please contact us for a free consultation.
63 Sage Hill HTS NW Calgary, AB T3R2A5
3 Beds
3 Baths
2,220 SqFt
Key Details
Sold Price $890,000
Property Type Single Family Home
Sub Type Detached
Listing Status Sold
Purchase Type For Sale
Square Footage 2,220 sqft
Price per Sqft $400
Subdivision Sage Hill
MLS® Listing ID A2140663
Sold Date 11/13/24
Style 2 Storey
Bedrooms 3
Full Baths 2
Half Baths 1
Originating Board Central Alberta
Year Built 2024
Annual Tax Amount $2,422
Tax Year 2024
Lot Size 8,126 Sqft
Acres 0.19
Property Description
Welcome to the Harmony by Calbridge Homes, a stunning two-story residence designed for modern living. This exquisite 3-bedroom, 2.5-bath home features a double attached garage and a central kitchen with a flush island and upgraded appliance package, perfect for culinary enthusiasts. The grand open-to-above great room boasts a ceiling-height gas fireplace, creating a warm and inviting focal point. A versatile lifestyle room on the main level adds extra functionality, while the upper level hosts a spacious bonus room, a convenient laundry room, and three bedrooms. The luxurious primary bedroom is complete with a walk-in closet and a lavish 5-piece ensuite, providing a serene retreat for homeowners. This home sits on south facing ravine site and has a 125' long backyard.
Location
State AB
County Calgary
Area Cal Zone N
Zoning R-G
Direction N
Rooms
Other Rooms 1
Basement Full, Unfinished
Interior
Interior Features Double Vanity, High Ceilings, Kitchen Island, No Animal Home, No Smoking Home, Open Floorplan, Pantry, Soaking Tub, Stone Counters, Walk-In Closet(s)
Heating Forced Air, Natural Gas
Cooling None
Flooring Carpet, Ceramic Tile, Hardwood
Fireplaces Number 1
Fireplaces Type Decorative, Gas
Appliance Dishwasher, Microwave, Range, Refrigerator
Laundry Upper Level
Exterior
Garage Double Garage Attached
Garage Spaces 2.0
Garage Description Double Garage Attached
Fence None
Community Features Park, Playground, Schools Nearby, Shopping Nearby, Sidewalks, Street Lights
Amenities Available None
Roof Type Asphalt Shingle
Porch Deck
Lot Frontage 36.55
Total Parking Spaces 4
Building
Lot Description Back Yard
Foundation Poured Concrete
Architectural Style 2 Storey
Level or Stories Two
Structure Type Stone,Vinyl Siding,Wood Frame
New Construction 1
Others
Restrictions Restrictive Covenant,Utility Right Of Way
Ownership Private
Read Less
Want to know what your home might be worth? Contact us for a FREE valuation!

Our team is ready to help you sell your home for the highest possible price ASAP







