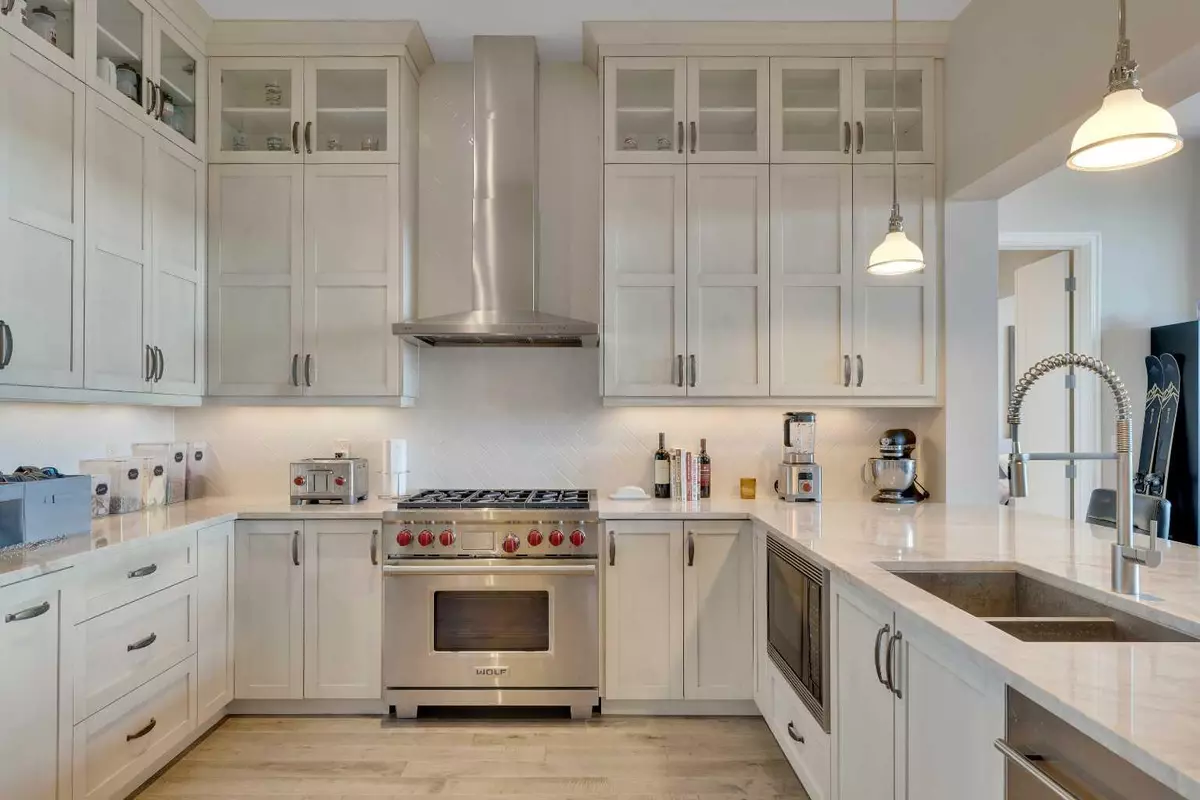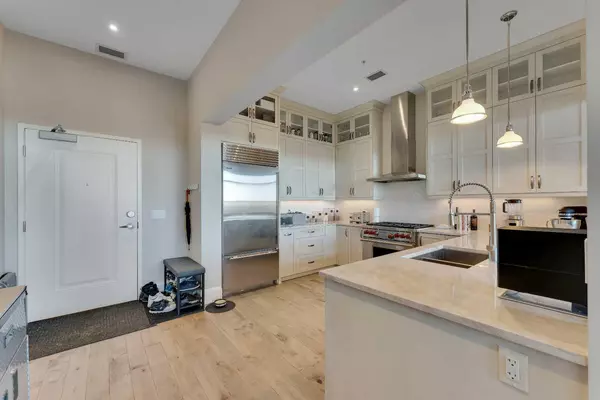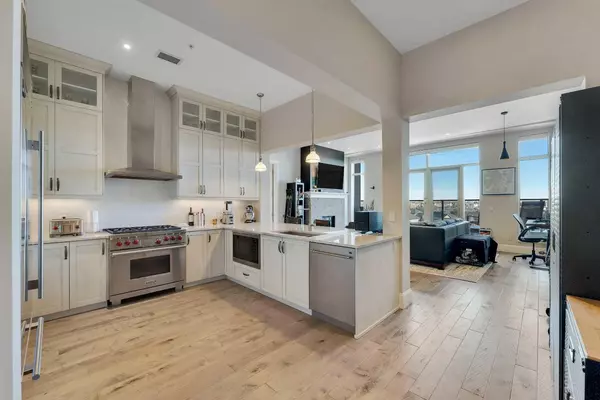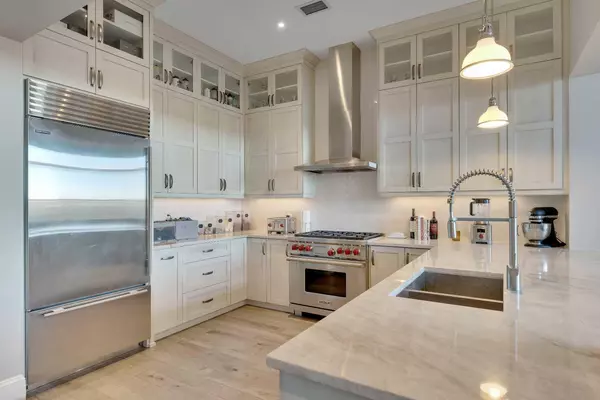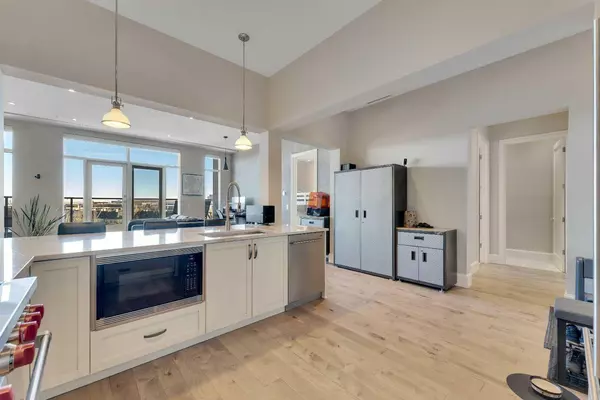$880,000
$894,900
1.7%For more information regarding the value of a property, please contact us for a free consultation.
201 Quarry WAY SE #503 Calgary, AB T2C 5M5
2 Beds
2 Baths
1,275 SqFt
Key Details
Sold Price $880,000
Property Type Condo
Sub Type Apartment
Listing Status Sold
Purchase Type For Sale
Square Footage 1,275 sqft
Price per Sqft $690
Subdivision Douglasdale/Glen
MLS® Listing ID A2157585
Sold Date 11/12/24
Style Apartment
Bedrooms 2
Full Baths 2
Condo Fees $886/mo
Originating Board Calgary
Year Built 2014
Annual Tax Amount $3,966
Tax Year 2024
Property Description
Ultra-rare penthouse in the sought-after Champagne at Quarry Park, a luxury condo complex backing onto the Bow River. This top-floor, east-facing unit offers stunning sunrise views, 10-foot ceilings, and a peaceful lifestyle in a concrete building. The 2-bedroom, 2-bathroom layout ensures privacy, with bedrooms on opposite sides of the spacious living area.
The chef-inspired kitchen features custom stained cabinets, Wolf and Sub-Zero appliances, and a large granite island perfect for entertaining. The living area, with a gas fireplace, offers flexibility for various layouts, complemented by hand-scraped hardwood floors and heated tile in the bathrooms.
The master suite boasts an expansive walk-in closet, a spa-like ensuite with a soaker tub, oversized shower, and motorized blackout shades. The second bedroom includes a patio door and access to a Jack-and-Jill bathroom with high-end finishes.
Additional features include dual HVAC systems, smart home controls, in-suite laundry, built-in shelving, and fiber internet. The unit comes with 2 titled underground parking spaces, a large storage locker, and 24/7 access to a private car wash and secured bike storage.
Champagne at Quarry Park offers direct access to the Bow River pathway, nearby parks, and is minutes from local amenities. Experience maintenance-free, luxury riverside living. Book your showing today!
Location
State AB
County Calgary
Area Cal Zone Se
Zoning DC
Direction SE
Rooms
Other Rooms 1
Interior
Interior Features Double Vanity, Elevator, High Ceilings, Kitchen Island, Open Floorplan, Soaking Tub, Storage, Vinyl Windows, Walk-In Closet(s)
Heating Fireplace(s), Forced Air
Cooling Central Air
Flooring Carpet, Ceramic Tile, Hardwood
Fireplaces Number 1
Fireplaces Type Electric
Appliance Dishwasher, Gas Range, Microwave, Range Hood, Refrigerator, Washer/Dryer
Laundry In Unit, Laundry Room, Main Level
Exterior
Garage Parkade, Stall, Underground
Garage Description Parkade, Stall, Underground
Community Features Golf, Park, Playground, Schools Nearby, Shopping Nearby, Sidewalks, Street Lights, Walking/Bike Paths
Amenities Available Car Wash, Elevator(s), Secured Parking, Visitor Parking
Porch Balcony(s)
Exposure SE
Total Parking Spaces 2
Building
Story 5
Architectural Style Apartment
Level or Stories Single Level Unit
Structure Type Concrete,Stone
Others
HOA Fee Include Amenities of HOA/Condo,Common Area Maintenance,Heat,Insurance,Professional Management,Reserve Fund Contributions,Sewer,Snow Removal,Water
Restrictions Pet Restrictions or Board approval Required
Ownership Private
Pets Description Restrictions
Read Less
Want to know what your home might be worth? Contact us for a FREE valuation!

Our team is ready to help you sell your home for the highest possible price ASAP



