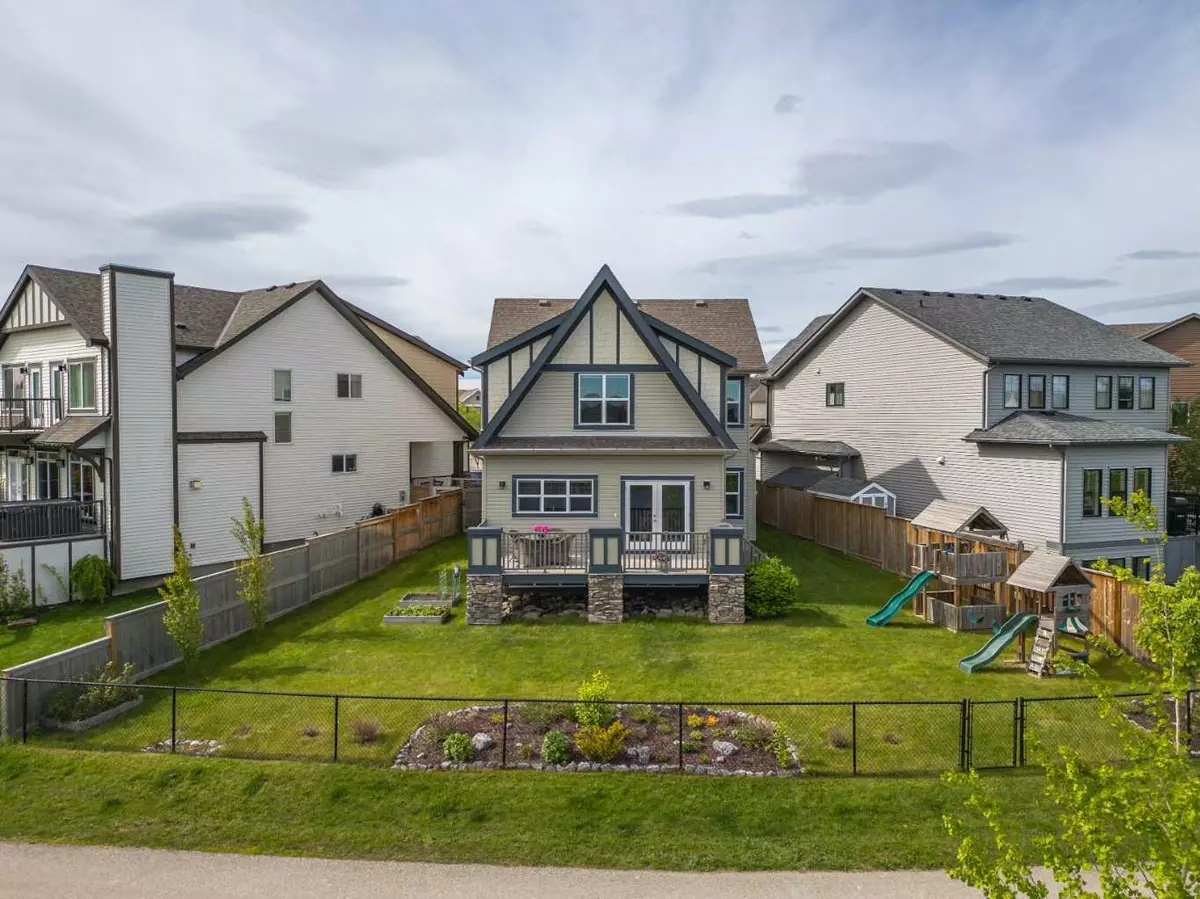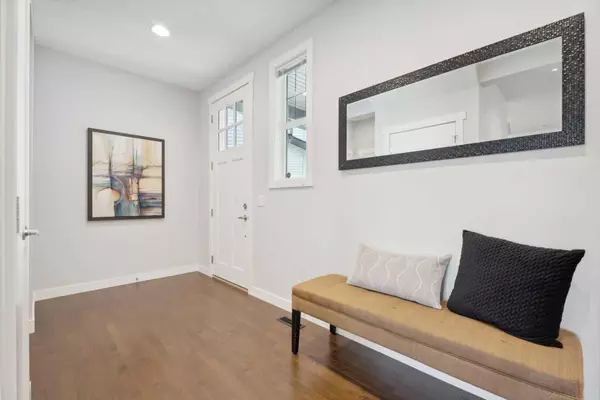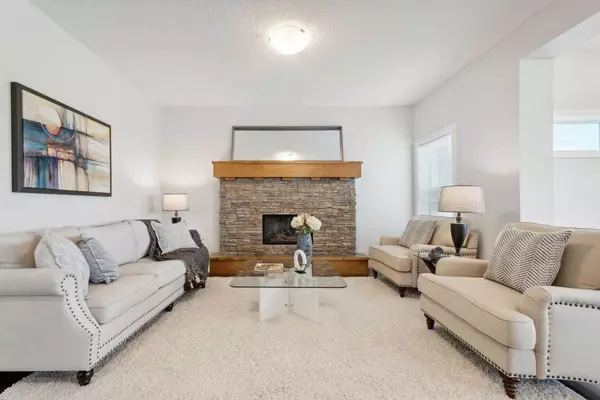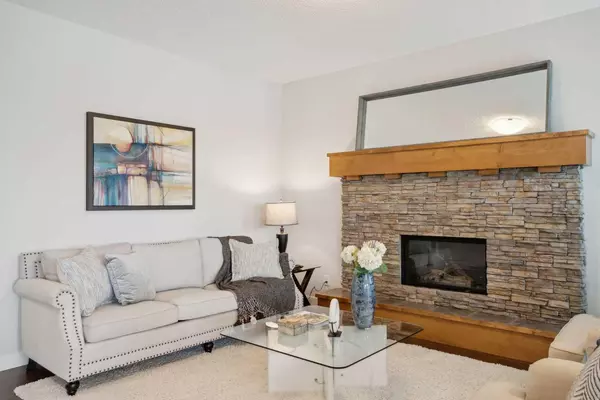$785,000
$789,900
0.6%For more information regarding the value of a property, please contact us for a free consultation.
130 Reunion LNDG NW Airdrie, AB T4B 3W4
3 Beds
3 Baths
2,191 SqFt
Key Details
Sold Price $785,000
Property Type Single Family Home
Sub Type Detached
Listing Status Sold
Purchase Type For Sale
Square Footage 2,191 sqft
Price per Sqft $358
Subdivision Reunion
MLS® Listing ID A2169861
Sold Date 11/09/24
Style 2 Storey
Bedrooms 3
Full Baths 2
Half Baths 1
Originating Board Calgary
Year Built 2014
Annual Tax Amount $4,418
Tax Year 2024
Lot Size 5,908 Sqft
Acres 0.14
Property Description
Incredible opportunity to own your very own piece of paradise. This beautiful dream home is on a pie-shaped lot on a quiet cul-de-sac and backs onto Reunion Pond. The kids will have the summer of their dreams here in this family-friendly community with a paved path to ride their bikes around the pond. The quiet cul-de-sac is a safe place for the kids to run wild and the large yard gives them endless space to let their imaginations run wild. Inside, you'll love this fantastic floor plan. The mudroom off the garage has custom lockers, which keep the family organized. The living room has a stunning stone fireplace with a hearth and wood mantle that serves as the focal point. The kitchen basks in natural light from the massive picture window that overlooks the yard and pond. Modern appliances, granite countertops, full-height wood cabinetry, and a large breakfast bar make this space both pleasing to the eye and functional. Large French doors off the dining room lead out to the backyard. The full-width deck is the perfect place to enjoy the natural beauty of the surroundings. Stairs lead to a wonderful green space for gardeners, kids, and pets alike. Upstairs, the vaulted bonus room is a great play area for the kids. Upper laundry is a modern necessity for the busy family and adds convenience. The primary bedroom is located at the back of the home where the views are maximized. A huge walk-in closet will keep you organized. The peaceful 5-piece ensuite includes a large vanity with dual sinks, a soaker tub, and a separate shower. Two additional bedrooms and a 4-piece bath complete the upper level. The Sunshine basement is unfinished with large windows and a rough-in for a future bath. This ideal family location is just a short walk to Heron Crossing Elementary School and the nature reserve.
Location
State AB
County Airdrie
Zoning R1
Direction S
Rooms
Other Rooms 1
Basement Full, Unfinished
Interior
Interior Features Bathroom Rough-in, Breakfast Bar, Chandelier, Double Vanity, High Ceilings, Pantry, Quartz Counters, Vaulted Ceiling(s), Walk-In Closet(s)
Heating Forced Air
Cooling None
Flooring Carpet, Hardwood, Tile
Fireplaces Number 1
Fireplaces Type Gas, Living Room, Mantle, Stone
Appliance Dishwasher, Dryer, Microwave Hood Fan, Refrigerator, Stove(s), Washer
Laundry Laundry Room, Upper Level
Exterior
Garage Double Garage Attached, Driveway, Front Drive, Garage Door Opener, Garage Faces Front, Paved
Garage Spaces 2.0
Garage Description Double Garage Attached, Driveway, Front Drive, Garage Door Opener, Garage Faces Front, Paved
Fence Fenced
Community Features Park, Playground, Schools Nearby, Shopping Nearby, Sidewalks, Street Lights, Walking/Bike Paths
Roof Type Asphalt Shingle
Porch Deck
Lot Frontage 23.03
Total Parking Spaces 4
Building
Lot Description Back Yard, Backs on to Park/Green Space, City Lot, Beach, Front Yard, No Neighbours Behind, Street Lighting, Pie Shaped Lot
Foundation Poured Concrete
Architectural Style 2 Storey
Level or Stories Two
Structure Type Stone,Vinyl Siding
Others
Restrictions Restrictive Covenant,Utility Right Of Way
Tax ID 93018347
Ownership Private
Read Less
Want to know what your home might be worth? Contact us for a FREE valuation!

Our team is ready to help you sell your home for the highest possible price ASAP







