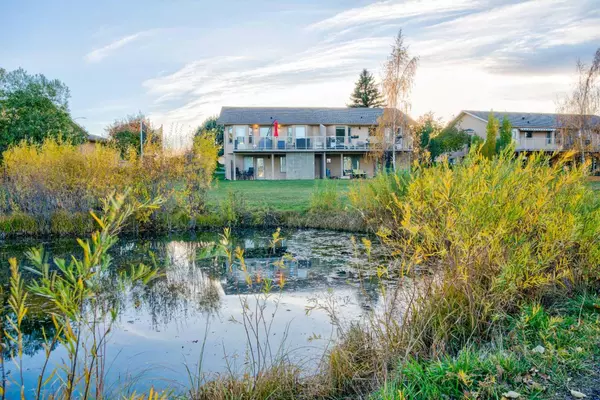$515,000
$524,600
1.8%For more information regarding the value of a property, please contact us for a free consultation.
628 High View PARK NW High River, AB T1V 1E5
3 Beds
3 Baths
1,286 SqFt
Key Details
Sold Price $515,000
Property Type Single Family Home
Sub Type Semi Detached (Half Duplex)
Listing Status Sold
Purchase Type For Sale
Square Footage 1,286 sqft
Price per Sqft $400
Subdivision Highwood Village
MLS® Listing ID A2173981
Sold Date 11/08/24
Style Bungalow,Side by Side
Bedrooms 3
Full Baths 3
HOA Fees $120/mo
HOA Y/N 1
Originating Board Calgary
Year Built 1990
Annual Tax Amount $3,897
Tax Year 2024
Lot Size 7,050 Sqft
Acres 0.16
Property Description
Affordable Bungalow Villa - no condo fees! Nestled in a private cul-de-sac this home includes a fully developed walkout basement and double front drive garage! Fantastic views backing onto the 10th hole of the championship Highwood Golf Course. With cozy interiors and room for your imagination, this home is a hole-in-one for relaxation and recreation. Featuring 3 great sized bedrooms, 3 full baths, main floor laundry, and plenty more space to enjoy. Updated flooring throughout. This comfortable home is Par-fect for golf enthusiasts or anyone who appreciates a great view! High River is a vibrant, people-first community and the back door to Kananaskis. Come experience exciting events, small town charm, beautiful scenery and authentic, western hospitality. Let's go see it!
Location
State AB
County Foothills County
Zoning TND
Direction SW
Rooms
Other Rooms 1
Basement Finished, Full, Walk-Out To Grade
Interior
Interior Features Chandelier, Kitchen Island, No Animal Home, No Smoking Home, Open Floorplan, Separate Entrance, Sump Pump(s), Walk-In Closet(s)
Heating Forced Air, Natural Gas
Cooling None
Flooring Carpet, Vinyl Plank
Appliance Dishwasher, Refrigerator, Stove(s), Water Softener, Window Coverings
Laundry Main Level
Exterior
Garage Concrete Driveway, Double Garage Attached
Garage Spaces 2.0
Garage Description Concrete Driveway, Double Garage Attached
Fence None
Community Features Golf, Park, Playground, Schools Nearby, Shopping Nearby, Sidewalks, Street Lights, Walking/Bike Paths
Amenities Available None
Waterfront Description Pond
Roof Type Asphalt Shingle
Porch Balcony(s)
Lot Frontage 54.5
Exposure SW
Total Parking Spaces 4
Building
Lot Description Back Yard, Backs on to Park/Green Space, Cul-De-Sac, On Golf Course
Foundation Poured Concrete
Architectural Style Bungalow, Side by Side
Level or Stories One
Structure Type Stucco,Wood Frame
Others
Restrictions Restrictive Covenant
Tax ID 93966551
Ownership Private
Read Less
Want to know what your home might be worth? Contact us for a FREE valuation!

Our team is ready to help you sell your home for the highest possible price ASAP







