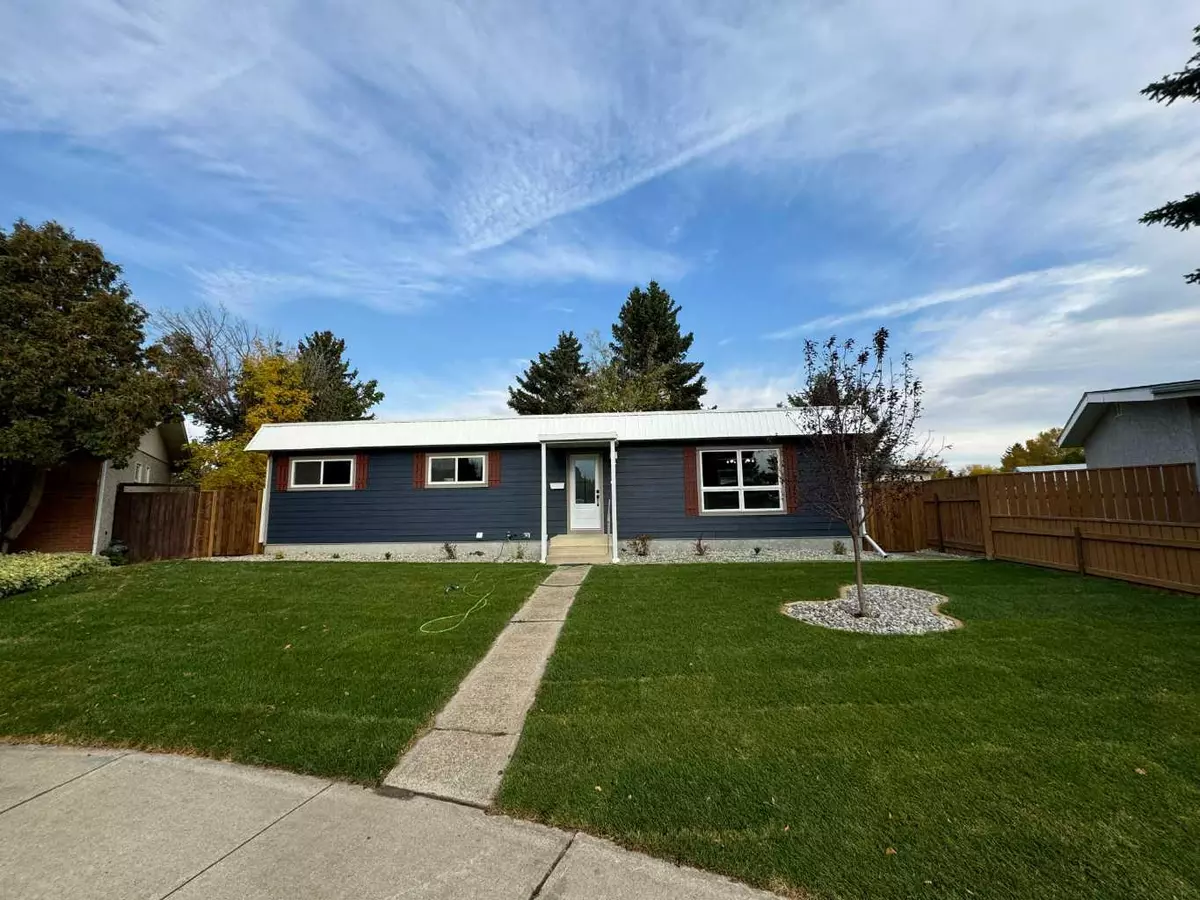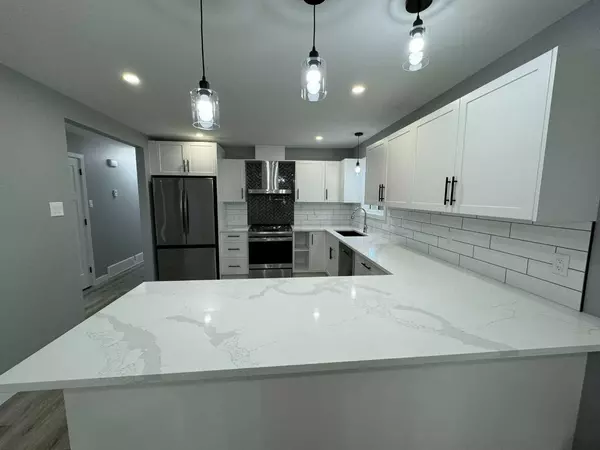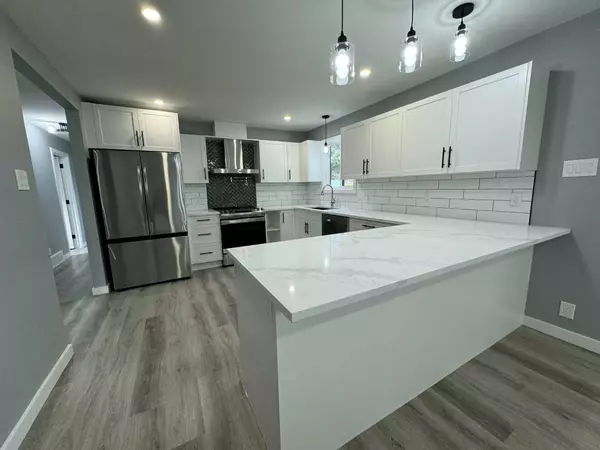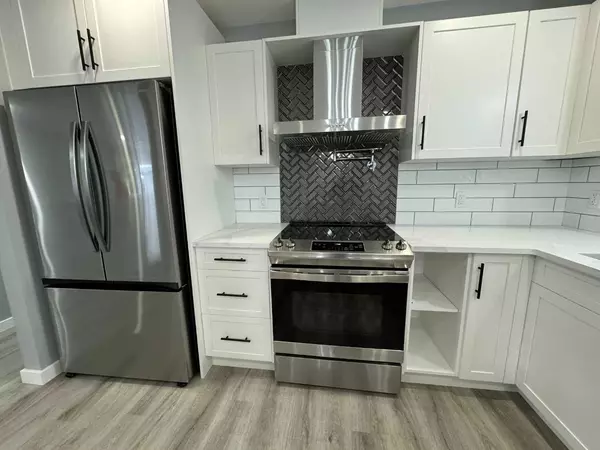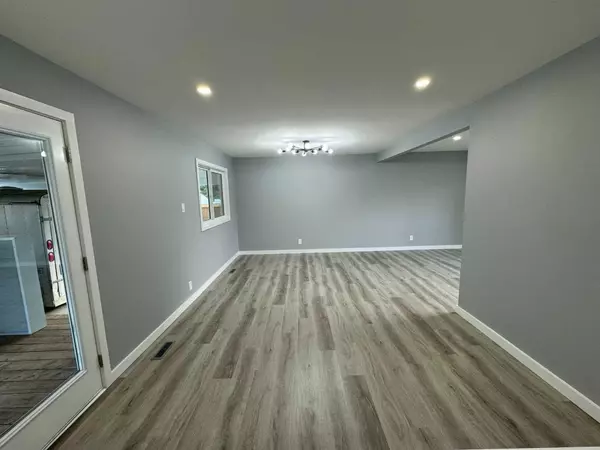$432,500
$439,900
1.7%For more information regarding the value of a property, please contact us for a free consultation.
2605 11a AVE N Lethbridge, AB T1H 1N9
5 Beds
3 Baths
1,272 SqFt
Key Details
Sold Price $432,500
Property Type Single Family Home
Sub Type Detached
Listing Status Sold
Purchase Type For Sale
Square Footage 1,272 sqft
Price per Sqft $340
Subdivision Park Meadows
MLS® Listing ID A2171615
Sold Date 11/07/24
Style Bungalow
Bedrooms 5
Full Baths 3
Originating Board Lethbridge and District
Year Built 1971
Annual Tax Amount $3,304
Tax Year 2024
Lot Size 8,774 Sqft
Acres 0.2
Property Description
Renovated 1272 square foot bungalow in a quiet cul-de-sac on a massive lot in a great northside location! There have been many improvements to this home including a new torched on roof, windows and doors, furnace, kitchen and bathrooms, flooring, paint and trim, some fencing and more. This home features 5 bedrooms (3 on the main floor and 2 in the basement), 3 bathrooms including a 3 piece ensuite, quartz counters, vinyl plank flooring, wet bar in the large family room, huge yard with gated RV parking, 2 sheds, covered deck and double sized carport. There is still a lot of room to add a double garage if desired.
Location
State AB
County Lethbridge
Zoning R-L
Direction SE
Rooms
Other Rooms 1
Basement Finished, Full
Interior
Interior Features Open Floorplan, Quartz Counters, Recessed Lighting, See Remarks, Vinyl Windows, Wet Bar
Heating Forced Air
Cooling None
Flooring Carpet, Vinyl Plank
Appliance See Remarks
Laundry In Basement
Exterior
Garage Carport, Off Street, RV Access/Parking, RV Gated
Garage Description Carport, Off Street, RV Access/Parking, RV Gated
Fence Fenced
Community Features Lake, Park, Playground, Pool, Schools Nearby, Shopping Nearby, Sidewalks, Street Lights, Tennis Court(s), Walking/Bike Paths
Roof Type Flat Torch Membrane
Porch Deck, See Remarks
Lot Frontage 81.0
Total Parking Spaces 4
Building
Lot Description Back Lane, Back Yard, Lawn, Irregular Lot, Landscaped, Level
Foundation Poured Concrete
Architectural Style Bungalow
Level or Stories One
Structure Type Mixed
Others
Restrictions None Known
Tax ID 91247456
Ownership Private
Read Less
Want to know what your home might be worth? Contact us for a FREE valuation!

Our team is ready to help you sell your home for the highest possible price ASAP



