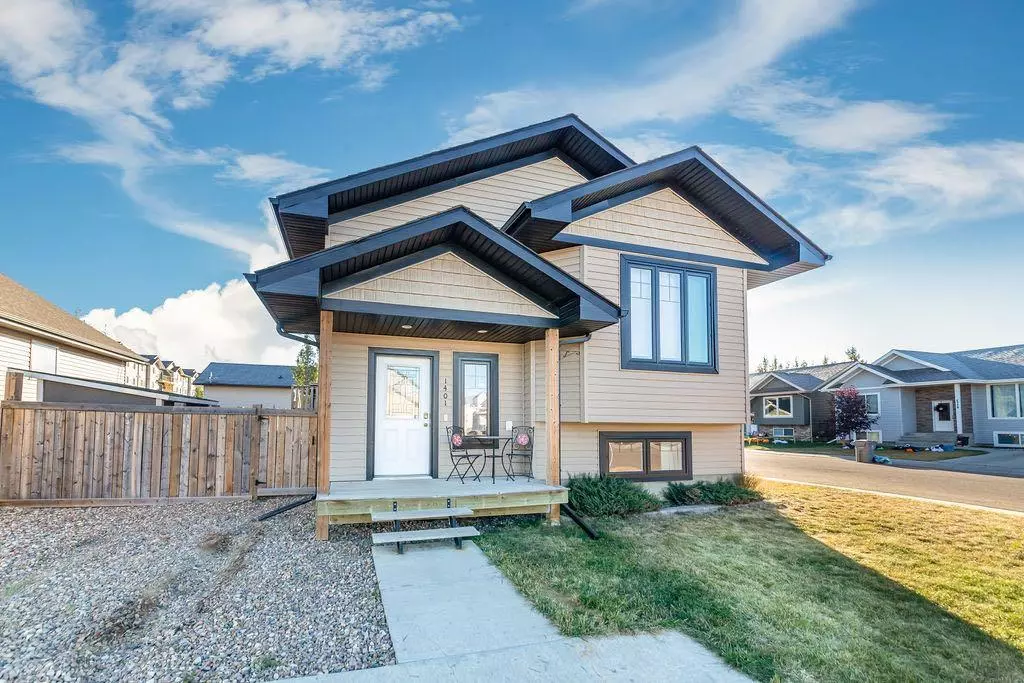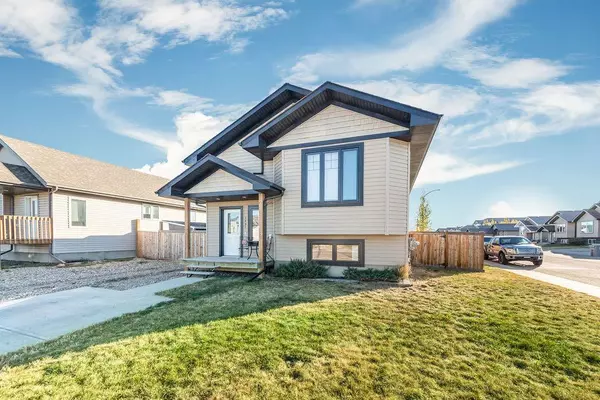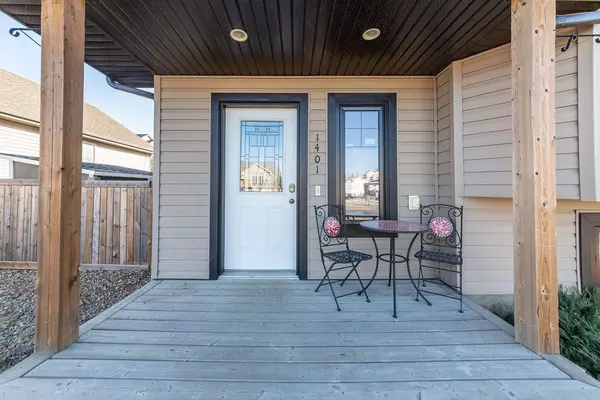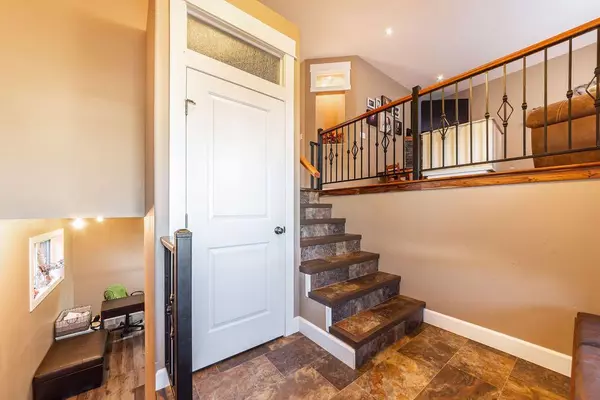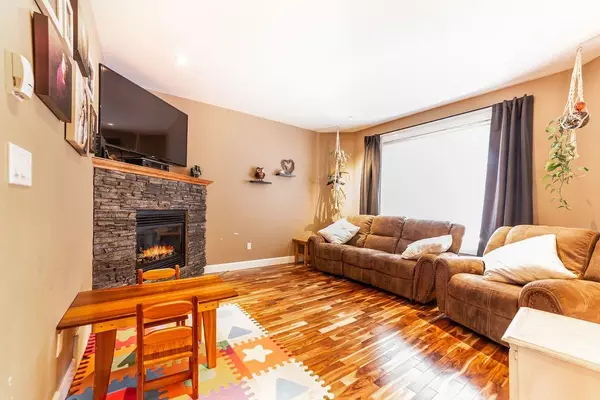$300,000
$309,000
2.9%For more information regarding the value of a property, please contact us for a free consultation.
1401 47C Avenue Lloydminster, SK S9V 1W7
3 Beds
3 Baths
1,085 SqFt
Key Details
Sold Price $300,000
Property Type Single Family Home
Sub Type Detached
Listing Status Sold
Purchase Type For Sale
Square Footage 1,085 sqft
Price per Sqft $276
Subdivision Wallacefield
MLS® Listing ID A2170038
Sold Date 11/07/24
Style Bi-Level
Bedrooms 3
Full Baths 3
Originating Board Lloydminster
Year Built 2012
Annual Tax Amount $3,228
Tax Year 2024
Lot Size 5,227 Sqft
Acres 0.12
Property Description
Welcome to your new home! This beautiful 1085 sq ft bi-level is located on a corner lot in the lovely Wallacefield neighbourhood, one of Lloydminster’s most family-friendly areas. Close to parks, playgrounds, trails, and shopping, it’s the ideal spot for families to enjoy both outdoor fun and convenient access to all the amenities. As you enter, you’re greeted by a spacious, welcoming entryway with a big closet to keep all your coats and shoes tidy. The main floor offers a cozy living room with a warm gas fireplace and gorgeous hardwood floors, leading you to a great kitchen layout that’s perfect for family meals and hosting friends. The kitchen features a large island, lots of cabinets for storage, and includes all the appliances you need! The main floor also features two lovely bedrooms, including the master, which comes with its own private ensuite and two big closets—perfect for extra storage. Downstairs, you’ll find a huge family room (with potential to convert part into a 4th bedroom), great for movie nights and room for a play area. There’s also a sizeable third bedroom, a full 4pc. bathroom, laundry room, and even more storage under the stairs. Outside, the backyard is ready for family barbecues and summer nights by the fire pit, complete with a covered deck. If you’re looking for a well-maintained, affordable, and charming home, this will be the perfect fit for you and your family!
Location
State SK
County Lloydminster
Zoning R1
Direction W
Rooms
Other Rooms 1
Basement Finished, Full
Interior
Interior Features Central Vacuum, Kitchen Island, Laminate Counters, Sump Pump(s)
Heating Forced Air, Natural Gas
Cooling None
Flooring Carpet, Hardwood, Linoleum, Vinyl Plank
Fireplaces Number 1
Fireplaces Type Gas, Living Room
Appliance Dishwasher, Dryer, Gas Water Heater, Microwave Hood Fan, Refrigerator, Stove(s), Washer, Window Coverings
Laundry In Basement
Exterior
Garage Concrete Driveway, Parking Pad
Garage Description Concrete Driveway, Parking Pad
Fence Fenced
Community Features Park, Playground, Schools Nearby, Shopping Nearby, Sidewalks, Street Lights, Walking/Bike Paths
Roof Type Asphalt Shingle
Porch Deck, Front Porch
Lot Frontage 44.0
Exposure W
Total Parking Spaces 1
Building
Lot Description Back Yard, Corner Lot, Front Yard, Lawn, Garden, Low Maintenance Landscape, Irregular Lot, Landscaped
Foundation Wood
Architectural Style Bi-Level
Level or Stories Bi-Level
Structure Type Vinyl Siding
Others
Restrictions None Known
Ownership Private
Read Less
Want to know what your home might be worth? Contact us for a FREE valuation!

Our team is ready to help you sell your home for the highest possible price ASAP



