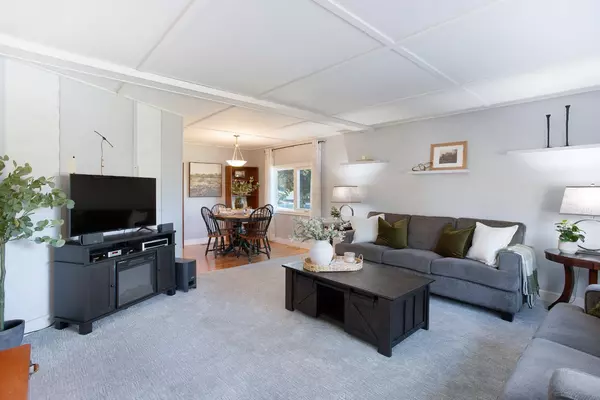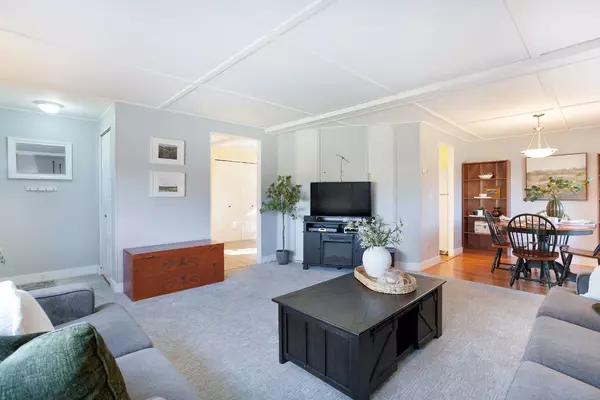$335,100
$329,900
1.6%For more information regarding the value of a property, please contact us for a free consultation.
353 Big Springs DR SE Airdrie, AB T4A 1B7
2 Beds
2 Baths
1,169 SqFt
Key Details
Sold Price $335,100
Property Type Single Family Home
Sub Type Detached
Listing Status Sold
Purchase Type For Sale
Square Footage 1,169 sqft
Price per Sqft $286
Subdivision Big Springs
MLS® Listing ID A2175226
Sold Date 11/06/24
Style Double Wide Mobile Home
Bedrooms 2
Full Baths 1
Half Baths 1
Originating Board Calgary
Year Built 1980
Annual Tax Amount $1,886
Tax Year 2024
Lot Size 5,053 Sqft
Acres 0.12
Property Description
Discover this beautifully updated mobile home in the tranquil neighborhood of Big Springs. This spacious double-wide home features an ideal floor plan with a comfortable eat-in kitchen and a roomy living and dining area. A versatile open study is perfect for a home office or cozy den. The home includes a full bath and a convenient two-piece ensuite for added privacy.
This home is truly move-in ready. Recently updated in 2021 include a new roof, siding, furnace, windows, flooring, trim, and countertops. This home also offers direct fiber-optic connectivity.This unit is ideal for buyers or landlords looking for a profitable short-term or long-term rental investment.
Enjoy outdoor living in the spacious backyard that features a comfortable patio perfect for gatherings. The front yard provides parking for up to four vehicles and easy RV pull-out access for weekend adventures. Set in a desirable area, this home is close to schools, playgrounds, shopping centers, and other amenities. Don’t miss the chance to make this property yours—schedule a showing today!
Location
State AB
County Airdrie
Zoning DC-16-C
Direction W
Rooms
Basement None
Interior
Interior Features Kitchen Island, Laminate Counters, Pantry, Separate Entrance
Heating Forced Air, Natural Gas
Cooling None
Flooring Laminate
Appliance Dishwasher, Dryer, Refrigerator, Stove(s), Washer
Laundry In Kitchen, Laundry Room, Main Level
Exterior
Garage Gravel Driveway, Off Street, Outside, Parking Pad, RV Access/Parking, Unassigned, Unpaved
Garage Description Gravel Driveway, Off Street, Outside, Parking Pad, RV Access/Parking, Unassigned, Unpaved
Fence Fenced
Community Features Park, Playground, Schools Nearby, Shopping Nearby, Sidewalks, Street Lights, Walking/Bike Paths
Roof Type Asphalt
Porch Patio
Lot Frontage 62.57
Total Parking Spaces 3
Building
Lot Description Back Yard, City Lot, Few Trees, Front Yard, Lawn, Reverse Pie Shaped Lot, Landscaped, Level, Street Lighting
Foundation Piling(s)
Architectural Style Double Wide Mobile Home
Level or Stories One
Structure Type Metal Siding ,Vinyl Siding
Others
Restrictions Airspace Restriction,Restrictive Covenant,Utility Right Of Way
Tax ID 93059429
Ownership Private,Probate
Read Less
Want to know what your home might be worth? Contact us for a FREE valuation!

Our team is ready to help you sell your home for the highest possible price ASAP







