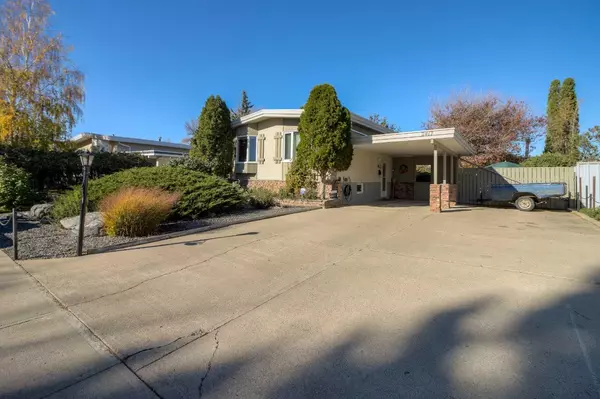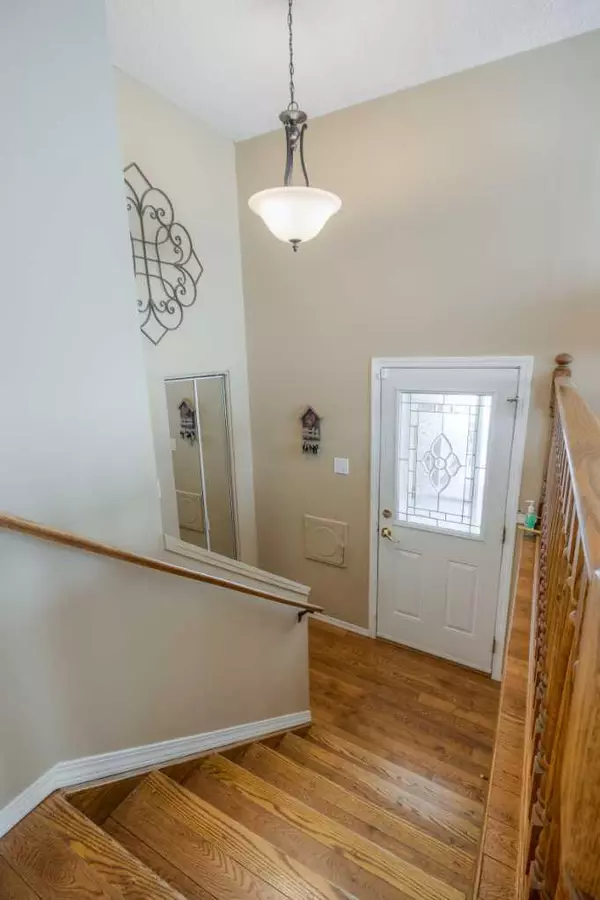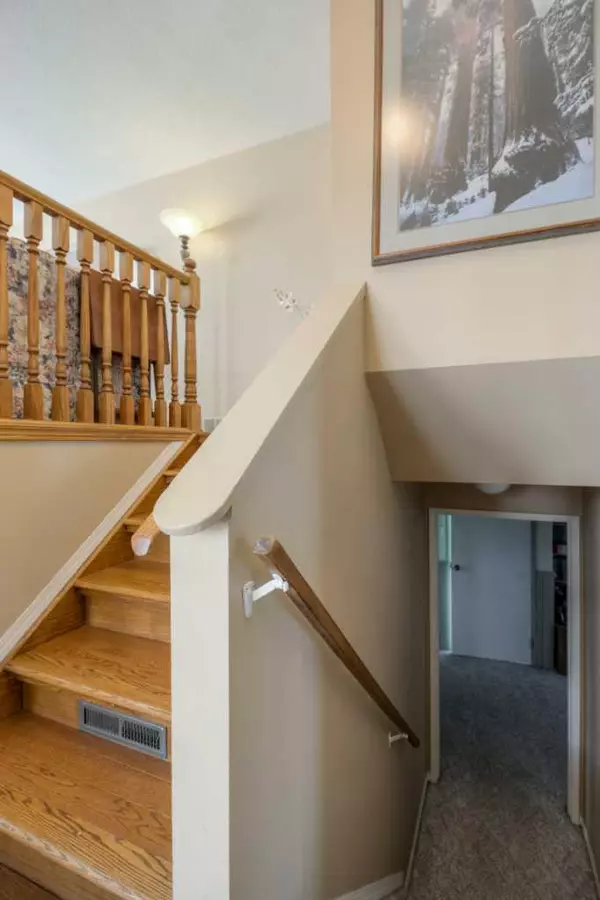$350,000
$348,000
0.6%For more information regarding the value of a property, please contact us for a free consultation.
2417 12 AVE N Lethbridge, AB T1H 1S2
3 Beds
2 Baths
860 SqFt
Key Details
Sold Price $350,000
Property Type Single Family Home
Sub Type Detached
Listing Status Sold
Purchase Type For Sale
Square Footage 860 sqft
Price per Sqft $406
Subdivision Park Meadows
MLS® Listing ID A2173839
Sold Date 11/06/24
Style Bi-Level
Bedrooms 3
Full Baths 2
Originating Board Lethbridge and District
Year Built 1974
Annual Tax Amount $2,992
Tax Year 2024
Lot Size 5,884 Sqft
Acres 0.14
Property Description
Here is a cozy home packed with great features that has been loved by these sellers for the last 41 years. . The landscaping was carefully selected and is all grown up and will be enjoyed by the next family for years to come. A private and sheltered patio makes for wonderful outdoor living. There were many improvements made including Adora Kitchen cabinets, to hardwood floors, to most window replacements. The torch down roof is approximately 10 years old and the hot water tank is 2018. There is a gas fireplace in the family room and you will love the double 23 x 24 heated garage . The front carport is almost as good as a 2nd garage and the extra driveway width offers space for a RV or trailer. Both bathrooms have been updated and this house is ready to enjoy for the next 40 years!! Pride of ownership is evident here!! The location is so ideal as an elementary, middle and high school are all within walking distance from this home. If your family is looking for a clean, well maintained home in an affordable price range and a great neighborhood be sure to take a look at this one!!
Location
State AB
County Lethbridge
Zoning R-L
Direction S
Rooms
Basement Finished, Full
Interior
Interior Features Ceiling Fan(s), Laminate Counters, Vinyl Windows
Heating Forced Air
Cooling None
Flooring Carpet, Hardwood, Linoleum
Fireplaces Number 1
Fireplaces Type Family Room, Gas
Appliance Dishwasher, Electric Stove, Microwave, Range Hood, Refrigerator, Washer/Dryer, Water Softener, Window Coverings
Laundry In Basement
Exterior
Garage Alley Access, Covered, Double Garage Detached, Driveway, Front Drive, Garage Door Opener, Garage Faces Rear, Heated Garage, Insulated, Off Street, RV Access/Parking
Garage Spaces 2.0
Carport Spaces 1
Garage Description Alley Access, Covered, Double Garage Detached, Driveway, Front Drive, Garage Door Opener, Garage Faces Rear, Heated Garage, Insulated, Off Street, RV Access/Parking
Fence Cross Fenced
Community Features Schools Nearby, Shopping Nearby, Sidewalks, Street Lights
Roof Type Flat Torch Membrane
Porch Patio
Lot Frontage 56.0
Total Parking Spaces 5
Building
Lot Description Back Lane, Back Yard, City Lot, Fruit Trees/Shrub(s), Front Yard, Lawn, Interior Lot, Landscaped, Street Lighting, Private, Rectangular Lot
Foundation Poured Concrete
Architectural Style Bi-Level
Level or Stories Bi-Level
Structure Type Wood Frame
Others
Restrictions None Known
Tax ID 91267799
Ownership Private
Read Less
Want to know what your home might be worth? Contact us for a FREE valuation!

Our team is ready to help you sell your home for the highest possible price ASAP







