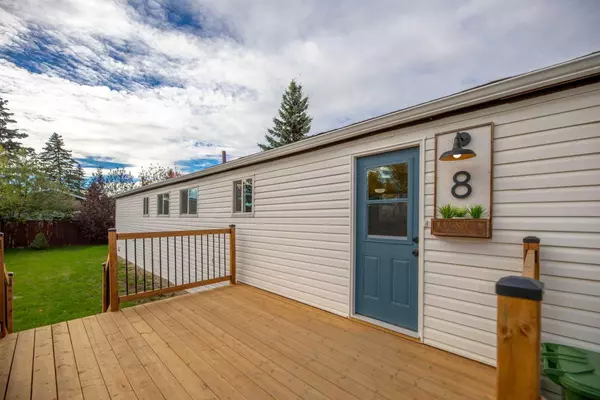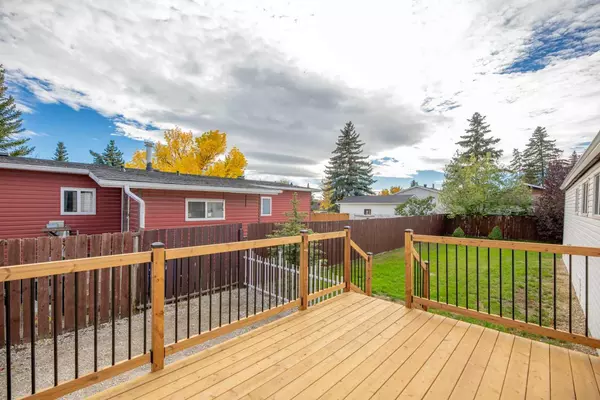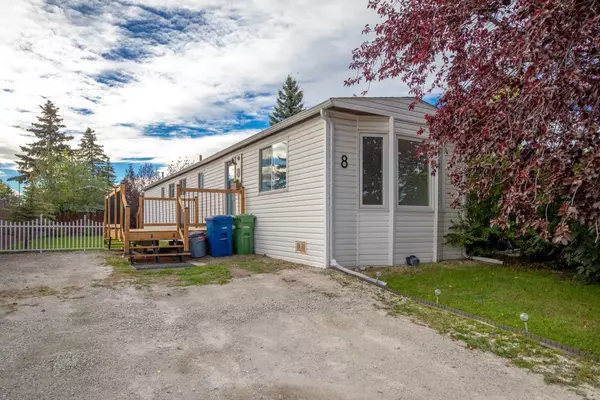$322,000
$329,900
2.4%For more information regarding the value of a property, please contact us for a free consultation.
8 Spring Haven Close SE Airdrie, AB T4A 1E5
2 Beds
1 Bath
948 SqFt
Key Details
Sold Price $322,000
Property Type Single Family Home
Sub Type Detached
Listing Status Sold
Purchase Type For Sale
Square Footage 948 sqft
Price per Sqft $339
Subdivision Big Springs
MLS® Listing ID A2167334
Sold Date 11/03/24
Style Single Wide Mobile Home
Bedrooms 2
Full Baths 1
Originating Board Calgary
Year Built 1978
Annual Tax Amount $1,220
Tax Year 2024
Lot Size 3,999 Sqft
Acres 0.09
Property Description
Discover this beautifully updated residence in the heart of Big Springs, Airdrie. Ideally situated near a park and an elementary school, this ready-to-move-in home is sure to impress. It features fresh paint throughout, two newly decorated bedrooms, and an updated bathroom. Recent additions include a new refrigerator, electric stove, water heater, and furnace—all replaced within the last year. The front door and deck were also newly installed in August of this year. Previous updates in 2016 encompassed asphalt shingles, vinyl siding, vinyl windows, and kitchen cabinets. The exterior boasts a large yard with a shed, offering plenty of potential to further enhance the property's value and personalize it to your taste. Seize the chance to enter the market with this ready-for-occupancy home. Contact us today for a private showing!
Location
State AB
County Airdrie
Zoning DC-16-C
Direction E
Rooms
Basement None
Interior
Interior Features Ceiling Fan(s), No Animal Home, No Smoking Home, Vinyl Windows
Heating Forced Air, Natural Gas
Cooling None
Flooring Carpet, Linoleum, Vinyl Plank
Appliance Dishwasher, Electric Stove, Microwave Hood Fan, Refrigerator, Washer/Dryer
Laundry In Hall
Exterior
Garage Gravel Driveway, Off Street
Garage Description Gravel Driveway, Off Street
Fence Fenced
Community Features Park, Playground, Schools Nearby, Shopping Nearby, Walking/Bike Paths
Roof Type Asphalt Shingle
Porch Deck
Lot Frontage 40.0
Exposure E
Total Parking Spaces 3
Building
Lot Description Back Yard, Front Yard, Landscaped, Level, Rectangular Lot
Foundation Piling(s)
Architectural Style Single Wide Mobile Home
Level or Stories One
Structure Type Vinyl Siding
Others
Restrictions None Known
Tax ID 93019140
Ownership Private
Read Less
Want to know what your home might be worth? Contact us for a FREE valuation!

Our team is ready to help you sell your home for the highest possible price ASAP







