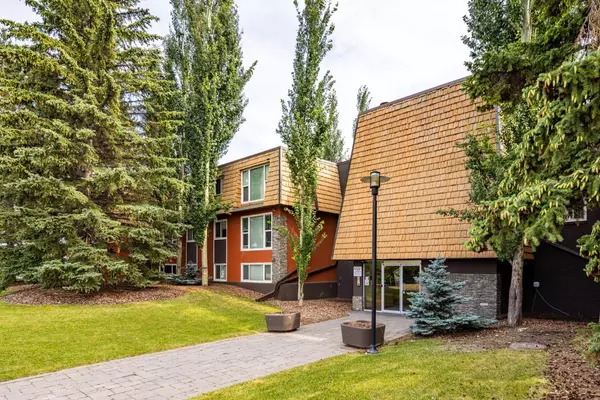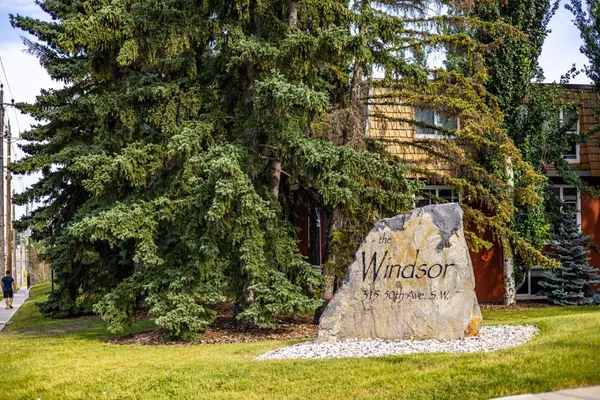$262,000
$260,000
0.8%For more information regarding the value of a property, please contact us for a free consultation.
315 50 AVE SW #212 Calgary, AB T2S 1H3
2 Beds
1 Bath
909 SqFt
Key Details
Sold Price $262,000
Property Type Condo
Sub Type Apartment
Listing Status Sold
Purchase Type For Sale
Square Footage 909 sqft
Price per Sqft $288
Subdivision Windsor Park
MLS® Listing ID A2174491
Sold Date 11/03/24
Style Apartment
Bedrooms 2
Full Baths 1
Condo Fees $630/mo
Originating Board Calgary
Year Built 1968
Annual Tax Amount $1,426
Tax Year 2024
Property Description
Welcome to the center of it all!! If you like to be close to shopping, restaurants, parks, downtown, and
outdoor activities then this is the place for you. Minutes to Chinook, Britannia, downtown, and the reservoir, you'll never run out of things to do. You'll also have that lock and leave living, that you've always wanted, but with the ability to entertain when the need arises. Brand NEW CARPETS in 2020 as well as fresh paint!! With an open floor plan and 900+ sqft of space that includes 2 huge bedrooms, a spacious 4pc bath, sit at kitchen peninsula, living area, dining area, and in-unit laundry and storage, this place is a first time buyers dream! Book a showing with your favorite realtor before it's gone!
Location
State AB
County Calgary
Area Cal Zone Cc
Zoning R-CG
Direction N
Interior
Interior Features Elevator, Granite Counters, No Smoking Home, Open Floorplan, Storage
Heating Baseboard, Hot Water
Cooling None
Flooring Carpet, Ceramic Tile
Appliance Dishwasher, Dryer, Electric Stove, Microwave Hood Fan, Refrigerator, Washer
Laundry In Unit, Laundry Room
Exterior
Garage Assigned, Stall
Garage Spaces 1.0
Garage Description Assigned, Stall
Community Features Playground, Schools Nearby, Shopping Nearby, Sidewalks, Street Lights, Walking/Bike Paths
Amenities Available Elevator(s), Parking
Porch None
Exposure W
Total Parking Spaces 1
Building
Story 3
Architectural Style Apartment
Level or Stories Single Level Unit
Structure Type Concrete,Stone,Stucco,Wood Siding
Others
HOA Fee Include Common Area Maintenance,Heat,Insurance,Professional Management,Reserve Fund Contributions,Sewer,Snow Removal,Water
Restrictions None Known
Ownership Private
Pets Description Restrictions, Call
Read Less
Want to know what your home might be worth? Contact us for a FREE valuation!

Our team is ready to help you sell your home for the highest possible price ASAP







