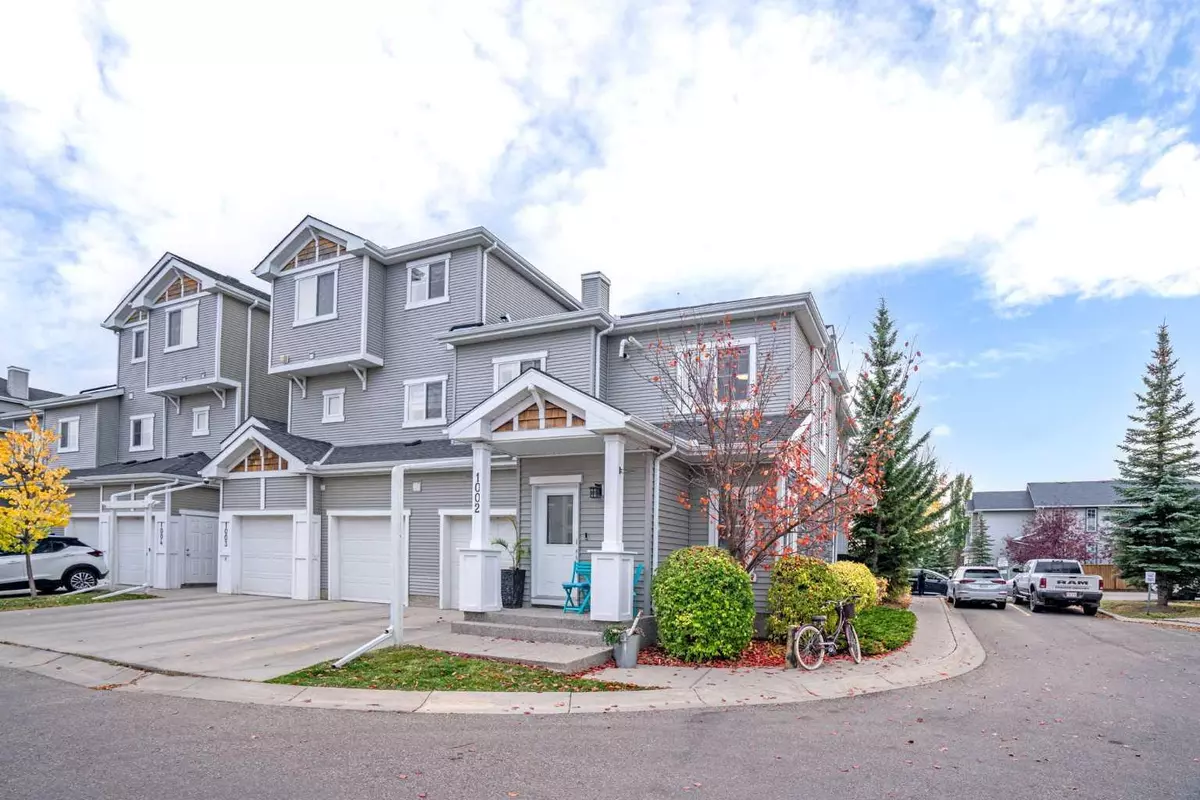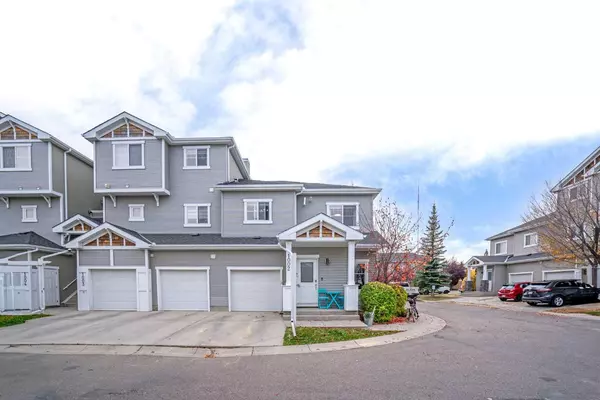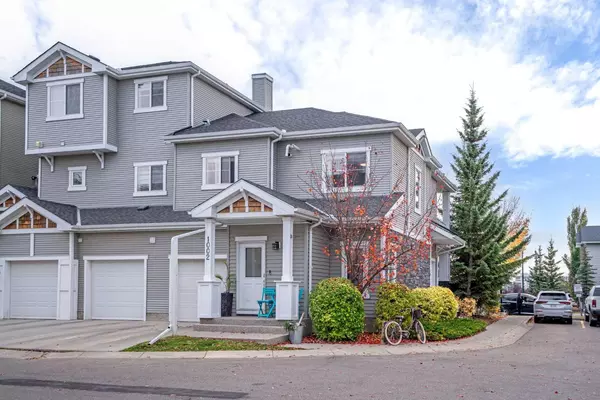$360,000
$365,000
1.4%For more information regarding the value of a property, please contact us for a free consultation.
281 Cougar Ridge DR SW #1002 Calgary, AB T3H 0J3
1 Bed
1 Bath
838 SqFt
Key Details
Sold Price $360,000
Property Type Townhouse
Sub Type Row/Townhouse
Listing Status Sold
Purchase Type For Sale
Square Footage 838 sqft
Price per Sqft $429
Subdivision Cougar Ridge
MLS® Listing ID A2173578
Sold Date 11/01/24
Style Townhouse
Bedrooms 1
Full Baths 1
Condo Fees $279
Originating Board Calgary
Year Built 2008
Annual Tax Amount $1,809
Tax Year 2024
Property Description
Welcome to this elegant end-unit townhouse in the prestigious community of Cougar Ridge SW, where urban convenience meets natural beauty. This well-designed 1-bedroom, 1-bathroom home features a single attached garage and additional driveway parking, offering both practicality and style.
Surrounded by serene parks and lush green spaces, this home provides a tranquil retreat while still being minutes from the excitement of Canada Olympic Park. Outdoor enthusiasts will appreciate the seamless access to the mountains, making weekend getaways or year-round adventure effortlessly within reach. A perfect blend of sophistication and outdoor living awaits you in this coveted location!
Location
State AB
County Calgary
Area Cal Zone W
Zoning DC
Direction N
Rooms
Basement None
Interior
Interior Features No Smoking Home
Heating In Floor
Cooling None
Flooring Carpet, Linoleum
Appliance Dishwasher, Electric Range, Microwave Hood Fan, Refrigerator, Washer/Dryer
Laundry In Unit
Exterior
Garage Additional Parking, Single Garage Attached
Garage Spaces 1.0
Garage Description Additional Parking, Single Garage Attached
Fence None
Community Features Park, Schools Nearby
Amenities Available Visitor Parking
Roof Type Asphalt Shingle
Porch Balcony(s)
Total Parking Spaces 2
Building
Lot Description Corner Lot
Foundation Poured Concrete
Architectural Style Townhouse
Level or Stories Two
Structure Type Wood Frame
Others
HOA Fee Include Common Area Maintenance,Professional Management
Restrictions Board Approval
Tax ID 95091776
Ownership Private
Pets Description Call
Read Less
Want to know what your home might be worth? Contact us for a FREE valuation!

Our team is ready to help you sell your home for the highest possible price ASAP







