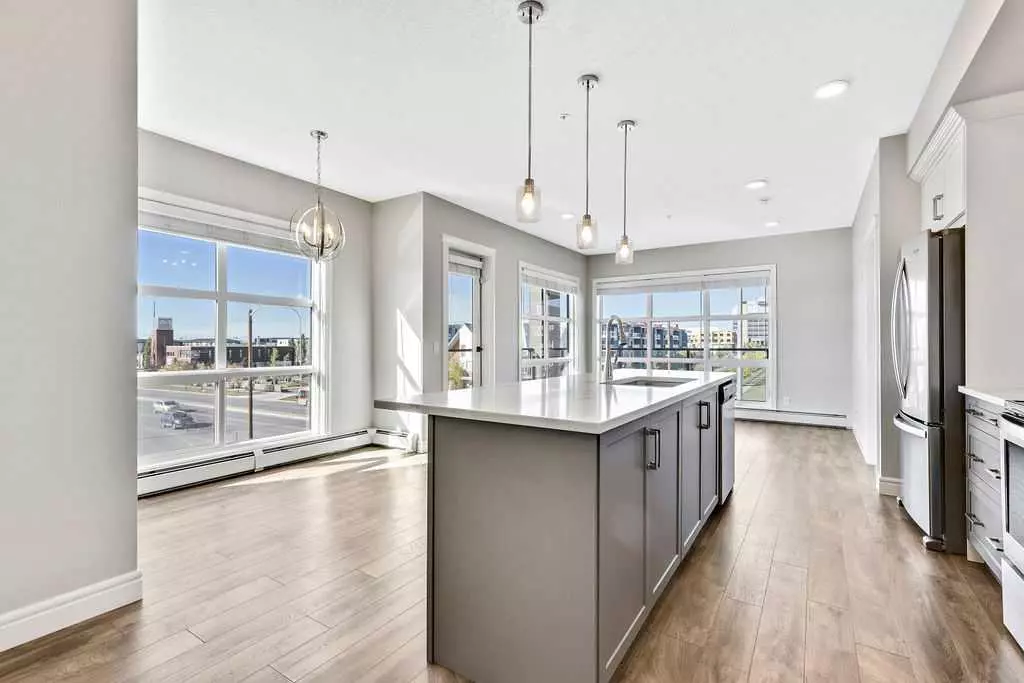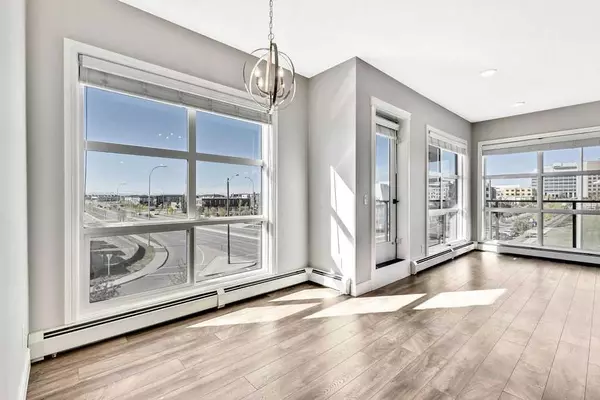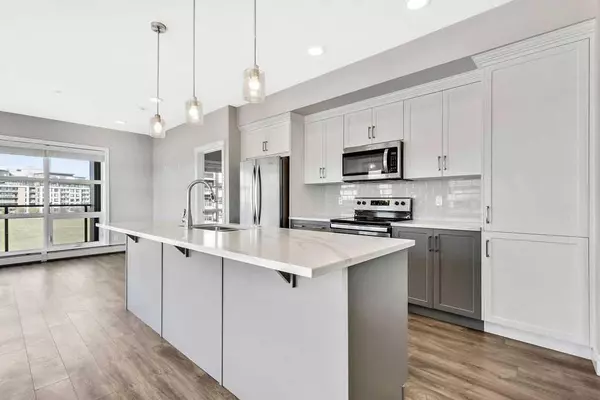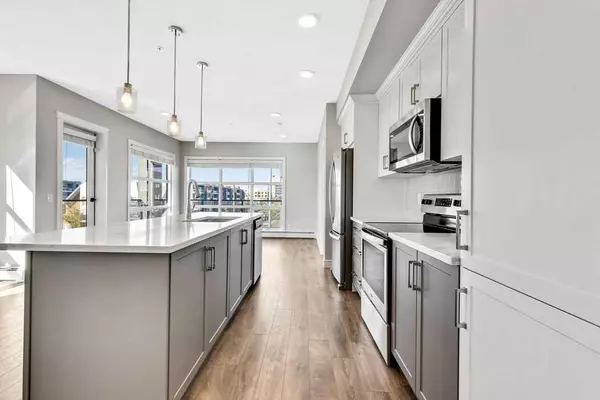$380,000
$389,900
2.5%For more information regarding the value of a property, please contact us for a free consultation.
19621 40 ST SE #312 Calgary, AB T3M 3B2
2 Beds
2 Baths
888 SqFt
Key Details
Sold Price $380,000
Property Type Condo
Sub Type Apartment
Listing Status Sold
Purchase Type For Sale
Square Footage 888 sqft
Price per Sqft $427
Subdivision Seton
MLS® Listing ID A2171239
Sold Date 10/31/24
Style Low-Rise(1-4)
Bedrooms 2
Full Baths 2
Condo Fees $570/mo
Originating Board Calgary
Year Built 2020
Annual Tax Amount $2,238
Tax Year 2024
Property Description
WELCOME TO THIS MODERN CORNER CONDO UNIT, TONS OF NATURAL LIGHT, HIGH CEILINGS, 2 BEDROOMS, 2 BATHS, IN SUITE LAUNDRY, WRAP AROUND BALCONY WITH MOUNTAIN VIEW, UNDERGROUND HEATED PARKING STALL WITH STORAGE AREA, PET FRIENDLY - DOGS ALLOWED, HEAT, WATER, GARBAGE DISPOSAL & BUILDING INSURANCE INCLUDED. Seton has a hip urban feel to it - stroll to cafes, pubs, restaurants, movie theatre, shops, grocery and much more. 2 minute walk to South Health Campus Hospital and 5 minutes to YMCA fitness facility & Community Centre with Public library. Shows 10/10 - sleek interior with neutral pallette, tall cupboards, quartz counter tops, chefs kitchen, large island and luxurious bathrooms. Smart layout - private foyer and bedrooms on opposite ends of eachother with kitchen, living & dining room centrally located. Primary bedroom can accomodate a KIng sized bed, luxurious bathroom with his & her sinks, soaker tub, separate shower and walk in closet. Secondary bedroom has cheater door to main bathroom and large closet with West facing window. Natural gas hookup for BBQ and space to enjoy a cup of coffee or evening drink with a mountain view. Secure heated underground parkade with private parking stall P#120, gorgeous front lobby and plenty of visitor parking. Building security cameras monitored 24/7. Come see this gorgeous condo and be wowed by Seton’s amenities!
Location
State AB
County Calgary
Area Cal Zone Se
Zoning M-2
Direction S
Rooms
Other Rooms 1
Interior
Interior Features Kitchen Island, Open Floorplan, Quartz Counters, Walk-In Closet(s)
Heating Baseboard
Cooling None
Flooring Carpet, Vinyl Plank
Appliance Dishwasher, Electric Range, Microwave Hood Fan, Refrigerator, Washer/Dryer Stacked, Window Coverings
Laundry In Hall, In Unit
Exterior
Garage Heated Garage, Owned, Secured, Titled, Underground
Garage Description Heated Garage, Owned, Secured, Titled, Underground
Community Features Clubhouse, Park, Playground, Schools Nearby, Sidewalks, Street Lights, Walking/Bike Paths
Amenities Available Elevator(s), Parking, Secured Parking, Storage, Visitor Parking
Roof Type Membrane,Rubber
Porch Balcony(s)
Exposure N,W
Total Parking Spaces 1
Building
Story 4
Architectural Style Low-Rise(1-4)
Level or Stories Single Level Unit
Structure Type Brick,Composite Siding,Wood Frame
Others
HOA Fee Include Amenities of HOA/Condo,Common Area Maintenance,Heat,Insurance,Maintenance Grounds,Professional Management,Reserve Fund Contributions,Security,Sewer,Snow Removal,Trash,Water
Restrictions Pet Restrictions or Board approval Required
Tax ID 95299439
Ownership Private
Pets Description Restrictions, Yes
Read Less
Want to know what your home might be worth? Contact us for a FREE valuation!

Our team is ready to help you sell your home for the highest possible price ASAP







