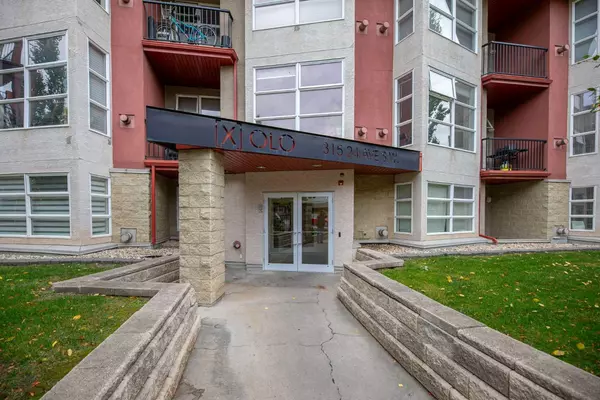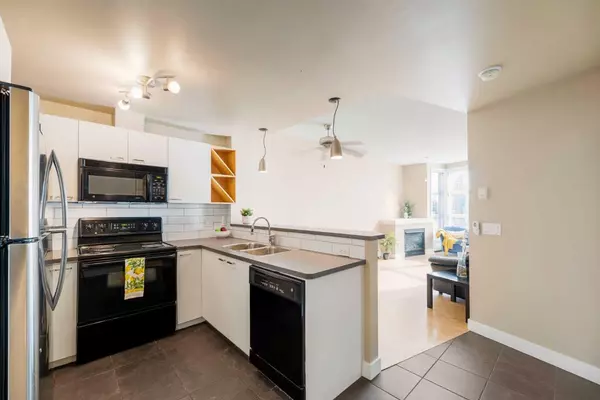$289,000
$289,900
0.3%For more information regarding the value of a property, please contact us for a free consultation.
315 24 AVE SW #417 Calgary, AB T2S 3E7
1 Bed
1 Bath
602 SqFt
Key Details
Sold Price $289,000
Property Type Condo
Sub Type Apartment
Listing Status Sold
Purchase Type For Sale
Square Footage 602 sqft
Price per Sqft $480
Subdivision Mission
MLS® Listing ID A2173098
Sold Date 10/30/24
Style Apartment
Bedrooms 1
Full Baths 1
Condo Fees $535/mo
Year Built 2003
Annual Tax Amount $1,423
Tax Year 2024
Property Sub-Type Apartment
Source Calgary
Property Description
Welcome to Xolo, a well maintained and prime location complex in the sought after neighborhood of Mission. This TOP FLOOR condo offers One bedroom and One Bathroom , and approx. 600 sqft , with an OPEN floor plan! The white kitchen with breakfast bar over looks the spacious living/ dining room area. A gas fireplace keeps it cozy and warm, but there is no lack of natural light with the extra large windows. The Bedroom has a large closet and shared access to the 4 piece bathroom. There is in unit laundry and your own private balcony to enjoy BBQing as you have a gas line. This unit comes with TITLED parking and assigned storage cage! This unit is move in ready and walking distance to absolutely everything you will need. You do not want to miss out on this great condo, book a viewing TODAY!
Location
State AB
County Calgary
Area Cal Zone Cc
Zoning M-H1
Direction S
Interior
Interior Features Breakfast Bar, Ceiling Fan(s), Laminate Counters, No Animal Home, No Smoking Home, Open Floorplan, Storage, Vinyl Windows
Heating Baseboard, Fireplace(s)
Cooling None
Flooring Carpet, Laminate, Tile
Fireplaces Number 1
Fireplaces Type Gas
Appliance Dishwasher, Electric Stove, Garage Control(s), Garburator, Microwave Hood Fan, Refrigerator, Washer/Dryer Stacked, Window Coverings
Laundry In Unit, Laundry Room
Exterior
Parking Features Titled, Underground
Garage Description Titled, Underground
Community Features Shopping Nearby, Sidewalks, Street Lights, Walking/Bike Paths
Amenities Available Elevator(s)
Roof Type Asphalt Shingle
Porch Balcony(s)
Exposure N
Total Parking Spaces 1
Building
Story 4
Architectural Style Apartment
Level or Stories Single Level Unit
Structure Type Stucco,Wood Frame
Others
HOA Fee Include Common Area Maintenance,Insurance,Maintenance Grounds,Parking,Professional Management,Reserve Fund Contributions,Sewer,Snow Removal,Trash,Water
Restrictions Pet Restrictions or Board approval Required
Tax ID 95383102
Ownership Private
Pets Allowed Restrictions, Cats OK, Dogs OK, Yes
Read Less
Want to know what your home might be worth? Contact us for a FREE valuation!

Our team is ready to help you sell your home for the highest possible price ASAP







