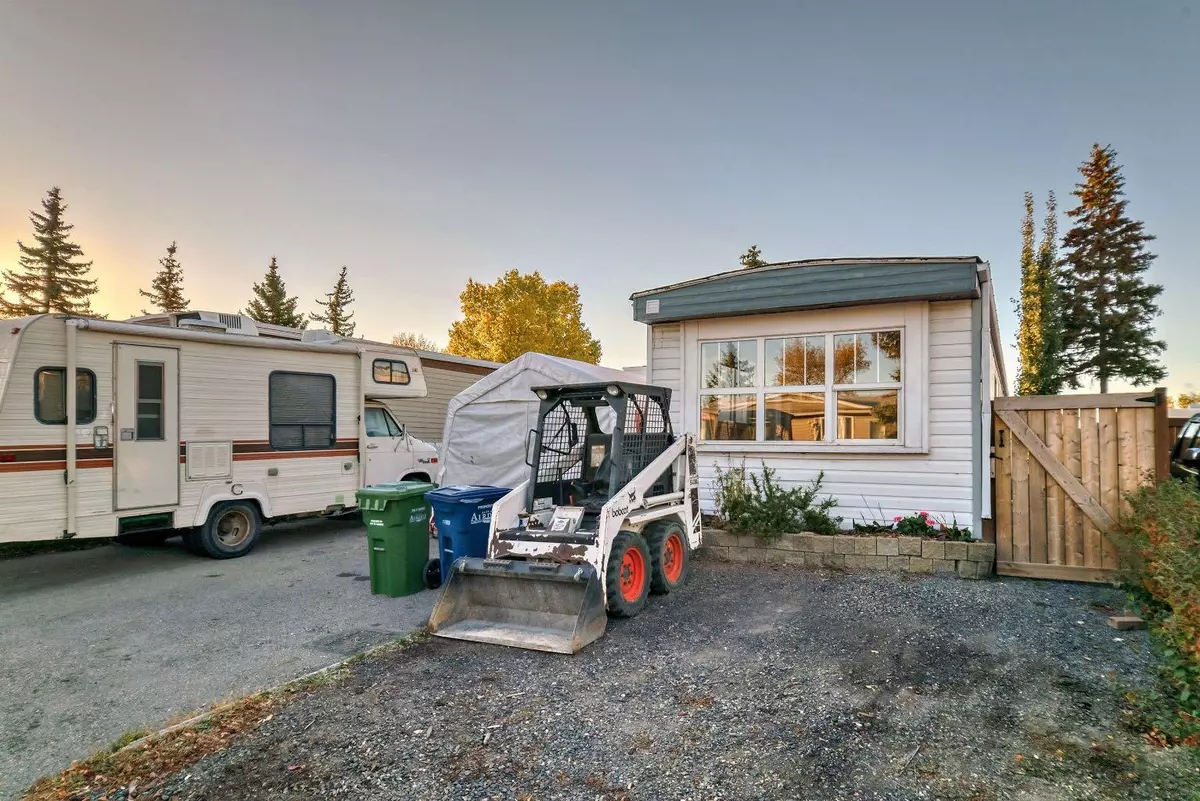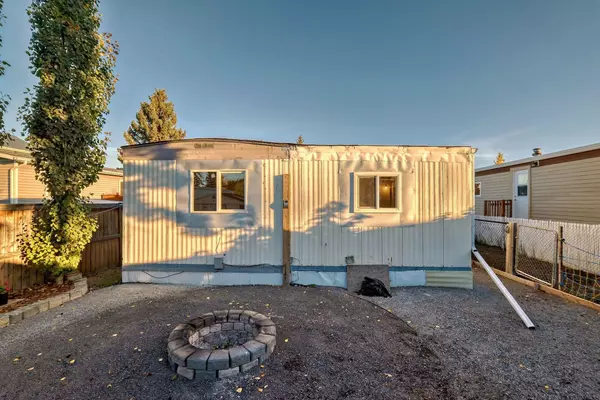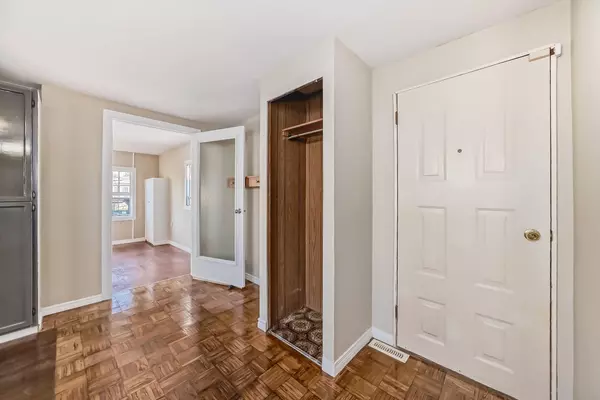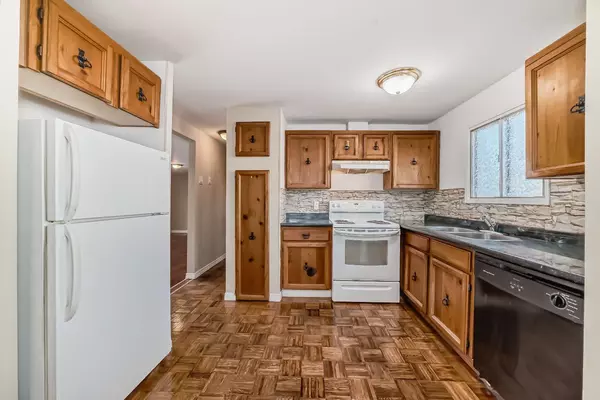$290,000
$289,900
For more information regarding the value of a property, please contact us for a free consultation.
113 Big Springs DR SE Airdrie, AB T4A 1K3
4 Beds
2 Baths
1,247 SqFt
Key Details
Sold Price $290,000
Property Type Single Family Home
Sub Type Detached
Listing Status Sold
Purchase Type For Sale
Square Footage 1,247 sqft
Price per Sqft $232
Subdivision Big Springs
MLS® Listing ID A2173425
Sold Date 10/30/24
Style Single Wide Mobile Home
Bedrooms 4
Full Baths 2
Originating Board Calgary
Year Built 1975
Annual Tax Amount $1,598
Tax Year 2024
Lot Size 3,999 Sqft
Acres 0.09
Property Description
Very spacious, 4 bedroom, 2 full bath home on a large lot including a huge family room with sliding glass door to the deck. Lots of updates over the past few years including Updated Roof 2020 Torch On, Wired-in Fire Alarms & Carbon Monoxide Detectors, Upgraded Electrical Receptacle and Copper wiring throughout the house, updated Pantry, Refinished Kitchen Countertop, Updated Master bath fixtures, Updated Double Pane Windows, Updated Carpet in Two bedrooms, 2023 Single Car (Car Port). Furnace was updated previously as well. Lots of parking available, with a large deck off the side and a great sized backyard with a shed and a fire pit! This is a fantastic option for a larger home on an owned lot! Close to all amenities in Airdrie including schools, shopping and Genesis Place!
Location
State AB
County Airdrie
Zoning DC-16-C
Direction N
Rooms
Other Rooms 1
Basement None
Interior
Interior Features No Smoking Home, Vinyl Windows
Heating Forced Air
Cooling None
Flooring Carpet, Wood
Appliance Dishwasher, Dryer, Electric Oven, Range Hood, Refrigerator, Washer
Laundry In Hall
Exterior
Garage Carport, Driveway, Parking Pad, See Remarks
Carport Spaces 1
Garage Description Carport, Driveway, Parking Pad, See Remarks
Fence Fenced
Community Features Shopping Nearby
Roof Type Flat Torch Membrane
Porch Deck
Lot Frontage 40.03
Total Parking Spaces 4
Building
Lot Description Back Yard, Low Maintenance Landscape, Rectangular Lot
Foundation Piling(s)
Architectural Style Single Wide Mobile Home
Level or Stories One
Structure Type Vinyl Siding
Others
Restrictions None Known
Tax ID 93071433
Ownership Private
Read Less
Want to know what your home might be worth? Contact us for a FREE valuation!

Our team is ready to help you sell your home for the highest possible price ASAP







