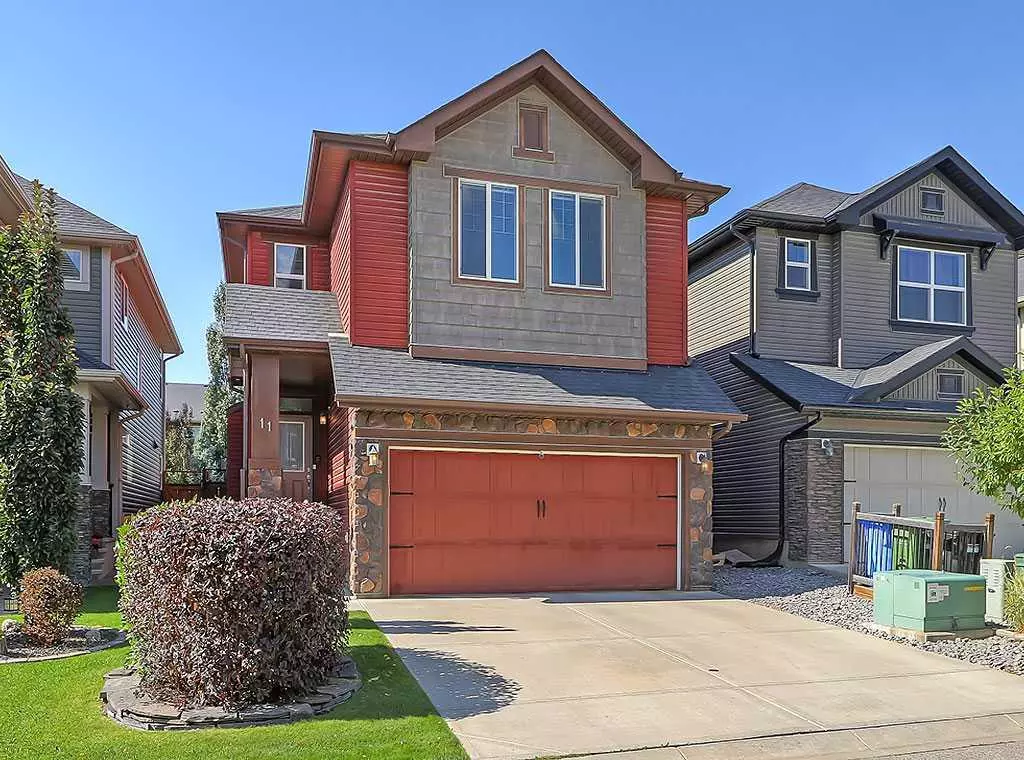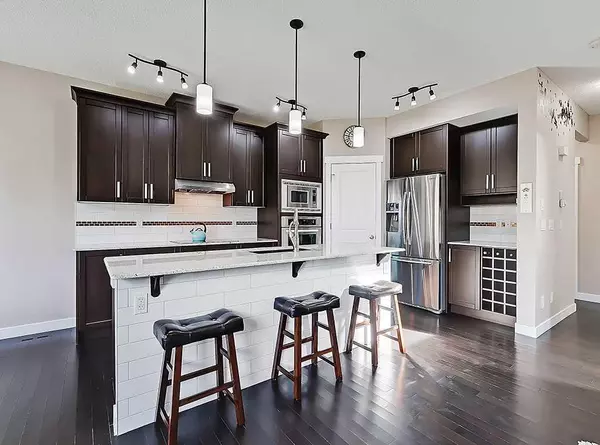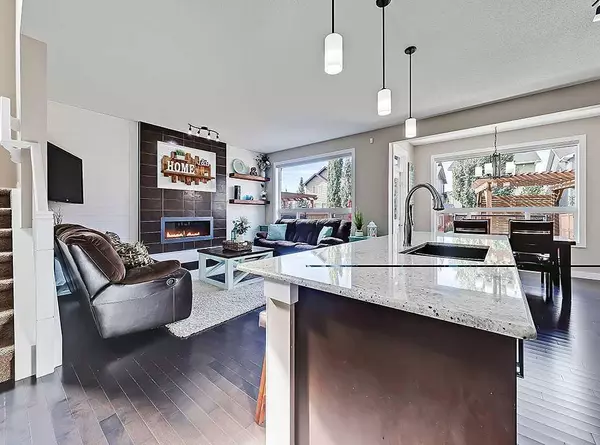$810,000
$849,900
4.7%For more information regarding the value of a property, please contact us for a free consultation.
11 Cougar Ridge PL SW Calgary, AB T3H 0V3
3 Beds
3 Baths
1,985 SqFt
Key Details
Sold Price $810,000
Property Type Single Family Home
Sub Type Detached
Listing Status Sold
Purchase Type For Sale
Square Footage 1,985 sqft
Price per Sqft $408
Subdivision Cougar Ridge
MLS® Listing ID A2168163
Sold Date 10/29/24
Style 2 Storey
Bedrooms 3
Full Baths 2
Half Baths 1
HOA Fees $9/ann
HOA Y/N 1
Originating Board Calgary
Year Built 2012
Annual Tax Amount $4,871
Tax Year 2024
Lot Size 4,467 Sqft
Acres 0.1
Property Description
Welcome to this beautifully maintained 2-storey home located on a quiet cul-de-sac in the highly sought-after enclave of Paskapoo in the community of Cougar Ridge. Offering just under 2,000 sq ft of living space above grade, this 3-bedroom, 2.5-bath home is perfect for families looking for both comfort and style. Step inside and immediately notice the attention to detail throughout. The main floor boasts an open-concept layout, ideal for modern living and entertaining. The kitchen is a chef’s dream, featuring granite countertops, stainless steel appliances, a walk-through pantry, and plenty of cabinet space. The adjacent dining area flows seamlessly into the living room, where a sleek linear gas fireplace creates a cozy and inviting atmosphere. Upstairs, a vaulted bonus room offers the perfect space for family movie nights, a playroom, or even a home office. The master suite is a true retreat, complete with a large walk-in closet and a luxurious 5-piece ensuite, featuring granite countertops, dual sinks, a corner jetted tub, and a separate shower. Two additional spacious bedrooms and a full bath are complemented by a convenient upstairs laundry room, making chores a breeze for busy families. The large, west-facing backyard is a showstopper, professionally landscaped and offering a private oasis with plenty of space to relax or entertain. The composite deck is perfect for summer BBQs, while the built-in irrigation system ensures your lawn stays lush all season long. Additional highlights include air conditioning, a new hot water tank, and custom-built-ins throughout, adding both character and practicality. With its prime location near schools, parks, shopping, and easy access to major roadways, this home offers the perfect blend of luxury and convenience. Don't miss the chance to make this well-cared-for property your forever home!
Location
State AB
County Calgary
Area Cal Zone W
Zoning R-G
Direction E
Rooms
Other Rooms 1
Basement Full, Unfinished
Interior
Interior Features Built-in Features, Central Vacuum, Closet Organizers, Granite Counters, Kitchen Island, No Smoking Home, Open Floorplan, Pantry, Vinyl Windows, Walk-In Closet(s)
Heating Forced Air
Cooling Central Air
Flooring Carpet, Ceramic Tile, Hardwood
Fireplaces Number 1
Fireplaces Type Gas
Appliance Built-In Oven, Central Air Conditioner, Dishwasher, Dryer, Induction Cooktop, Microwave, Range Hood, Refrigerator, Washer, Window Coverings
Laundry Laundry Room, Upper Level
Exterior
Garage Double Garage Attached, Driveway, Garage Door Opener, Garage Faces Front
Garage Spaces 2.0
Garage Description Double Garage Attached, Driveway, Garage Door Opener, Garage Faces Front
Fence Fenced
Community Features Park, Playground, Schools Nearby, Shopping Nearby, Sidewalks, Street Lights, Walking/Bike Paths
Amenities Available Other
Roof Type Asphalt Shingle
Porch Deck, Patio, Pergola
Lot Frontage 32.78
Total Parking Spaces 4
Building
Lot Description Back Yard, Cul-De-Sac, Lawn, Landscaped, Level, Underground Sprinklers, Rectangular Lot
Foundation Poured Concrete
Architectural Style 2 Storey
Level or Stories Two
Structure Type Stone,Vinyl Siding,Wood Frame
Others
Restrictions Easement Registered On Title,Restrictive Covenant,Utility Right Of Way
Tax ID 95331464
Ownership Private
Read Less
Want to know what your home might be worth? Contact us for a FREE valuation!

Our team is ready to help you sell your home for the highest possible price ASAP







